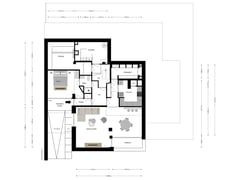Minervalaan 1031077 NV AmsterdamPrinses Irenebuurt
- 447 m²
- 900 m²
- 7
€ 7,600,000 k.k.
Description
THE GLASS HOUSE VILLA | Minervalaan 103 is a transparent, luminous, and modern villa. A property with a solid foundation that seeks the challenge of being modernized into one of the most exquisite residences on the avenue.
Situated on the largest plot of this street, the villa enjoys a central and open location. Parking space is available on the property, and the garden offers the possibility of multifunctional use. The living level of the three-story, 447-square-meter building is beautifully elevated above ground level.
With nearly all-glass walls on three sides and plenty of space, this level can be transformed into a stunning living floor. The upper sleeping level is suitable for a total of 4 to 5 bedrooms, 3 to 4 bathrooms, a dressing room, and a laundry room.
In the basement, there is a guest residence, additional storage space, and room for utility installations. The floor plan also allows for the creation of an internal elevator, and there is a new garage on the property.
As it is not a monument and not part of a protected cityscape, there are no restrictions from these regulations. The Glass House Villa has the potential to become one of the most beautiful villas on Minervalaan.
Curious to see more? The full living experience can be found on our website, and the brochure can be requested through our office.
Neighborhood
Minervalaan is a beautiful, wide, and tranquil avenue, the axis of the South, and this property is located in the section between Apollolaan and Minervaplein. To the north, the avenue connects to the Hilton Hotel and Cornelis Schuytstraat leading to Vondelpark. To the south, the avenue runs all the way to the Zuidas. Within walking distance are Beethovenstraat and Olympiaplein, where the owners buy their bread from the French bakery and cheese from Tromp. Beethovenstraat also provides them with Hergo, the butcher, while Zikking, the butcher on Marathonweg, is their secret address.
Key features
• Approximately 447 m² of living space
• Approximately 108 m² of terrace surrounding the house
• Approximately 130 m² of garden surrounding the property
• Three stories
• Located on leasehold land owned by the Municipality of Amsterdam. Current period: December 28, 2021, to August 15, 2030. Annual ground rent according to AB 2016 is €19,039.40.
• Transition to perpetual leasehold with AB 2016 has already been completed, and future ground rent payments have been chosen
• In anticipation of rising inflation, the owner applied in 2022 to convert to perpetual leasehold. Details can be obtained through our office.
• Energy label E
• Concrete foundation from 1957
While we have taken the utmost care to compile this information, we do not accept any liability for any omissions, inaccuracies, or any other errors or their consequences. All specified dimensions and surface areas are approximate. The Measurement Instruction is based on NEN2580 standards and is intended to provide a more consistent method of measuring for indicating the usable area. Differences in measurement outcomes are not entirely excluded due to, for example, differences in interpretation, rounding off, or limitations during measurement execution.
Features
Transfer of ownership
- Asking price
- € 7,600,000 kosten koper
- Asking price per m²
- € 17,002
- Listed since
- Status
- Available
- Acceptance
- Available in consultation
Construction
- Kind of house
- Villa, detached residential property
- Building type
- Resale property
- Year of construction
- 1957
Surface areas and volume
- Areas
- Living area
- 447 m²
- Other space inside the building
- 10 m²
- Exterior space attached to the building
- 109 m²
- External storage space
- 20 m²
- Plot size
- 900 m²
- Volume in cubic meters
- 1,100 m³
Layout
- Number of rooms
- 10 rooms (7 bedrooms)
- Number of bath rooms
- 4 bathrooms and 2 separate toilets
- Bathroom facilities
- 4 showers, 4 toilets, and 3 sinks
- Number of stories
- 3 stories
Energy
- Energy label
- Heating
- CH boiler
- Hot water
- CH boiler
Cadastral data
- AMSTERDAM AB 1756
- Cadastral map
- Area
- 900 m²
- Ownership situation
- Municipal ownership encumbered with long-term leaset
- Fees
- € 973.35 per year
Exterior space
- Location
- In residential district
- Garden
- Back garden
- Balcony/roof terrace
- Roof terrace present
Parking
- Type of parking facilities
- Parking on private property
Want to be informed about changes immediately?
Save this house as a favourite and receive an email if the price or status changes.
Popularity
0x
Viewed
0x
Saved
07/06/2024
On funda





