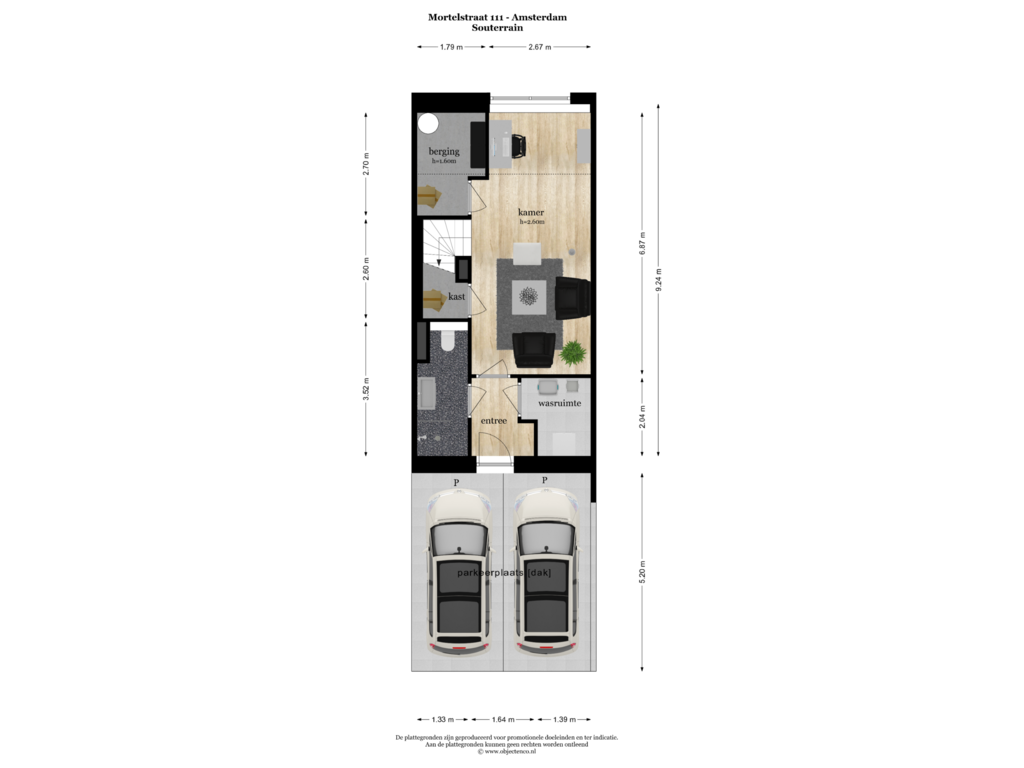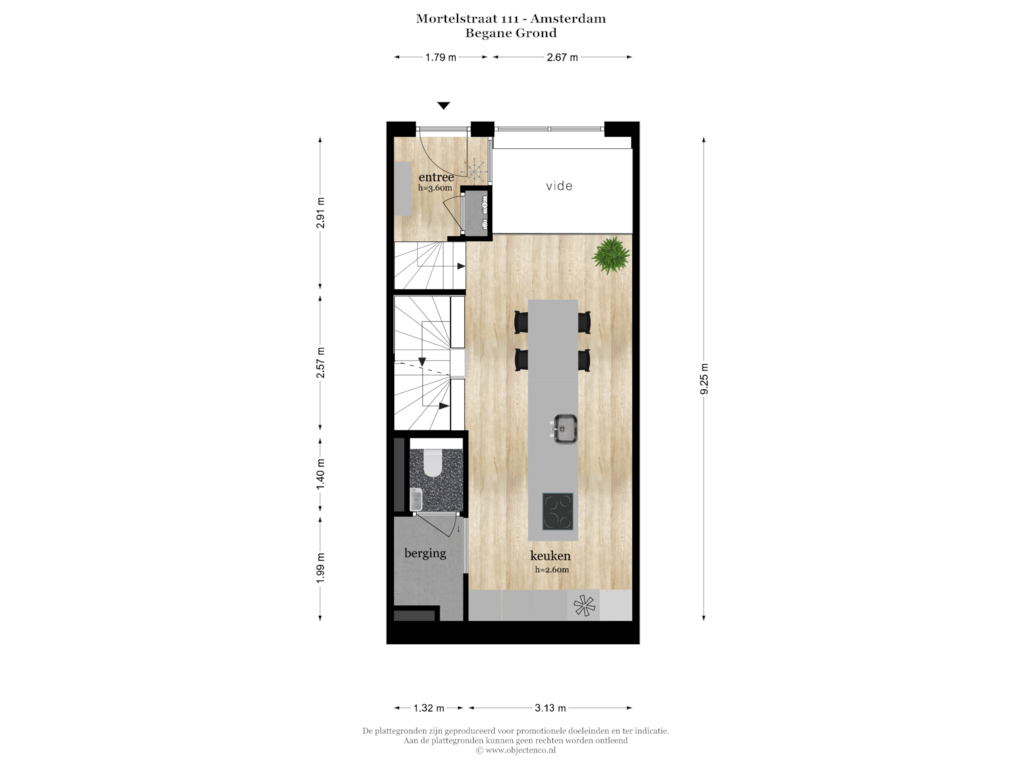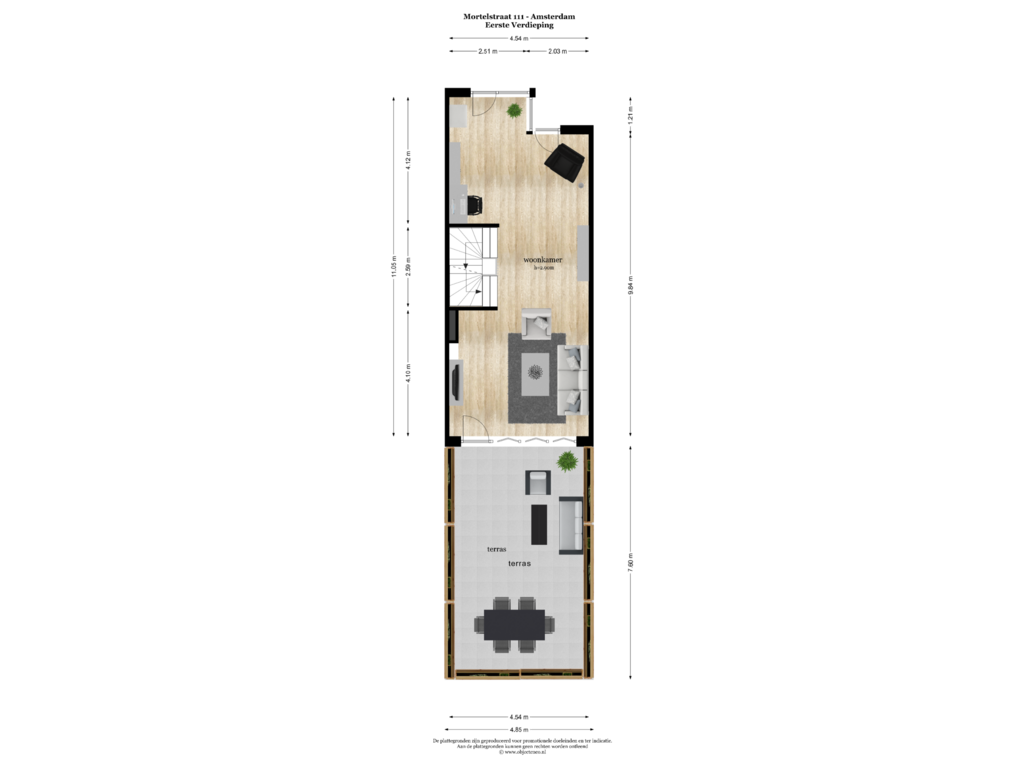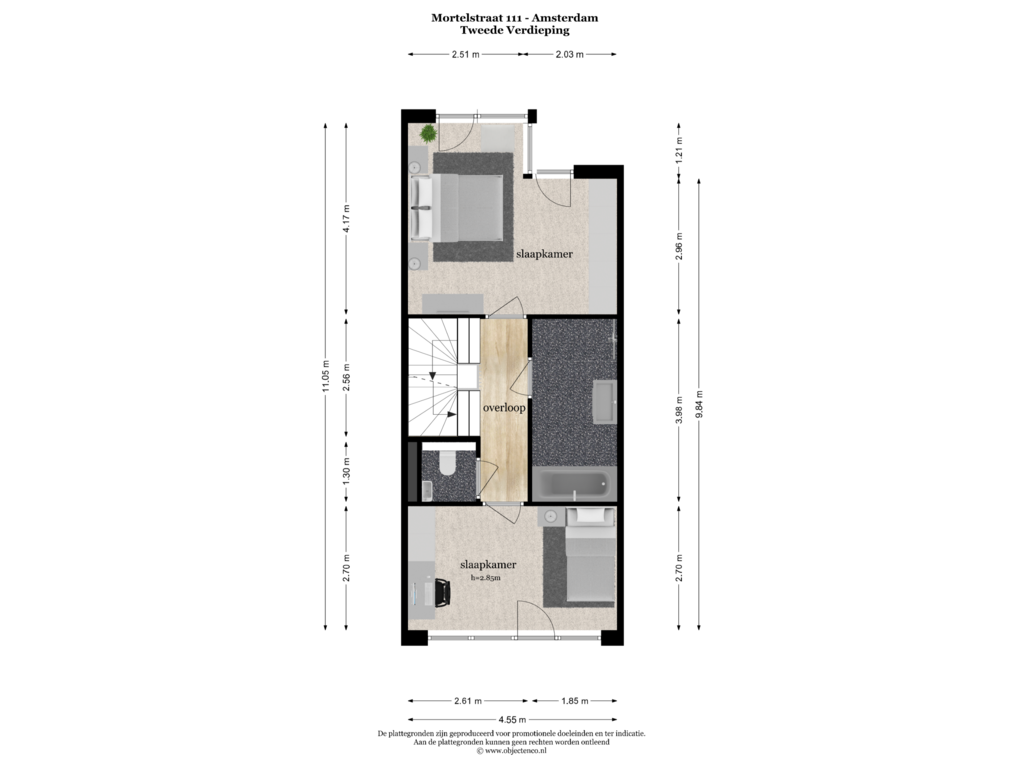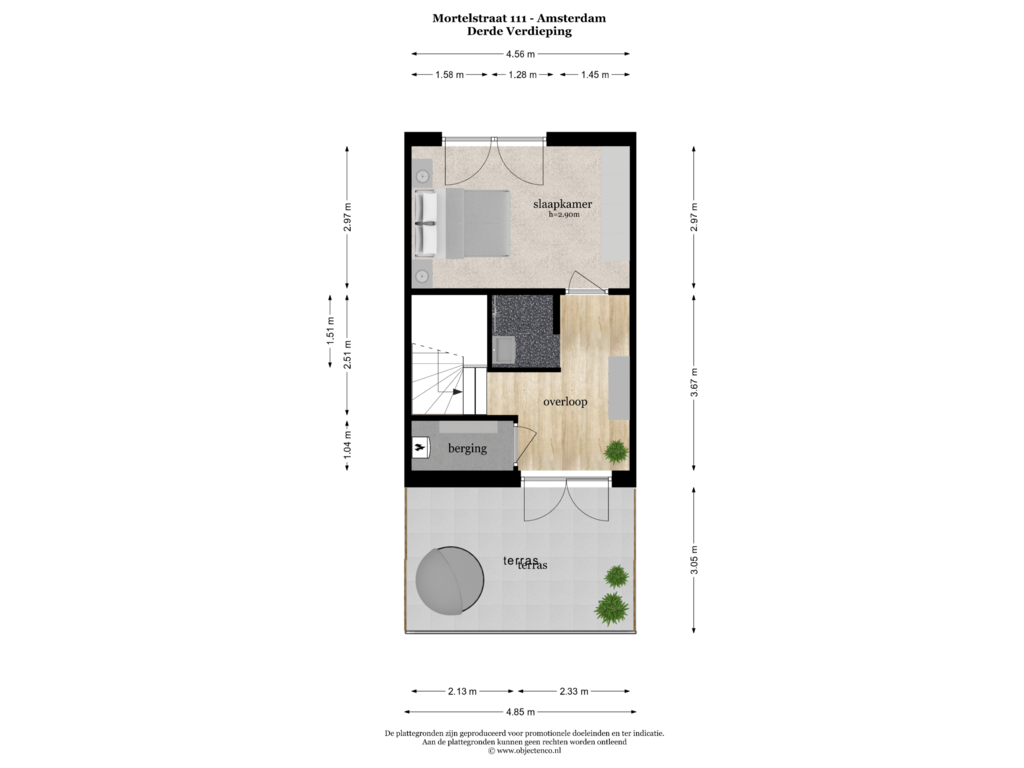This house on funda: https://www.funda.nl/en/detail/koop/amsterdam/huis-mortelstraat-111/43785364/
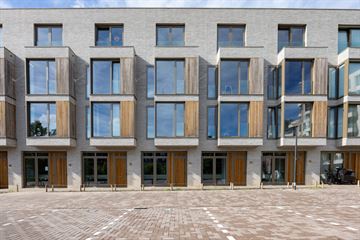
Mortelstraat 1111019 VE AmsterdamCruquiusbuurt
€ 1,650,000 k.k.
Eye-catcherRoyale en energiezuinige parkwoning op het populaire Cruquiuseiland!
Description
Spacious and energy-efficient park home with no less than 205m² of living space on the popular Cruquiuseiland!
Are you looking for a large new-build home but don’t want to wait through the long construction period? Then this complete family home with five floors on the popular Cruquiuseiland might be your perfect fit. The house offers modern comfort combined with multifunctionality. It features 3 bedrooms, a spacious kitchen with a mezzanine and connections for a cooking island, a large living room with a roof garden and possibility for a pantry, a multifunctional area, 3 bathrooms, a terrace, and 2 parking spaces. And that’s not all, the final touches are up to you!
This fully equipped home was completed in 2024, offering modern comfort and the latest sustainable appliances available, designed to provide an ultimate living experience. The house is fully insulated, equipped with 10 solar panels, and features underfloor heating, cooling, and hot water through a WKO Driesbox XXXL system. An extra bathroom has been created on the third floor, and both the bathrooms and toilets are modern and luxuriously finished during the construction. Connections are in place for a full kitchen with an island. The living room has an additional connection for a pantry, and the basement offers space for a home office. The stairs are carpeted from the construction, and the ground lease is prepaid until August 31, 2071. All this is within just a 5-minute bike ride from the lively Javastraat and Flevopark.
In short: a complete and spacious family home that can be finished and decorated to your own taste and preferences!
Surroundings and accessibility
Cruquiuseiland has largely been transformed into a lively residential and work area, with new architecture interspersed with restored historical buildings. IN front of the door you look out onto a park with playground equipment for children. Moreover, cozy dining spots like La Contessa, Ristorante Italiano & Gelateria, and Krux Brouwwerf can be found within walking distance. Several creative companies from the fashion, interior, architecture, and media industries have already established themselves on Cruquiuseiland.
For daily groceries, Albert Heijn is just a 2-minute walk away. Brazil Shopping Center is less than a 5-minute bike ride away, and the Dappermarkt is less than 10 minutes by bike. Besides the mentioned eateries, there are other lively cafés/restaurants nearby, including JõKi, Papa Aswa, CanCanteen Cruquius, and The Harbour Club Amsterdam - East. Nature lovers will appreciate the proximity to Flevopark or the waterside at De Steltloper recreation area. Sport enthusiasts can enjoy fitness, yoga, crossfit, or a SUP tour at Jachthaven Nautiek in the neighborhood. Bus line 22 and tram line 3 are within walking and short cycling distance. By car, there is easy access to the A10 ring road.
Layout
Ground Floor
Private entrance to the house. Hallway with a meter cupboard and stairs leading to the spacious kitchen. From the kitchen, there is a view over the green park in front of the house. The mezzanine, combined with the large windows, provides a lot of extra natural light. All the connections (water, electricity, drainage) for a corner kitchen with an island are in there, so that a kitchen can easily be selected and installed according to your own taste. At the rear of the kitchen is a storage/pantry room where the Driesbox XXXL WKO system is located. From this room, there is access to a first toilet with a wall-mounted closet and sink. Finally, from the kitchen, there is a staircase leading to either the basement or the first floor.
First Floor
Spacious living room, divided by the staircase into two separate areas, making it perfect for both a seating and dining area. At the rear, a water connection and drainage have been created for a pantry. Stylish folding doors, which can open across the entire width of the back wall, provide access to the roof garden (terrace) of approximately 37 m². With its favorable west-facing position, it's the perfect spot to relax with a snack or drink in the sun.
Second Floor
Landing with access to all rooms. At the front of the house is a spacious bedroom with room for a double bed, wardrobe and desk. This room overlooks the park in front of the house. At the rear, there is a second bedroom, also with space for a double bed, wardrobe and desk. This room overlooks the roof garden. The modern bathroom is located between the two rooms and is equipped with a large walk-in shower, large washbasin, bathtub and beautiful tiling up to the ceiling. Opposite the bathroom there is a separate toilet room with wall-mounted closet and sink, finished to the same high standard as the bathroom.
Third Floor
Landing with access to a spacious third bedroom at the front, with two large tilt-and-turn windows. The bedroom has a beautiful view over the park, and there is enough room for a double bed and wardrobe or desk. There is also a bathroom with a washbasin and walk-in shower. At the rear, double doors lead to a second terrace. From this terrace, you can look out over all the roof gardens. Next to the stairs is a storage room housing the mechanical ventilation system and the inverter for the solar panels.
Basement
The basement is accessible via a fixed staircase from the ground floor. It benefits from natural light through the mezzanine that connects this space with the kitchen. This multifunctional area is ideal to use as an home office, workspace or fourth bedroom. Next to the staircase is a storage room with a sewage pump on one side and a storage closet on the other. At the rear is a third modern bathroom, equipped with a walk-in shower, washbasin and wall-mounted closet. Opposite is a convenient utility room with connections for a washing machine and dryer. A single door provides access to the parking garage.
Parking Garage
In the secured parking garage on level -1, there are two private parking spaces. A private door behind the parking spaces provides direct access to the house, so you never have to walk far with heavy grocery bags.
Key facts
• Living area 205 m² (measurement report available)
• Recently completed, built in 2024
• Family home
• Spacious kitchen with connections for a cooking island
• Spacious living room with connection for a pantry and access to the roof garden
• Roof garden of approximately 37 m² and a terrace of approximately 15 m², both west-facing
• 3 modern bathrooms
• 3 well-sized bedrooms
• 2 private parking spaces in a secure garage
• Multifunctional space in the basement
• The home can be finished and decorated according to personal taste and preferences
• Fully insulated
• Energy label A+++
• Underfloor heating and cooling on all floors
• 10 solar panels
• WKO Driesbox XXXL lease for underfloor heating, cooling, and hot water. Fixed costs €139.20 per month
• Gas-free, geothermal heating available
• Mezzanine between the basement and ground floor
• Fiber optic connection available
• Professionally managed homeowners' association (VvE)
• Service costs for the apartment: € 149.17 per month and € 101.64 (indication) for the two parking spaces per month
• The leasehold has been bought off until August 31, 2071
• Beautiful location at the park on the popular Cruquiuseiland
• The deed of sale is drawn up by a notary in Amsterdam, Diemen or Amstelveen, according to the Amsterdam Ring model
• Delivery in consultation, can be arranged soon if desired
Interested in this Townhouse? Then make an appointment quickly!
We are happy to schedule a moment for you to view this property. Our real estate agent will tell you all about this house while you look around. Do we see you soon?
This information has been compiled by us with care. However, no liability is accepted on our part for any incompleteness, inaccuracy or otherwise, or the consequences thereof.
Features
Transfer of ownership
- Asking price
- € 1,650,000 kosten koper
- Asking price per m²
- € 8,049
- Service charges
- € 149 per month
- Listed since
- Status
- Available
- Acceptance
- Available in consultation
Construction
- Kind of house
- Single-family home, row house
- Building type
- Resale property
- Year of construction
- 2024
- Type of roof
- Flat roof covered with plastic
Surface areas and volume
- Areas
- Living area
- 205 m²
- Exterior space attached to the building
- 77 m²
- Plot size
- 70 m²
- Volume in cubic meters
- 762 m³
Layout
- Number of rooms
- 6 rooms (3 bedrooms)
- Number of bath rooms
- 3 bathrooms and 2 separate toilets
- Bathroom facilities
- 3 walk-in showers, toilet, underfloor heating, 3 sinks, 3 washstands, and bath
- Number of stories
- 5 stories
- Facilities
- Optical fibre, mechanical ventilation, and TV via cable
Energy
- Energy label
- Insulation
- Energy efficient window and completely insulated
- Heating
- Complete floor heating and heat pump
- Hot water
- Electrical boiler (rental)
Cadastral data
- AMSTERDAM A 8517
- Cadastral map
- Area
- 48 m²
- Ownership situation
- Municipal ownership encumbered with long-term leaset
- Fees
- Paid until 31-08-2071
- AMSTERDAM A 8517
- Cadastral map
- Area
- 11 m²
- Ownership situation
- Municipal ownership encumbered with long-term leaset
- Fees
- Paid until 31-08-2071
- AMSTERDAM A 8517
- Cadastral map
- Area
- 11 m²
- Ownership situation
- Municipal ownership encumbered with long-term leaset
- Fees
- Paid until 31-08-2071
Exterior space
- Location
- Alongside park and in residential district
- Garden
- Sun terrace
- Sun terrace
- 37 m² (7.60 metre deep and 4.85 metre wide)
- Garden location
- Located at the west
- Balcony/roof terrace
- Roof terrace present
Garage
- Type of garage
- Underground parking and parking place
Parking
- Type of parking facilities
- Paid parking and parking garage
Photos 70
Floorplans 5
© 2001-2024 funda






































































