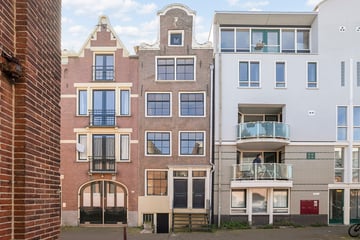
Description
Entire mansion located on private land. This national monument consists of 4 floors (97m²), a basement (26m²) and an attic. Almost every floor has a free span, so the house can be arranged according to your own taste. Due to its central location in the Weteringsbuurt, all amenities are within walking distance. The Nieuwe Looiersstraat is an oasis of peace in the otherwise hectic center.
The house is accessible via both the basement and the first floor. On the first floor you enter through a tour portal. From here you can find the room with the open kitchen. At the rear there is a small bathroom and the stairs to both the first floor and the basement. The first floor is a large open space that served as a living room. The second floor was used as a bedroom and has a bathroom. The third floor was also used as a bedroom. By means of The attic is accessible from this floor via a fixed staircase.
Neighbourhood
Weteringbuurt is a dynamic living and working environment consisting of cozy streets where there are also small shops and restaurants. Public transport available within a short distance, e.g. metro (North-South line).
Finish.
On the floor of the belétage there is a hard wooden strips parquet, beamed ceiling.
There is laminate on the other floors. On the second floor there are a number of fitted wardrobes.
Monument status
The building was registered as a national monument in 1970. In the register it has the following description: “building with neck gable (1st half of the 18th century). Nine-pane windows on the main, 1st and 2nd floors.
Due to this monument status, an energy label is not mandatory.
Ground situation
The house is located on private land. So no leasehold applies!
Technical installations
Central heating boiler for rent. Vaillaint Eco Tec + VHR, Close-in boiler for the kitchen is installed in the basement
Electrical installation consists of a smart meter, 8-circuit box, automatic fuse
Water meter is in the basement.
Features
Transfer of ownership
- Last asking price
- € 815,000 kosten koper
- Asking price per m²
- € 6,626
- Original asking price
- € 850,000 kosten koper
- Status
- Sold
Construction
- Kind of house
- Mansion, row house
- Building type
- Resale property
- Year of construction
- 1725
- Specific
- Protected townscape or village view (permit needed for alterations), renovation project, listed building (national monument) and monumental building
- Type of roof
- Gable roof covered with roof tiles
Surface areas and volume
- Areas
- Living area
- 123 m²
- Plot size
- 30 m²
- Volume in cubic meters
- 372 m³
Layout
- Number of rooms
- 5 rooms (2 bedrooms)
- Number of bath rooms
- 2 bathrooms and 1 separate toilet
- Bathroom facilities
- Shower, 2 toilets, 2 sinks, and bath
- Number of stories
- 4 stories, a loft, and a basement
- Facilities
- Flue and TV via cable
Energy
- Energy label
- Not required
- Heating
- CH boiler
- Hot water
- CH boiler
- CH boiler
- Vailliant Eco Tec (gas-fired combination boiler, lease)
Cadastral data
- AMSTERDAM I 3666
- Cadastral map
- Area
- 30 m²
Exterior space
- Location
- Sheltered location and in centre
Parking
- Type of parking facilities
- Paid parking and public parking
Photos 34
© 2001-2025 funda

































