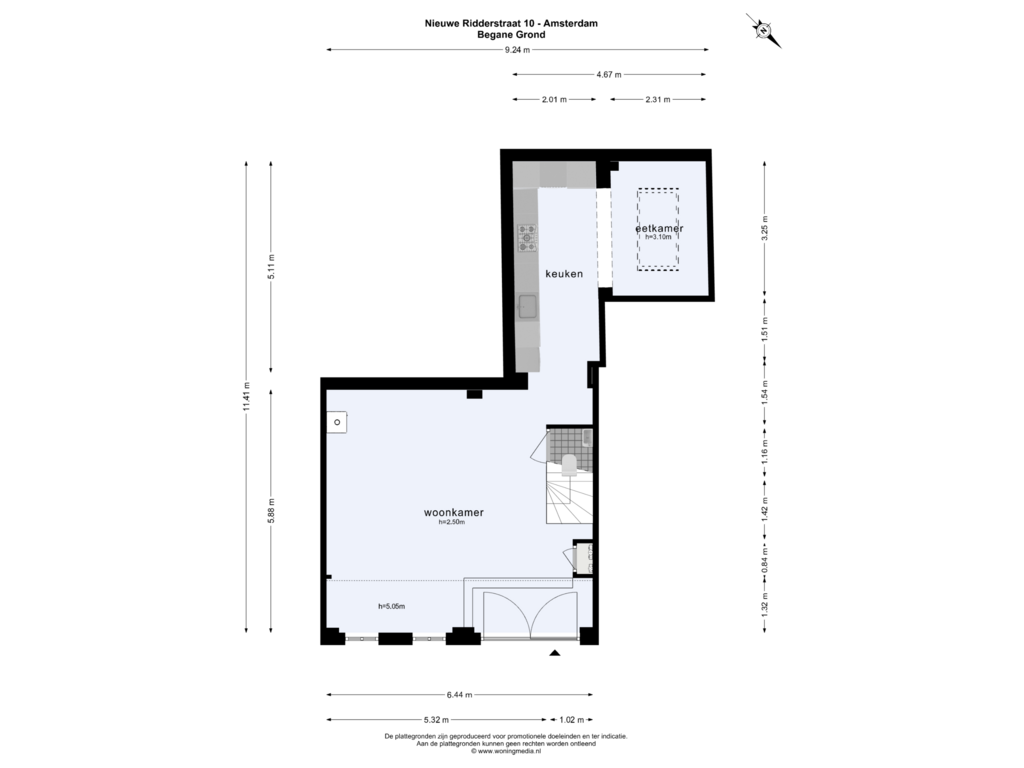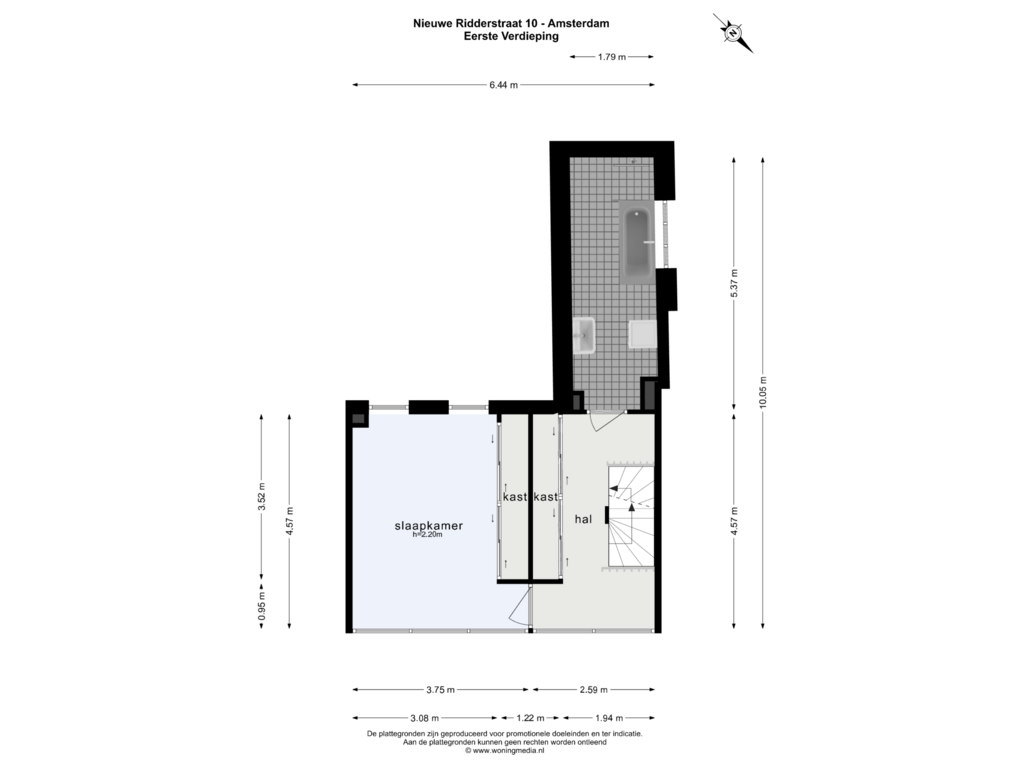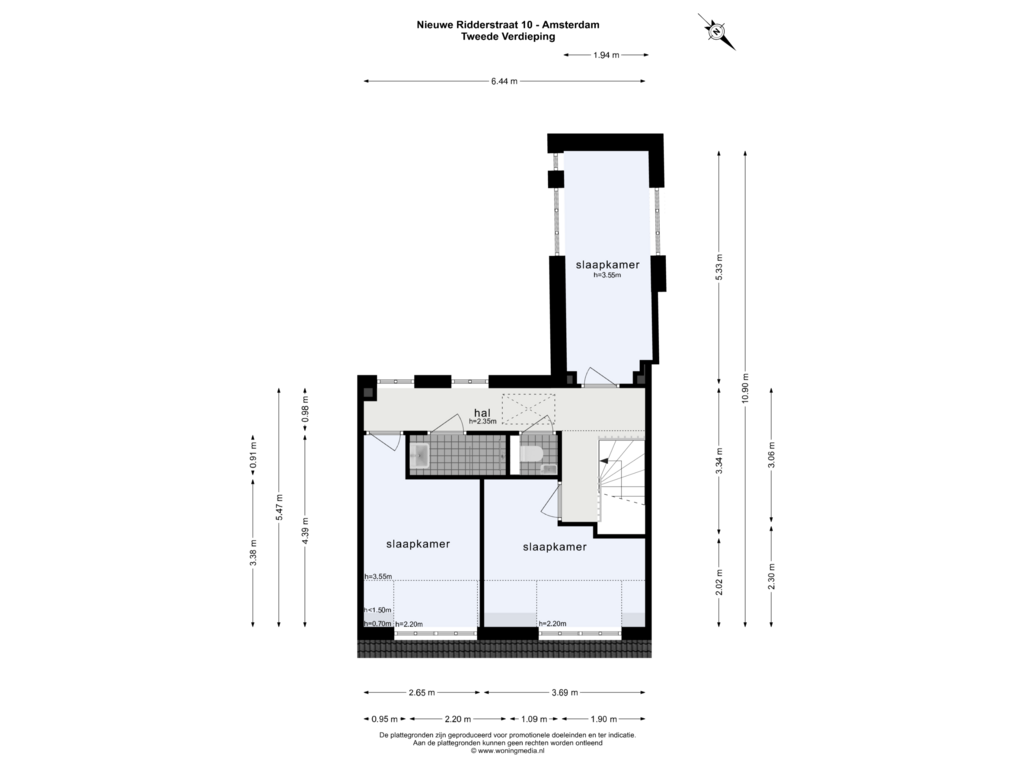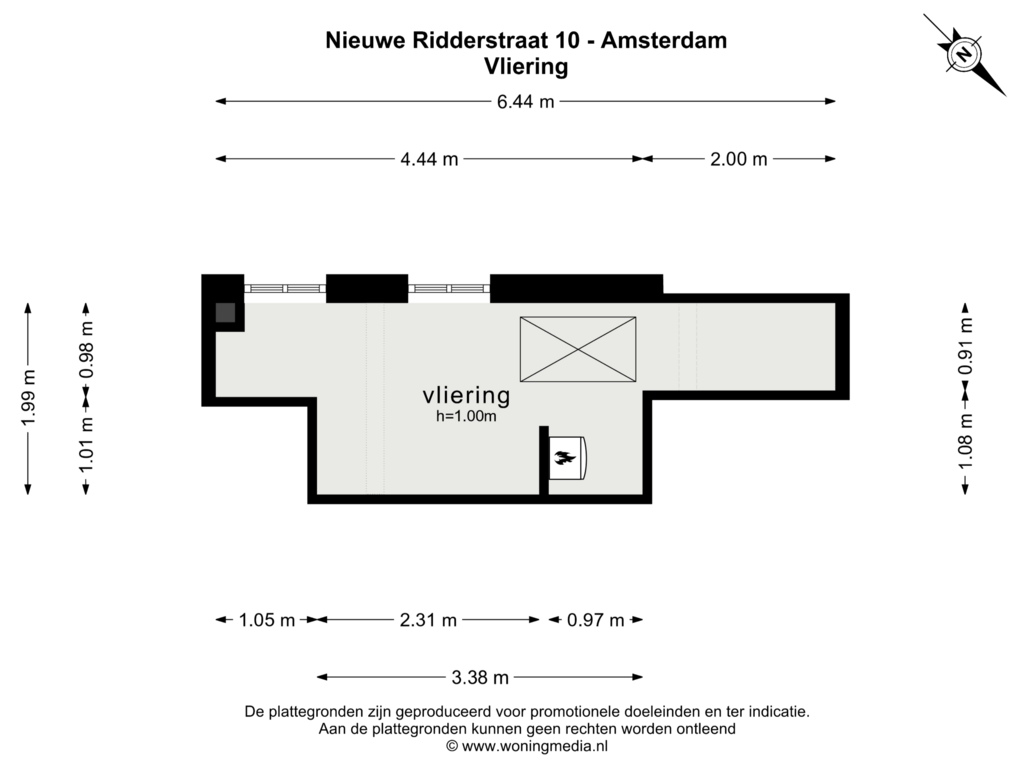This house on funda: https://www.funda.nl/en/detail/koop/amsterdam/huis-nieuwe-ridderstraat-10/43730646/
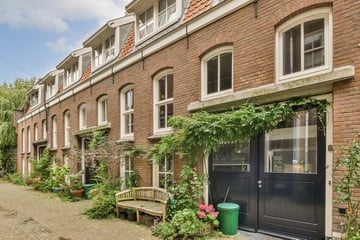
Eye-catcherPrachtig gezinshuis met 4 slaapkamers en 2 badkamers van ca. 142m2
Description
Very nice and timeless family home from 2017 of approx 142 m² in a historic setting.
"This property is listed by a MVA Certified Expat Broker"
This beautiful house is located in a former printing office and features 4 bedrooms, 2 bathrooms and a nice kitchen.
The charming house is located in the Nieuwmarkt area and accessible via a private street which is closed to the public.
The closed entrance you live in the heart of Amsterdam, but still very quiet. This makes this street very suitable for children to play safely outside.
The house itself is tastefully finished. Upon entering through the double, large entrance doors you enter the fine and playful living room with loft. The living room has a cozy gas fireplace.
Directly behind it is the spacious kitchen. This kitchen with lots of storage space is equipped with a large fridge freezer, dishwasher, oven and separate built-in microwave.
The kitchen is also equipped with a high ceiling and a skylight that can be opened.
On the second floor is the master bedroom with several closets on the corridor. On this floor there is a beautiful bathroom fitted with bath and walk-in shower and fitted with windows.
On the second floor are the 2 children's bedrooms, a second bathroom and a separate toilet. Also on this floor is a lovely third bedroom.
Due to the high ceiling height on this floor there is a handy storage space in the hood (not standing height) created by means of a loft ladder accessible.
The house has underfloor heating. On the first floor is a timeless cast floor. The second floor and second floor has a light oak parquet floor.
Accessibility is the key word here. The metro station Nieuwmarkt is around the corner and Central Station is really a stone's throw away.
The very central location means that all amenities are close by, such as stores and restaurants. The A10 motorway is also a short distance away.
Details:
- Lovely home in the most central location;
- Renovated in 2017;
- Approximately 143 m 253 spread over 3 floors;
- 4 bedrooms, 2 bathrooms;
- Former printing office;
- Designated as a municipal monument;
- Very quiet and closed residential street;
- Low ground rent obligation, currently € 1.097,66, - per year (is indexed annually);
- Seller has not occupied the residence himself in recent years.
- Delivery in consultation, may take place soon.
This information has been compiled with great care. On our part, however, no liability is accepted for any incompleteness, inaccuracy or otherwise, or the consequences thereof. All dimensions and surface areas are indicative. The NVM conditions apply.
Features
Transfer of ownership
- Asking price
- € 989,000 kosten koper
- Asking price per m²
- € 6,965
- Listed since
- Status
- Under offer
- Acceptance
- Available in consultation
Construction
- Kind of house
- Single-family home, row house (residential property facing inner courtyard)
- Building type
- Resale property
- Year of construction
- Before 1906
- Specific
- Listed building (national monument) and monumental building
- Type of roof
- Combination roof
Surface areas and volume
- Areas
- Living area
- 142 m²
- Plot size
- 69 m²
- Volume in cubic meters
- 550 m³
Layout
- Number of rooms
- 6 rooms (4 bedrooms)
- Number of bath rooms
- 2 bathrooms and 2 separate toilets
- Bathroom facilities
- 2 showers, bath, and 2 sinks
- Number of stories
- 3 stories and a loft
- Facilities
- Mechanical ventilation and TV via cable
Energy
- Energy label
- Insulation
- Completely insulated
- Heating
- CH boiler and partial floor heating
- Hot water
- CH boiler
- CH boiler
- HR (gas-fired combination boiler from 2017, in ownership)
Cadastral data
- AMSTERDAM G 9397
- Cadastral map
- Area
- 69 m²
- Ownership situation
- Municipal long-term lease (end date of long-term lease: 30-04-2052)
- Fees
- € 1,097.66 per year with option to purchase
Exterior space
- Location
- Alongside a quiet road and in centre
Parking
- Type of parking facilities
- Paid parking, public parking and resident's parking permits
Photos 49
Floorplans 4
© 2001-2025 funda

















































