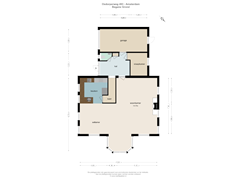Osdorperweg 4931067 SR AmsterdamOsdorper Bovenpolder
- 204 m²
- 696 m²
- 5
€ 1,200,000 k.k.
Description
In a dead-end street stands this detached, rural property of approximately 250m2 on a plot of around 700m2, with expansive views over meadows.
Built in 2006 and equipped with an energy label A, the house boasts five spacious bedrooms, perfect for families with children or couples who value space and comfort. The property features a garage for one car and additionally offers three parking spaces on-site. Never again will you have to search for a parking spot; your car will always be safely parked nearby!
LOCATION
The property is situated on the outskirts of the city, allowing you to enjoy peace and nature while still being just minutes away from major roads. The plot offers ample space for children to play safely and for adults to relax and enjoy the tranquility and space.
LAYOUT
Ground floor
A spacious hallway/entrance provides access to the garage, toilet, a ground floor bedroom, and the living room with an open kitchen. From the bay window in the living room, you have a beautiful view of the garden. The open kitchen is equipped with a dishwasher, convection oven, microwave, induction hob, and stainless steel extractor hood. Adjacent to the kitchen is a generous pantry.
First floor
Here you will find four bedrooms and a bathroom.
Attic
Access to the attic is provided via a fixed staircase.
FEATURES
- Close to major roads
- Rural location
- Dead-end street
- Unobstructed view over meadows
- Approx. 250m2 living space
- Plot of approx. 700m2
- Energy label A, fully insulated
- 4 bedrooms
- New central heating boiler from 2022
- Underfloor heating on the ground floor
- Garage for one car
- Three parking spaces on-site!
- 20 solar panels!
Features
Transfer of ownership
- Asking price
- € 1,200,000 kosten koper
- Asking price per m²
- € 5,882
- Listed since
- Status
- Available
- Acceptance
- Available in consultation
Construction
- Kind of house
- Mansion, detached residential property
- Building type
- Resale property
- Year of construction
- 2006
- Type of roof
- Gable roof covered with roof tiles
Surface areas and volume
- Areas
- Living area
- 204 m²
- Other space inside the building
- 42 m²
- External storage space
- 17 m²
- Plot size
- 696 m²
- Volume in cubic meters
- 923 m³
Layout
- Number of rooms
- 6 rooms (5 bedrooms)
- Number of bath rooms
- 1 bathroom and 1 separate toilet
- Bathroom facilities
- Bath, toilet, and sink
- Number of stories
- 2 stories
- Facilities
- Mechanical ventilation, TV via cable, and solar panels
Energy
- Energy label
- Insulation
- Completely insulated
- Heating
- CH boiler
- Hot water
- CH boiler
- CH boiler
- Intergas (gas-fired combination boiler from 2022, in ownership)
Cadastral data
- SLOTEN NOORD-HOLLAND H 1489
- Cadastral map
- Area
- 516 m²
- Ownership situation
- Full ownership
- SLOTEN H 1571
- Cadastral map
- Area
- 180 m²
- Ownership situation
- Full ownership
Exterior space
- Location
- Alongside a quiet road and unobstructed view
- Garden
- Surrounded by garden
Garage
- Type of garage
- Attached brick garage
- Capacity
- 1 car
- Facilities
- Electricity and heating
- Insulation
- Completely insulated
Parking
- Type of parking facilities
- Parking on private property
Want to be informed about changes immediately?
Save this house as a favourite and receive an email if the price or status changes.
Popularity
0x
Viewed
0x
Saved
12/11/2024
On funda






