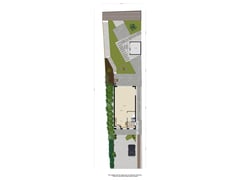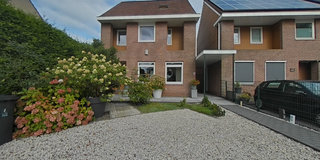Osdorperweg 784-C1067 TB AmsterdamOsdorper Bovenpolder
- 159 m²
- 550 m²
- 4
€ 1,155,000 k.k.
Description
A SPACIOUS DETACHED TOWNHOUSE ON A CORNER PLOT (550 m2) WITH A DECK (37 m2) AND ROOF TERRACE (42 m2) IS COMPLETELY ENCLOSED BY WATER ON THE LEFT AND BACK. THIS UNIQUE PLOT WITH A RURAL
VIEW IS BOUND BY THE “TUINEN VAN WEST” AT THE BACK NEXT TO THE WATER-RICH NATURE AREA “DE ROERDOMP”
This well-maintained detached townhouse at Osdorperweg 784-C in Amsterdam offers everything you are looking for in a comfortable home. With three spacious bedrooms, a home office, a spacious living room, modern kitchen and two stylish bathrooms, you will live here in luxury. The spacious roof terrace and the sunny backyard on the water with unobstructed views are perfect places to relax. This home is a unique opportunity for those looking for space
and peace.
Surroundings:
Although you live here in the shelter of the city, you are still within 10 minutes in the bustling center of Haarlem and in 30 minutes in the center of Amsterdam. Schools, sports clubs and supermarkets are a short distance away, as well as various public transport facilities such as tram and bus. Via the A200, A5, A10 or A9 you are also quickly on your way to surrounding villages and cities such as Haarlem and Amstelveen. The best of both worlds: peace, nature and yet excellent accessibility to all amenities.
Entrance:
You enter the house via your own driveway, where you have enough space to park several cars. When you enter the hall you immediately experience a feeling of space. The hall is practically furnished and offers space for, among other things, a coat rack and storage furniture. From here you have access to a hall with a modern toilet, the spacious kitchen and the bright, spacious living room.
Living room:
The very spacious living room forms the heart of the ground floor. Thanks to the large windows on the entire rear facade, the space is flooded with natural daylight, which together with the high ceiling creates a spacious atmosphere. The contemporary design with the natural stone tiled floor (with underfloor heating) provides a stylish look. Here you have plenty of opportunities to create a cozy sitting area. The French doors at the rear first lead to a spacious terrace in the backyard.
The kitchen is a space that is both practical and attractively furnished. The L-shaped granite countertop is equipped with high-quality built-in appliances, such as a hob with extractor hood, oven-microwave combination, refrigerator, separate freezer with 3 drawers and dishwasher. The smart storage options in the cupboards and drawers ensure that everything stays neatly in place. This complete kitchen offers more than enough space for a cosy dining table.
1st floor:
The stairs take you to the 1st floor. Here you will find two spacious bedrooms, a home office and a modern bathroom. The layout is spacious and practical, making you feel at home right away. Both rooms (one with a view of the front garden and the other with direct access to the 42 m2 roof terrace) offer sufficient possibilities for a guest room or children's room. The bedrooms on this floor are well maintained and have enough space to place a comfortable bed and a desk. They are perfect for various purposes, such as a quiet workspace or a cosy guest room for family and friends. These multifunctional spaces offer flexibility for every phase of life.
The bathroom on the 1st floor is fully tiled, has a beautiful natural stone tiled floor with electric underfloor heating and has a spacious walk-in shower, a washbasin with mirror, a modern storage unit and a floating toilet. This bathroom is fully equipped, and the sleek design makes it a
pleasant place to start or end your day.
2nd floor:
The stairs lead to the 2nd floor, where you will find an extra bedroom and a second luxurious bathroom. This floor is ideal as a guest house. The layout offers a lot of flexibility and possibilities. The bedroom on the 2nd floor is spacious and offers enough space for a king-size bed, desk and storage furniture. In addition, from this room you have access to a balcony with a beautiful view of the surrounding greenery and a 20-meter wide ditch (the Osdorpervaart; not an open waterway). This is the perfect place for those who love privacy and want to enjoy a quiet environment.
The second bathroom is directly connected to the bedroom and offers a luxurious bath, walk-in shower, washbasin with mirror and a toilet. This room is also fully tiled, has a beautiful natural stone tiled floor with electric underfloor heating and exudes comfort. Here you can completely relax after a long day. Via a loft ladder you have access to the loft above the 2nd floor. This space offers a sea of ??space (15m2) and is ideal for storage.
Garden:
The front and back gardens have various natural stone terraces. From the living room you can step into the sunny back garden via a spacious terrace. This garden offers a perfect mix of greenery and paving, allowing you to optimally enjoy the outdoors. The garden borders the water on the side and at the back and offers a wide view, allowing you to enjoy complete peace and privacy here. There is enough space for a comfortable lounge set or a cozy outdoor table, where you can spend hours on nice days.
Details:
- Year of construction: 2006 (first owner)
- 159 m2 net living area
- Plot of 550 m2 + deck of 37 m2
- Situated on private land (so no leasehold)
- Measurement report NEN 2580 available
- Detached mansion in a quiet rural location
- Three spacious bedrooms, a home office and two modern bathrooms
- Spacious open living room with high ceiling and lots of natural light
- Spacious modern kitchen with built-in appliances
- Sunny backyard on the left and at the back on the water with unobstructed view
- Spacious garden house of 13 m2.
- Spacious roof terrace (42 m2) on the first floor and balcony on the second floor.
- Excellent accessibility to the center of Amsterdam and highways N200, A200,
A5, A9 and A10
- Close to schools, sports clubs and shops also in Zwanenburg and Halfweg.
- Good public transport connections and a 5-minute drive from the Halfweg-Zwanenburg train station with free parking.
Features
Transfer of ownership
- Asking price
- € 1,155,000 kosten koper
- Asking price per m²
- € 7,264
- Listed since
- Status
- Available
- Acceptance
- Available in consultation
Construction
- Kind of house
- Mansion, detached residential property
- Building type
- Resale property
- Year of construction
- 2006
- Type of roof
- Gable roof covered with roof tiles
Surface areas and volume
- Areas
- Living area
- 159 m²
- Exterior space attached to the building
- 51 m²
- External storage space
- 13 m²
- Plot size
- 550 m²
- Volume in cubic meters
- 588 m³
Layout
- Number of rooms
- 5 rooms (4 bedrooms)
- Number of bath rooms
- 2 bathrooms and 1 separate toilet
- Bathroom facilities
- 2 showers, 2 toilets, 2 sinks, and bath
- Number of stories
- 3 stories
- Facilities
- Mechanical ventilation, passive ventilation system, and TV via cable
Energy
- Energy label
- Insulation
- Roof insulation, double glazing, energy efficient window, insulated walls, floor insulation and completely insulated
- Heating
- CH boiler and partial floor heating
- Hot water
- CH boiler
- CH boiler
- Remeha Avanta 28C (gas-fired combination boiler from 2017, in ownership)
Cadastral data
- SLOTEN I 5244
- Cadastral map
- Area
- 550 m²
- Ownership situation
- Full ownership
Exterior space
- Location
- Alongside a quiet road, alongside waterfront, outside the built-up area and unobstructed view
- Garden
- Back garden, surrounded by garden, front garden and sun terrace
- Back garden
- 311 m² (24.58 metre deep and 12.65 metre wide)
- Garden location
- Located at the northeast
Storage space
- Shed / storage
- Detached wooden storage
Parking
- Type of parking facilities
- Parking on gated property and parking on private property
Want to be informed about changes immediately?
Save this house as a favourite and receive an email if the price or status changes.
Popularity
0x
Viewed
0x
Saved
24/09/2024
On funda







