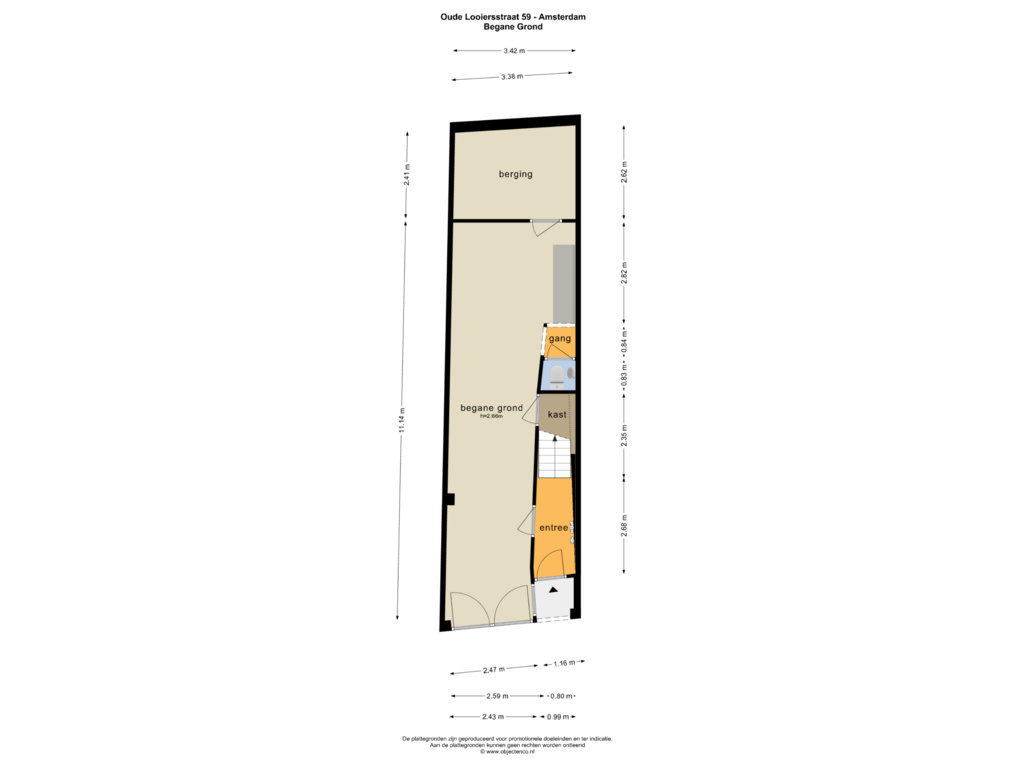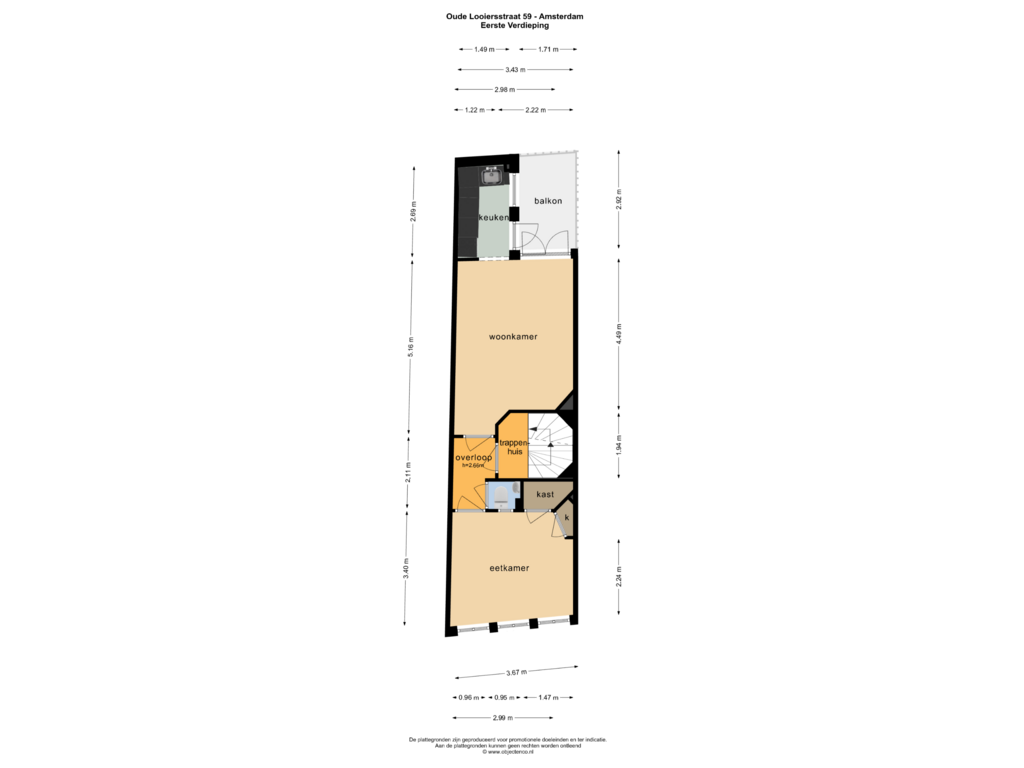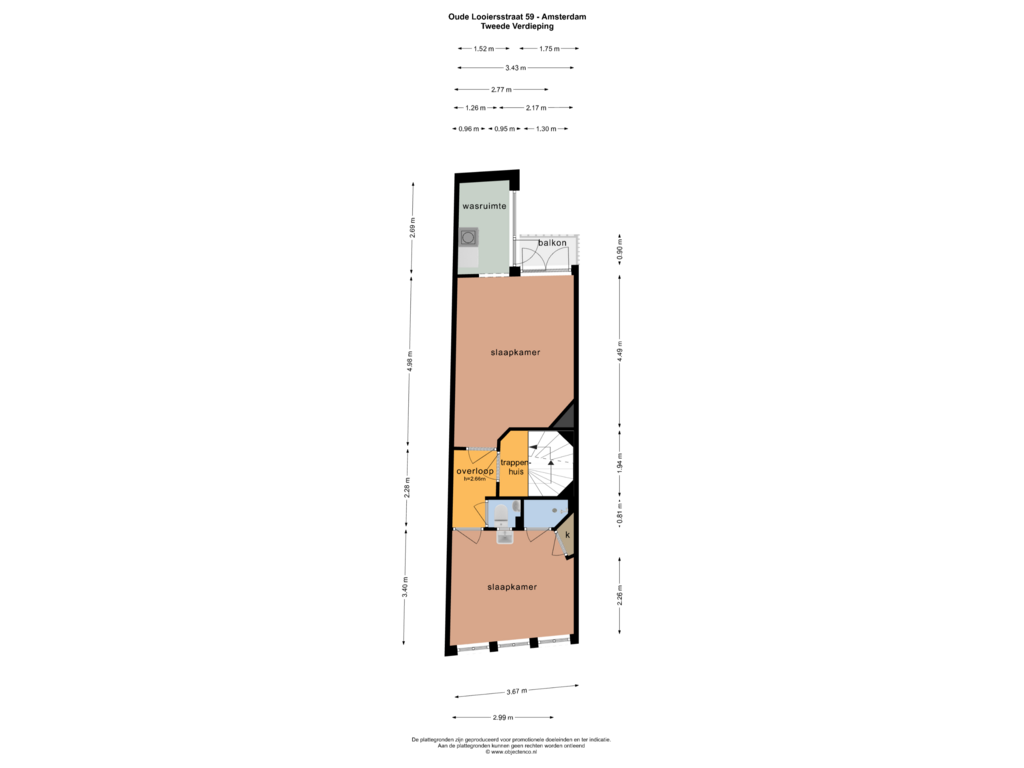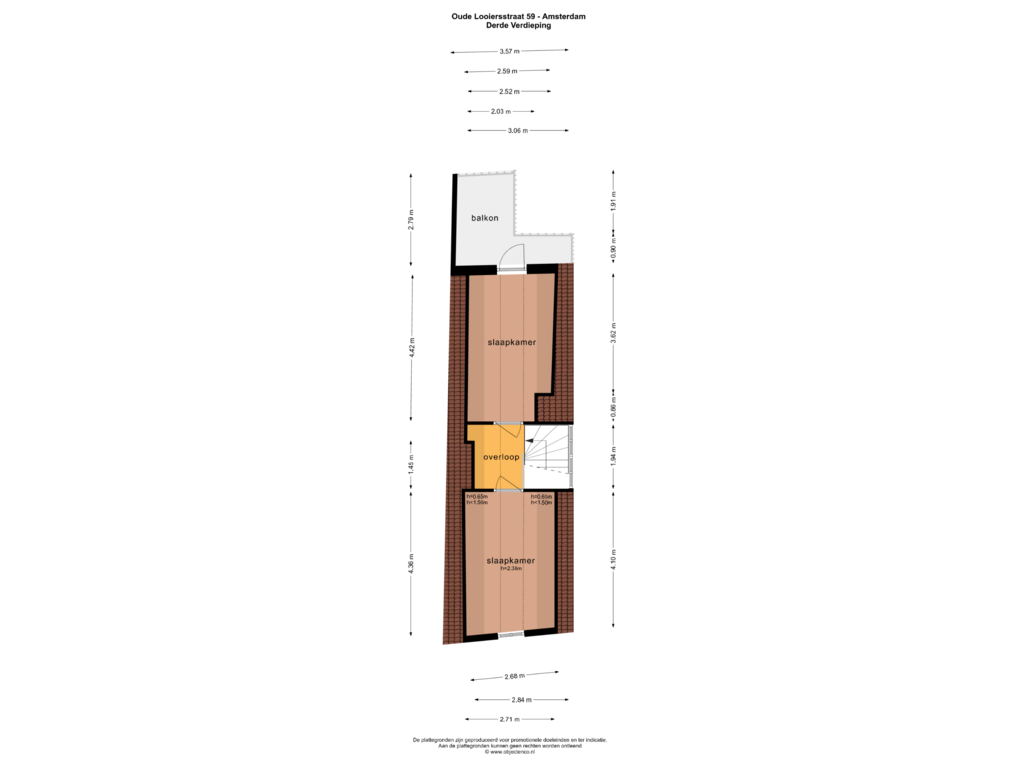This house on funda: https://www.funda.nl/en/detail/koop/amsterdam/huis-oude-looiersstraat-59-h/43649045/

Eye-catcherCharmant pand met eindeloze mogelijkheden
Description
Oude Looiersstraat 59
Unique Opportunity in the Heart of the Jordaan: Versatile Property of 151 m² on Freehold Land
Tucked away in a quiet side street in the vibrant Elandsgracht neighborhood, this charming property offers endless possibilities. With a generous 151 m², it provides both residential and commercial options thanks to the mixed-use designation of the ground floor. Whether you're planning to set up an office, shop, or studio, this space can accommodate your vision. The upper floors offer flexible layouts to suit your living needs, making it the perfect blend of living and working. Don’t miss this chance to live in the bustling Jordaan, at a prime location with character!
Layout
Ground Floor
Entrance to the ground floor via a private door. The ground floor is currently set up as a workshop, featuring a pantry, a separate toilet, and a storage room at the back currently used as an office. The upper apartments are accessible via a private entrance on the ground floor. A staircase leads to the first floor.
First Floor
Entrance through a hall with a separate toilet. This floor offers a spacious (dining) room at the front with a convenient closet, while the living room with an open kitchen and balcony is located at the back.
Second Floor
Accessible via the staircase, with a hall and a separate toilet. At the front is a bedroom with a private shower, and at the back, a spacious room with an adjoining balcony providing access to the laundry room and pantry.
Third Floor
This is the top floor with a room at the front, a landing with a pantry, and a room at the back with a balcony.
Overview
Ground Floor: 44 m2, other internal space, mixed-use designation -1
First Floor: 42 m2, residential space, residential designation
Second Floor: 42 m2, residential space, residential designation
Third Floor: 19 m2, residential space, residential designation
Location:
Oude Looiersstraat is located in a quiet side street, just behind the Elandsgracht. This unique street is known for its historical background, architecture, and vibrant community in one of Amsterdam's most beloved neighborhoods. Within walking distance of the Westertoren, Anne Frank House, the Noordermarkt with its famous organic market, as well as the Nine Streets and numerous restaurants and cafes.
Accessibility:
Close to public transport hubs at Marnixstraat (buses) and tram lines. Central Station, with all possible public transport connections, is just a five-minute bike ride away, and by car, you can reach the A10 in 15 minutes.
Features:
- Living area: 107 m2 (1st, 2nd, and 3rd floor)
- Ground floor area: 44 m2 (other internal space)
- Ground floor: Mixed-use designation -1
- Upper residential floors: Residential designation
- Entire property: 4 floors
- Plot area: 54 m2
- Total of 6 rooms with various layout possibilities
- Outdoor spaces at the rear
- Year built: 1935
- National protected city and village view
- Short Stay not allowed
- Energy label G
- Freehold land
- Parking via permit system
- Delivery in consultation
- Age and Asbestos clause
- Notary choice is up to buyer, however, according to the model of the Royal Notarial Association and the Ring Model Sales Contract Amsterdam and provided that this notary is located in Amsterdam.
This information has been compiled with care by Engel & Völkers. Engel & Völkers cannot accept liability for the accuracy of the information provided, nor can any rights be derived from the information provided.
The Measurement Instruction is based on NEN2580. The object has been measured by a professional organization, and any discrepancies in the given measurements cannot be attributed to Engel & Völkers. The buyer declares to have been given the opportunity to conduct their own NEN 2580 measurement
Features
Transfer of ownership
- Asking price
- € 1,275,000 kosten koper
- Asking price per m²
- € 8,444
- Listed since
- Status
- Sold under reservation
- Acceptance
- Available in consultation
Construction
- Kind of house
- Mansion, row house
- Building type
- Resale property
- Year of construction
- 1935
- Specific
- Protected townscape or village view (permit needed for alterations)
- Type of roof
- Gable roof covered with roof tiles
Surface areas and volume
- Areas
- Living area
- 151 m²
- Exterior space attached to the building
- 13 m²
- Plot size
- 54 m²
- Volume in cubic meters
- 626 m³
Layout
- Number of rooms
- 7 rooms (4 bedrooms)
- Number of bath rooms
- 1 bathroom and 3 separate toilets
- Bathroom facilities
- Shower
- Number of stories
- 4 stories
- Facilities
- Passive ventilation system and TV via cable
Energy
- Energy label
- Heating
- CH boiler
- Hot water
- Gas water heater
- CH boiler
- Gas-fired combination boiler, in ownership
Cadastral data
- AMSTERDAM E 8426
- Cadastral map
- Area
- 54 m²
- Ownership situation
- Full ownership
Exterior space
- Location
- In centre
- Balcony/roof terrace
- Balcony present
Parking
- Type of parking facilities
- Paid parking, public parking and resident's parking permits
Photos 49
Floorplans 4
© 2001-2025 funda




















































