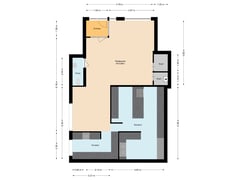Eye-catcherUniek grachtenpand met bedrijfsruimte en 6 woningen in het centrum!
Description
Charming canal houses consisting of a commercial space and 6 residences with storage on the top floor, located in an affectionate location with unobstructed views over the Oude Waal and the Binnenkant.
These homes provide an ideal base in the heart of Amsterdam, amidst the coziness and relaxed atmosphere of the Nieuwmarkt/Lastage neighborhood. Within a short distance from Central Station and a 5-minute walk from Nieuwmarkt metro station, the A10 ring road is easily accessible via the nearby IJ tunnel (S116). Supermarkets, specialty shops, and the vibrant Nieuwmarkt are within a 10-minute walking distance. Enjoy various dining options nearby, including restaurants on the Zeedijk, just 10 minutes away. Experience the convenience and diversity of this central location!
Each residence features a balcony with access from both the living room and the kitchen. Facing southwest, the balconies provide the perfect setting to enjoy the sun, both in summer and winter. In compliance with laws and regulations, there is the possibility to create a rooftop terrace. The flat roof, formerly used as a rooftop garden with various herbs, offers a promising space for a stylish and functional rooftop terrace.
Private parking on own land! A parking permit is available for street parking. The plot of approximately 15 square meters at the rear of the building provides space for two smaller cars, with a total length of approximately 9 meters.
The ground floor is a commercial space of 91.4 square meters. The rent is €3,781.12 per month. The restaurant is called Hemelse Modder (Heavenly Mud).
Currently, 3 apartments are rented indefinitely.
The apartment located at 11-3 is currently rented. The rent is €631.36 per month.
The apartment located at 12-1 has a rent of €614.56 per month.
The apartment located at 12-2 has a rent of €448.67 per month.
Details:
- Protected cityscape
- OWN LAND; no leasehold!
- Beautiful view over the Oude Waal
- The measurement report is an indication; not all apartments are accessible, so the report is based on existing floor plans. A clause will be included in the purchase contract regarding this.
- 5 gas installations; 1 gas fireplace
- Age clause, Asbestos clause, non-self-occupancy clause
- The property is sold "as is, where is"
- Delivery by mutual agreement
Features
Transfer of ownership
- Asking price
- € 2,500,000 kosten koper
- Asking price per m²
- € 6,024
- Listed since
- Status
- Available
- Acceptance
- Available in consultation
Construction
- Kind of house
- Mansion, row house
- Building type
- Resale property
- Year of construction
- 1933
- Specific
- Protected townscape or village view (permit needed for alterations)
- Type of roof
- Flat roof covered with asphalt roofing
Surface areas and volume
- Areas
- Living area
- 415 m²
- Exterior space attached to the building
- 16 m²
- Plot size
- 130 m²
- Volume in cubic meters
- 1,435 m³
Layout
- Number of rooms
- 16 rooms (7 bedrooms)
- Number of bath rooms
- 6 bathrooms and 1 separate toilet
- Bathroom facilities
- 6 walk-in showers and 6 toilets
- Number of stories
- 9 stories
- Facilities
- Passive ventilation system
Energy
- Energy label
- Heating
- CH boiler
- Hot water
- CH boiler
- CH boiler
- Gas-fired combination boiler, in ownership
Cadastral data
- AMSTERDAM G 7063
- Cadastral map
- Area
- 115 m²
- Ownership situation
- Full ownership
- AMSTERDAM G 6207
- Cadastral map
- Area
- 15 m²
- Ownership situation
- Full ownership
Exterior space
- Location
- Alongside a quiet road, along waterway, alongside waterfront, sheltered location and in centre
- Balcony/roof terrace
- Balcony present
Parking
- Type of parking facilities
- Paid parking and resident's parking permits
Want to be informed about changes immediately?
Save this house as a favourite and receive an email if the price or status changes.
Popularity
0x
Viewed
0x
Saved
16/01/2024
On funda






