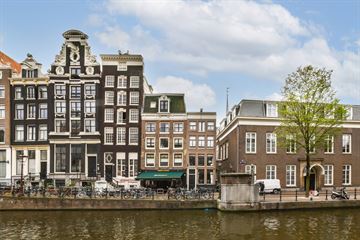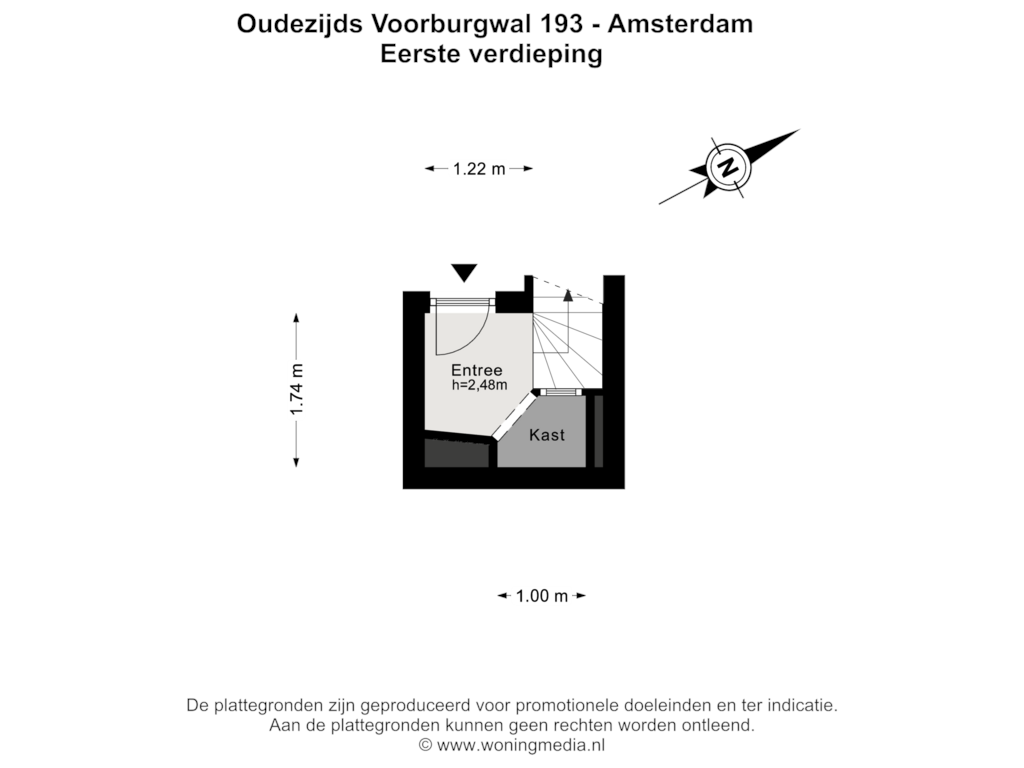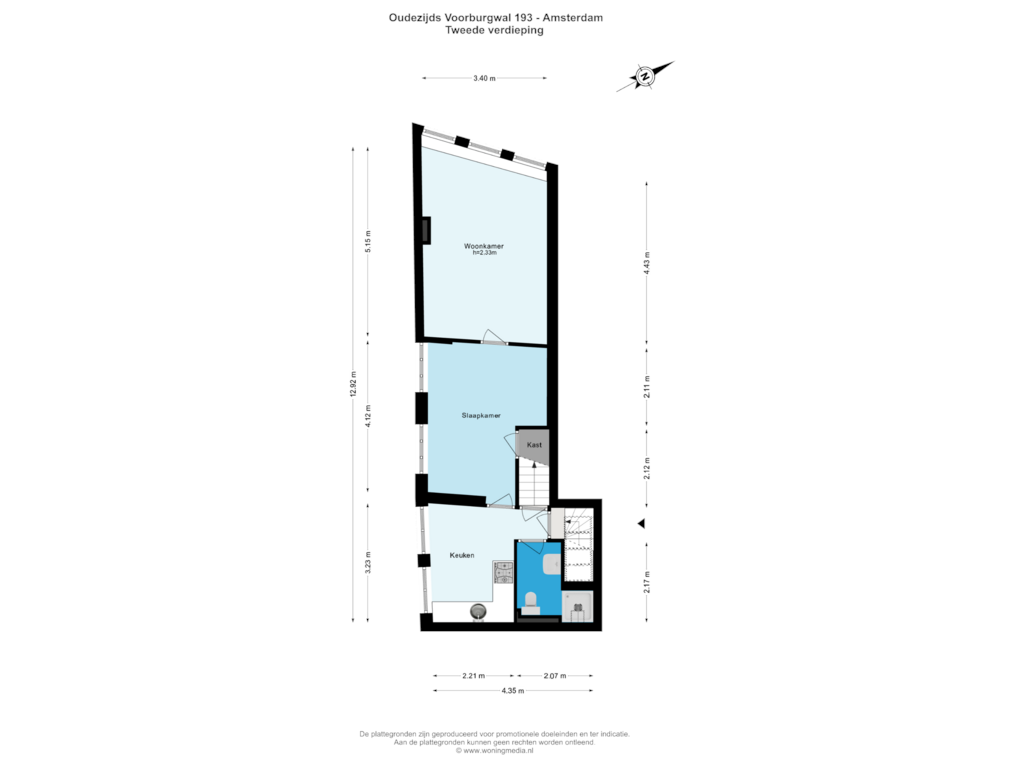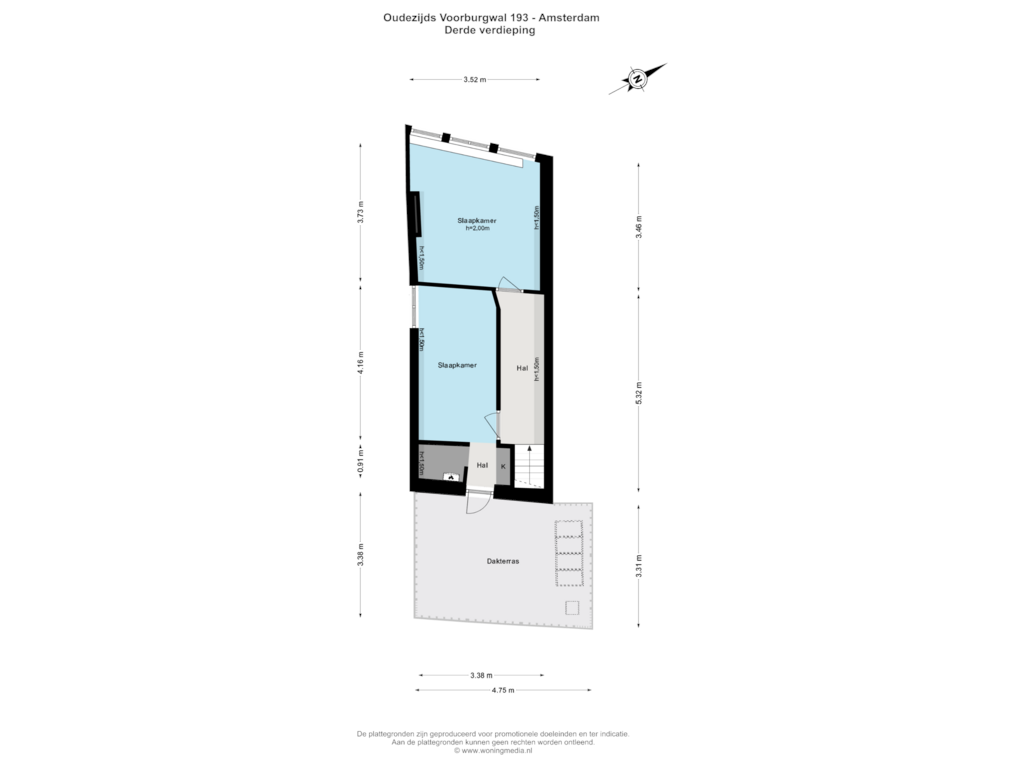
Oudezijds Voorburgwal 193-H1012 EW AmsterdamBG-terrein e.o.
€ 1,200,000 k.k.
Description
Unique Investment on Oudezijds Voorburgwal 193, Amsterdam
Location and Layout
In the heart of Amsterdam, along the iconic Oudezijds Voorburgwal, lies this beautiful property spanning four floors. This charming building is ideally situated in the historic city center, surrounded by picturesque canals and lively hotspots. It offers the perfect balance between authentic Amsterdam charm and modern living comfort.
Property Layout
Ground Floor with Basement – Unit 1:
This unit encompasses the ground floor and a basement area. Currently rented, it provides a stable monthly rental income. The property has a characterful appearance, typical of buildings in this part of Amsterdam.
First Floor – Unit 2:
A comfortable and well-maintained unit on the first floor. This unit is also rented, providing additional security for investors.
Second Floor and Attic – Vacant: This floor is delivered empty, ready for personal use or rental. The space offers the opportunity to customize it to your taste and benefit from the property’s prime location in the city.
The unique attic space is also delivered vacant. With a spacious rooftop terrace, this floor offers a quiet and sunny outdoor area with beautiful views over Amsterdam’s rooftops—ideal for relaxation or entertaining guests.
Lease Agreement & Income
Both rented units generate a combined monthly rental income of €3,150. This provides a stable cash flow for investors, with the flexibility to review rental rates upon the expiration of current leases.
Property Highlights
- Prime Location: Situated on one of Amsterdam's most characteristic canals, within walking distance of landmarks, shops, restaurants, and public transport.
- Flexibility: With two rented units and two vacant floors, this property offers various possibilities for personal use or further rental.
- Authentic Appeal: The property exudes the charm of historic Amsterdam, which appeals not only to residents but also to potential tenants.
This property on Oudezijds Voorburgwal presents a rare opportunity to invest in the heart of Amsterdam. Are you looking for a property with rental income but also with space for personal use? Then this is the perfect investment for you. Schedule a viewing soon and discover the many possibilities this location has to offer.
Leasehold
The ground rent for this property is perpetual. There has been a switch to perpetual ground rent.
Current period runs from From 4 October 2022 to 15 September 2041
Financial regime Canon, 5 annual indexation
Annual Canon : € 3,655.05 concerns period 4 October 2022 to 31 December 2026
Period : From 16 September 2041 to ?
The canon on transfer amounted to €4,129.82.
This amount is indexed annually as shadow canon and will apply from 16 September 2041.
Cooperative Ownership
The property is currently owned by a cooperative account, with three memberships in place.
Additional Clauses
The following clauses will be included in the sales contract on behalf of the seller:
An age clause (the property is internally in a dated state of maintenance), an asbestos clause, and a statement that the seller has never lived in the property (investment company).
Features
Transfer of ownership
- Asking price
- € 1,200,000 kosten koper
- Asking price per m²
- € 6,667
- Original asking price
- € 120,000 kosten koper
- Listed since
- Status
- Available
- Acceptance
- Available in consultation
Construction
- Kind of house
- Property alongside canal, corner house
- Building type
- Resale property
- Year of construction
- Before 1906
- Type of roof
- Combination roof covered with asphalt roofing and roof tiles
Surface areas and volume
- Areas
- Living area
- 180 m²
- Other space inside the building
- 5 m²
- Exterior space attached to the building
- 10 m²
- Plot size
- 54 m²
- Volume in cubic meters
- 520 m³
Layout
- Number of rooms
- 4 rooms (2 bedrooms)
- Number of stories
- 1 story
Energy
- Energy label
- Not available
- Heating
- CH boiler
- Hot water
- CH boiler
- CH boiler
- Gas-fired combination boiler, in ownership
Cadastral data
- AMSTERDAM G 1588
- Cadastral map
- Area
- 54 m²
- Ownership situation
- Ownership encumbered with long-term leaset
Exterior space
- Location
- In centre
- Garden
- Sun terrace
- Sun terrace
- 0.09 metre deep and 3.50 metre wide
- Garden location
- Located at the southeast
Parking
- Type of parking facilities
- Paid parking
Photos 28
Floorplans 3
© 2001-2025 funda






























