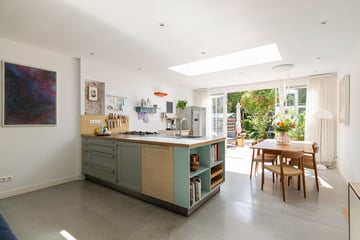This house on funda: https://www.funda.nl/en/detail/koop/amsterdam/huis-pandorinastraat-3/43650198/

Description
Luxurious and recently renovated home in the sought-after Kadoelen neighborhood in Amsterdam! This beautiful property, situated on its own land with a generous 123 m², offers everything you need for comfortable and stylish living. It features a recently landscaped front garden, a sunny west-facing backyard with a shed and back entrance on a 121 m² plot. The house was built in 1956.
The layout of the house is as follows:
Ground floor:
Entrance, toilet, and living room with open kitchen. In 2021, the house was fully extended at the rear. The extension and the floor are fully insulated with a concrete floor with underfloor heating. The modern, luxurious kitchen in the form of a peninsula is equipped with a Boretti oven, a 5-burner gas hob, and a stainless steel American refrigerator, providing all the conveniences you could wish for. Through the French doors, you reach the sunny backyard, which is fully paved and features a shed and a back entrance.
First floor:
The first floor is equipped with a luxurious and modern bathroom at the front, renovated in 2021. This bathroom offers a freestanding bathtub, a walk-in shower, a toilet, and a double sink with a large, handmade cabinet, perfect for storage. The tiled floor has underfloor heating. The front of the first floor has double glazing, while the rear has single glazing. There are two spacious bedrooms at the back, one of which has a large built-in wardrobe.
Attic floor:
On the attic floor, you will find an additional bedroom and a very convenient laundry room at the front. There is the possibility to install a sink here. The roof was insulated and renovated in 2021 and is equipped with HR++ double glazing, contributing to a pleasant indoor climate and lower energy costs.
Living environment:
The house is located in the quiet and green Kadoelen neighborhood, a popular area in Amsterdam-Noord. The neighborhood offers a perfect combination of tranquility and urban amenities. In the vicinity, you will find various shops, schools, and parks. Moreover, public transport is excellent, with quick connections to the center of Amsterdam. For nature and recreation lovers, the Twiske and the Kadoelenpad recreation area are within short distance, ideal for walks, cycling, and other outdoor activities.
Special points:
- Fully extended in 2021
- Located on own land
- Insulated floor and extension with underfloor heating
- HR++ glazing at the rear, double and single glazing alternating
- Luxurious, modern bathroom from 2021 with freestanding bathtub, walk-in shower, and double sink
- Modern, luxurious kitchen with high-quality built-in appliances
- Insulated roof
- Quiet and green living environment in Kadoelen
- Close to various amenities and excellent public transport connections
This home combines the character of the 1950s with the modern conveniences of today. Thanks to the recent renovations and extension, this is a move-in-ready home where you can enjoy living immediately. Are you interested in a viewing? Contact us quickly and discover for yourself what this beautiful home at Pandorinastraat 3 has to offer!
Features
Transfer of ownership
- Last asking price
- € 700,000 kosten koper
- Asking price per m²
- € 5,691
- Status
- Sold
Construction
- Kind of house
- Single-family home, row house
- Building type
- Resale property
- Year of construction
- 1956
- Type of roof
- Flat roof covered with asphalt roofing and roof tiles
Surface areas and volume
- Areas
- Living area
- 123 m²
- Exterior space attached to the building
- 1 m²
- External storage space
- 6 m²
- Plot size
- 121 m²
- Volume in cubic meters
- 414 m³
Layout
- Number of rooms
- 5 rooms (3 bedrooms)
- Number of bath rooms
- 1 bathroom
- Bathroom facilities
- Double sink, walk-in shower, bath, toilet, underfloor heating, and washstand
- Number of stories
- 3 stories
- Facilities
- Mechanical ventilation
Energy
- Energy label
- Not available
- Heating
- CH boiler
- Hot water
- CH boiler
- CH boiler
- Gas-fired combination boiler, in ownership
Cadastral data
- AMSTERDAM AP 2908
- Cadastral map
- Area
- 121 m²
- Ownership situation
- Full ownership
Exterior space
- Location
- Alongside a quiet road and in residential district
- Garden
- Back garden and front garden
- Back garden
- 30 m² (8.00 metre deep and 4.50 metre wide)
- Garden location
- Located at the west with rear access
Storage space
- Shed / storage
- Detached brick storage
Parking
- Type of parking facilities
- Public parking
Photos 42
© 2001-2025 funda









































