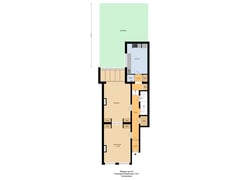Plantage Middenlaan 78-H1018 DJ AmsterdamPlantage
- 342 m²
- 162 m²
- 6
€ 2,850,000 k.k.
Description
This monument dates from 1879 and is by architect I. Gosschalk. The property has a richly detailed façade with an ornate neck gable. It consists of a double lower house with small cellar and protruding garden and a double upper house with a huge attic floor (storage room). The property is located opposite ‘Artis’ (aquarium) on chic Plantage Middenlaan in a series of architecturally individual properties. There is ‘own land’ and the entire property will be delivered empty and rent-free.
Double ground floor house:
This comprises on the ground floor a living floor with a room en suite with attached conservatory and a split-level kitchen at the rear in the extension. There is a cellar under the rear extension, limited standing height.
The 1st floor comprises two generous bedrooms, a bedroom in the rear extension and a spacious bathroom at the front.
The property is in a neat, well-kept and good habitable condition, simple finishings. The property has central heating and partial double-glazing at the rear, front fully fitted with insulating glazing. There are richly decorated ceilings, beautiful bay window at the front. A spacious south-west facing garden belongs to the property.
The double upper house with its own entrance, spread over the 2nd and 3rd floors, is particularly spacious thanks to the addition of the spacious attic. The second floor of this highly dated house comprises an L-shaped room en suite, landing, toilet and a kitchen in the extension at the rear. There is a small, sunny balcony at the front. The third floor comprises two large and two smaller bedrooms, simple sanitary facilities. The attic floor, reached by a fixed staircase has a high ridge and has some bright separations and has a bedroom above the extension at the rear. This property has been rented out for more than 60 years and is in need of major renovation.
The exceptional residence needs major renovation internally. It has wonderful floors in terms of area and floor height. The property lends itself very well to an interesting development into one, two or perhaps several residences.
Completion free of rent, empty and vacated can be at short notice.
In short:
- municipal monument
- full ownership
- currently two residences
- backyard
- no balconies
- front project fitted with soundproof glazing (2019)
- renovation necessary
- total 342,4 m² usable living space (excluding attic floor)
- attic floor 63.2 m²
- rear garden of approx. 48 m²
- no foundation data known
Features
Transfer of ownership
- Asking price
- € 2,850,000 kosten koper
- Asking price per m²
- € 8,333
- Listed since
- Status
- Available
- Acceptance
- Available in consultation
Construction
- Kind of house
- Mansion, row house
- Building type
- Resale property
- Year of construction
- 1879
- Specific
- Protected townscape or village view (permit needed for alterations), double occupancy present, renovation project and listed building (national monument)
- Type of roof
- Gable roof covered with roof tiles
Surface areas and volume
- Areas
- Living area
- 342 m²
- Other space inside the building
- 81 m²
- Exterior space attached to the building
- 1 m²
- Plot size
- 162 m²
- Volume in cubic meters
- 1,648 m³
Layout
- Number of rooms
- 9 rooms (6 bedrooms)
- Number of bath rooms
- 1 bathroom and 4 separate toilets
- Number of stories
- 4 stories, an attic, and a basement
- Facilities
- Skylight, flue, and sliding door
Energy
- Energy label
- Not required
- Insulation
- Partly double glazed and no cavity wall
- Heating
- CH boiler
- Hot water
- CH boiler
- CH boiler
- Gas-fired combination boiler, in ownership
Cadastral data
- AMSTERDAM O 700
- Cadastral map
- Area
- 162 m²
- Ownership situation
- Full ownership
Exterior space
- Location
- Alongside busy road, alongside park, in centre and in residential district
- Garden
- Back garden
- Back garden
- 48 m² (8.00 metre deep and 6.00 metre wide)
- Garden location
- Located at the southwest
- Balcony/roof terrace
- Balcony present
Storage space
- Shed / storage
- Built-in
- Facilities
- Electricity
Parking
- Type of parking facilities
- Paid parking and public parking
Want to be informed about changes immediately?
Save this house as a favourite and receive an email if the price or status changes.
Popularity
0x
Viewed
0x
Saved
06/12/2024
On funda





