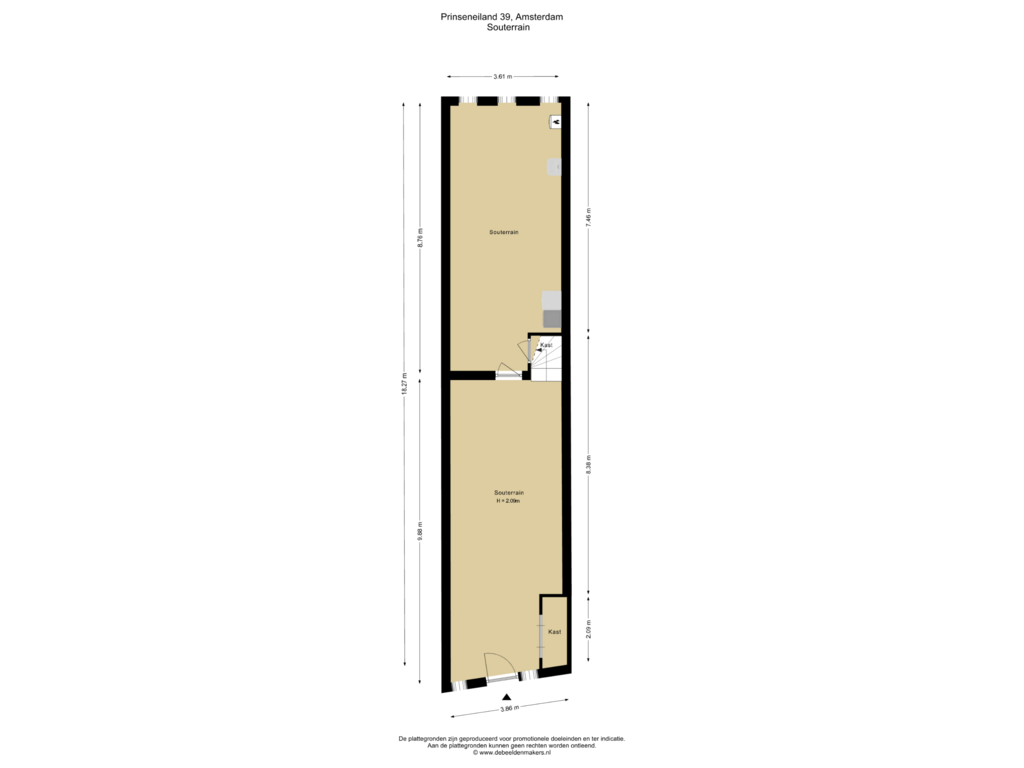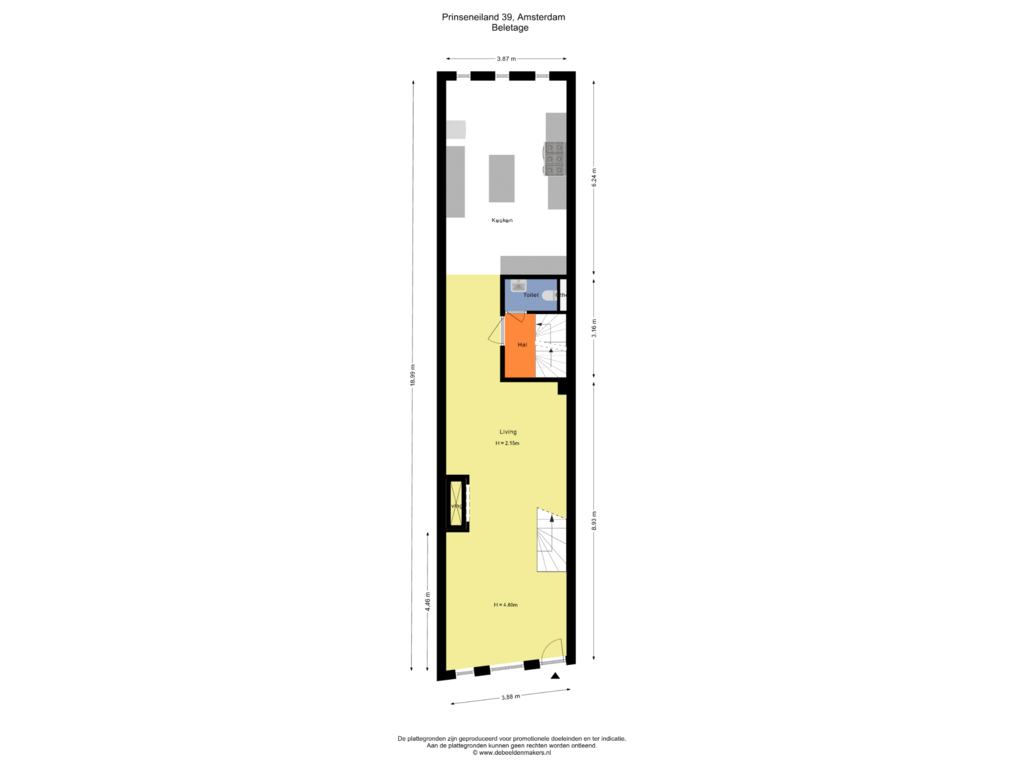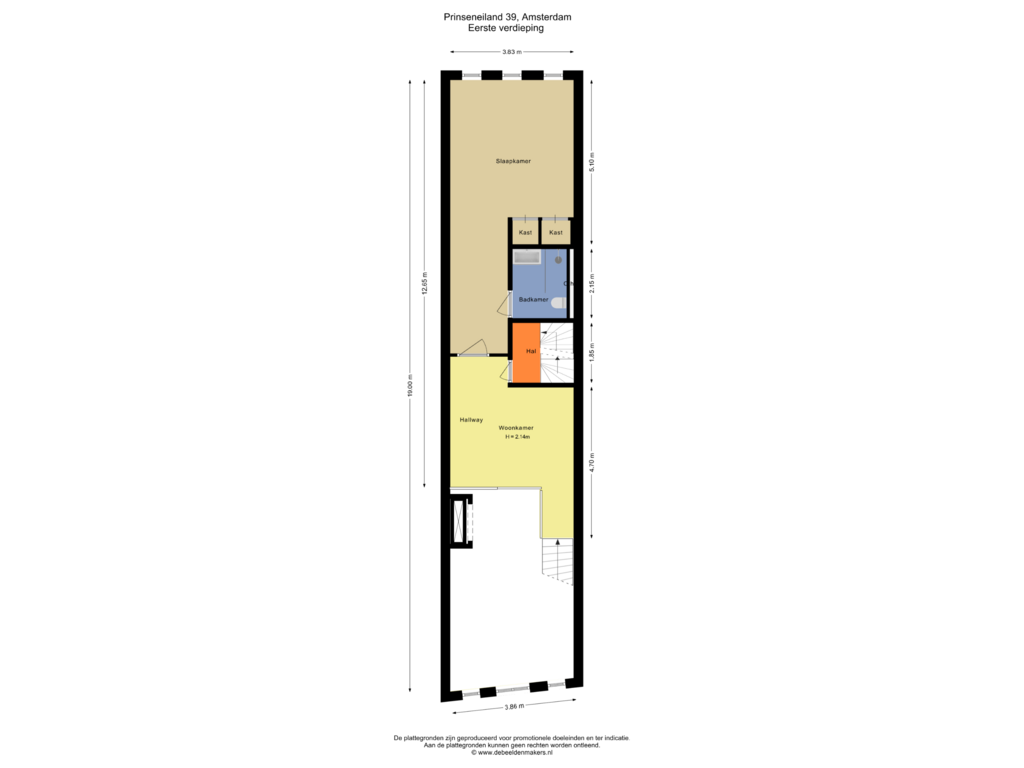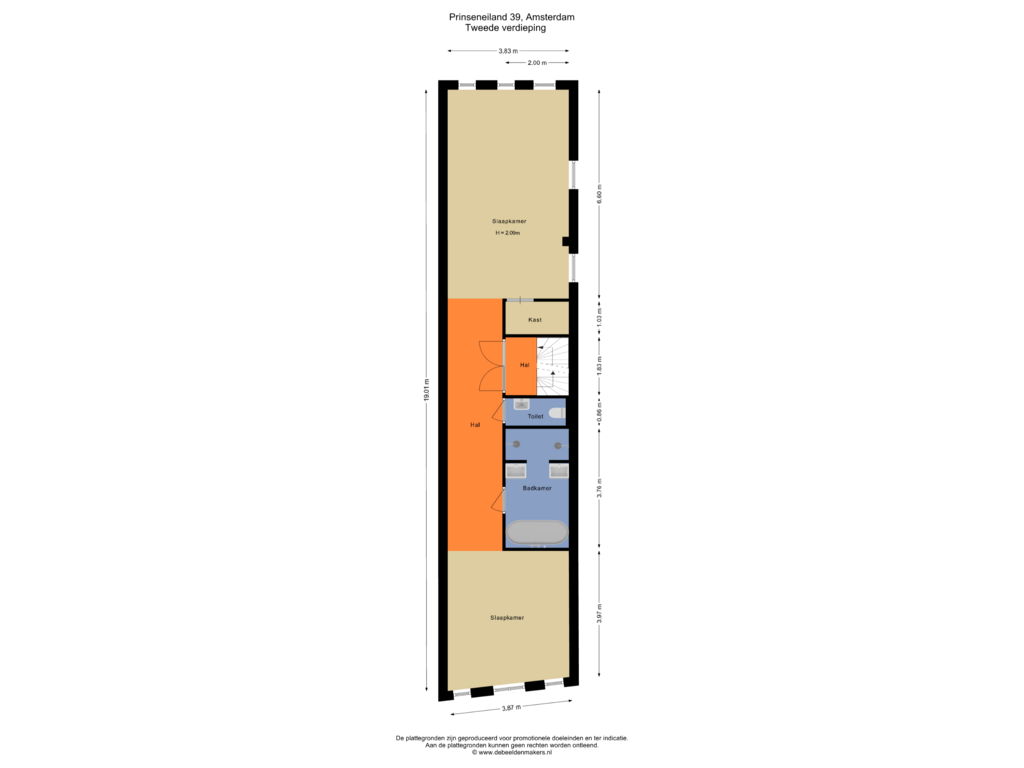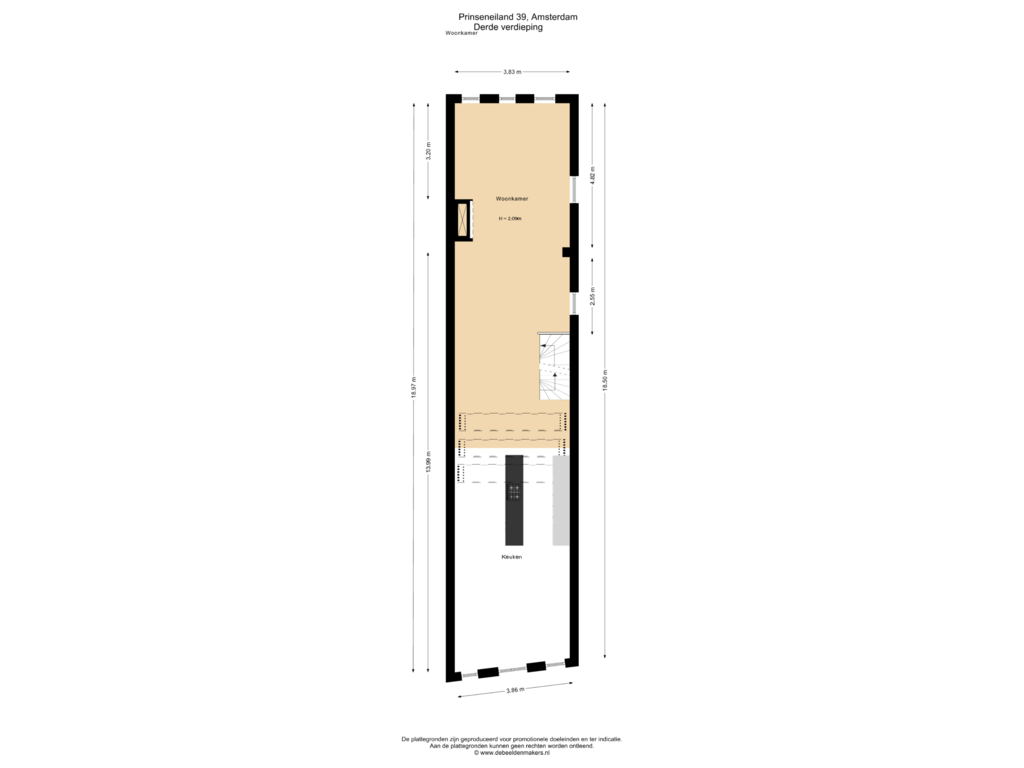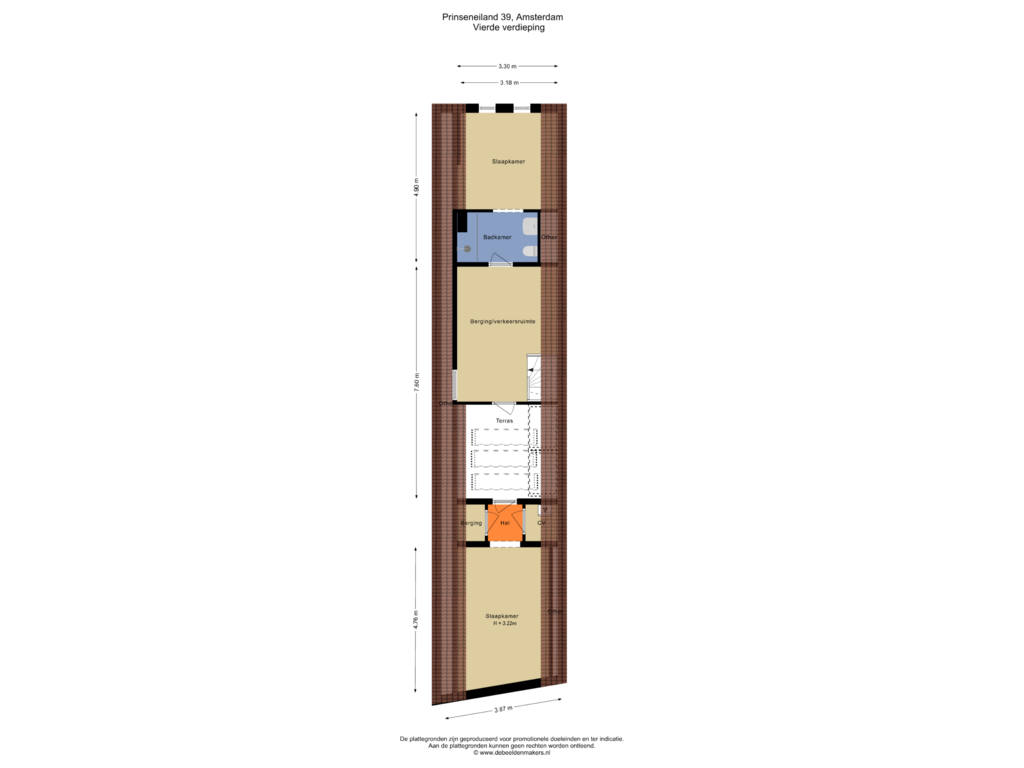This house on funda: https://www.funda.nl/en/detail/koop/amsterdam/huis-prinseneiland-39/43753140/
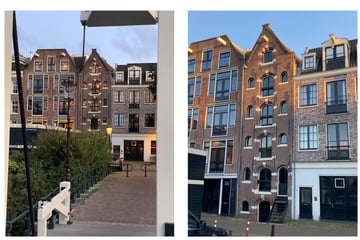
Prinseneiland 391013 LL AmsterdamWestelijke eilanden
€ 3,000,000 k.k.
Description
Whole house with a generous living space of approximately 370m², located in one of the most idyllic spots of Amsterdam, namely Prinseneiland, characterized by its artistic and village-like atmosphere with urban amenities within easy reach. Freehold land.
The building has been converted into a multifunctional residential or live/work building with the appearance of multiple lofts in an 18th-century national monument. Total of 6 floors with a length of almost 20 meters inspire comfortable use of 7 rooms, 2 bathrooms, and 2 (modular) kitchens, alongside ample workspace and storage as well as a sun terrace.
Location
Due to its location within the former "Middeleiland," you'll enjoy views from the house of the distant Realeneiland and the 'Drieharingenbrug' bridge. In the past, photographers like Jacob Olie and Breitner, the latter also a painter, as well as artists and craftsmen, were drawn to the Western Islands for its greenery, water, and historic buildings. Nearby hotspots include Westerpark, Haarlemmerdijk and Haarlemmerstraat, known for their diverse retail offerings, as well as the Jordaan area with its famous Saturday and Monday markets and numerous dining options. Additionally, the hub for public transport, such as Central Station, is within walking distance.
Layout (see also the floor plans)
From street level, four steps lead down from the stone staircase to access the basement with two large rooms used as a workshop, storage, laundry, and utility rooms.
Accessible both from inside via stairs and from outside, the ground floor features the first residential unit where the rustic fireplace and loft are prominent features. The light wooden floor and exposed beam ceiling, together with the light wall finishes, lend a modern touch to the ambiance. This applies to the kitchen as well, equipped with stainless steel appliances, which is modularly arranged. The toilet on this floor is discreetly located next to the staircase.
The bedroom is situated at the quiet rear of the first floor. The bathroom is connected to this room. Here too, the loft from the currently configured living area of this floor stands out. Moving through the central staircase to:
The second floor serves as the sleeping and dressing area for the second residential unit and also boasts an impressive feature: 9 meters of practical closet space. The modern bathroom offers ample space for simultaneous use with double showers and sinks. In the back bedroom is a closet with a possibility for a washer and dryer, fusebox and internet.
The third floor above is designed for modern living. Starting with the sitting and media area with fireplace at the rear, this area transitions into a kitchen section, followed by the dining room.
The staircase leads further up to the (roof) terrace, from where access is possible to additional sleeping or guest rooms with spacious storage/foyer.
Destinations and use
The house is municipally registered as 1 dwelling, but as the description reveals, there are facilities that allow for multifunctional use, such as multiple kitchens and bathrooms. It's a familyhome that is suitable for multigenerational livelong living.The current owners have a permit for a B&B. The house is so generously proportioned that home office or practice, as well as multiple occupancy (e.g., caregiving), are practically feasible. Certain forms of occupancy or use may require a permit.
Additional Information
- Central heating via two installations
- The radiators are from Tsjechie and revised in Maastricht.
- Hydrophore system for good water pressure
- Flooring: 'yellow IJssel' stones and French oak
- Modular 'Bosch solitaire' kitchen with various luxury appliances.
- Entire front facade fitted with 'impact-resistant' glazing
- Hoisting beam with electric winch
- Fourth-floor anhydrite flooring for good insulation
Features
Transfer of ownership
- Asking price
- € 3,000,000 kosten koper
- Asking price per m²
- € 8,108
- Original asking price
- € 3,500,000 kosten koper
- Listed since
- Status
- Available
- Acceptance
- Available in consultation
Construction
- Kind of house
- Mansion, row house
- Building type
- Resale property
- Year of construction
- 1893
- Specific
- Listed building (national monument)
- Type of roof
- Gable roof covered with roof tiles
Surface areas and volume
- Areas
- Living area
- 370 m²
- Exterior space attached to the building
- 8 m²
- Plot size
- 87 m²
- Volume in cubic meters
- 1,130 m³
Layout
- Number of rooms
- 11 rooms (5 bedrooms)
- Number of bath rooms
- 3 bathrooms and 2 separate toilets
- Bathroom facilities
- 2 walk-in showers, 2 toilets, washstand, 2 showers, double sink, bath, and sink
- Number of stories
- 5 stories and a basement
- Facilities
- TV via cable
Energy
- Energy label
- Insulation
- Roof insulation and partly double glazed
- Heating
- CH boiler
- Hot water
- CH boiler and gas-fired boiler
- CH boiler
- Remeha en Nefit (gas-fired combination boiler from 2011, in ownership)
Cadastral data
- AMSTERDAM M 421
- Cadastral map
- Area
- 87 m²
Exterior space
- Location
- Open location and unobstructed view
- Garden
- Sun terrace
- Balcony/roof terrace
- Roof terrace present
Storage space
- Shed / storage
- Built-in
- Facilities
- Electricity, heating and running water
Parking
- Type of parking facilities
- Paid parking, public parking and resident's parking permits
Photos 55
Floorplans 6
© 2001-2025 funda























































