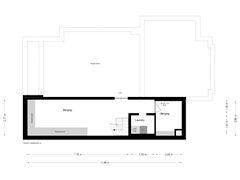Under offer
Richard Wagnerstraat 361077 VW AmsterdamDiepenbrockbuurt
- 275 m²
- 449 m²
- 4
€ 5,000,000 k.k.
Description
HUIZE WAGNER | Corner house of approximately 275 m², featuring an impressive southwest-facing garden of around 333 m². The residence is spread over three living levels and a basement with standing height. The home includes a total of seven rooms, including five bedrooms. The master bedroom features an en-suite bathroom and two walk-in closets.
Experience the full living experience on our website or download our magazine. You can also easily schedule your viewing here.
Tour
The entrance opens into a spacious hall with a grand staircase, wardrobe, and guest toilet. At the garden side is the generous living kitchen, equipped with high-end Viking appliances. The large island, with a cozy bar area, is the centerpiece of this space. The glass facade can be fully opened, seamlessly extending the kitchen into the beautifully landscaped garden. The living area, located at the front, is elegantly separated from the kitchen by an en suite. Two characteristic bay windows in the living room allow abundant natural light to flow in.
On the first floor, there are two bedrooms. The master bedroom is exceptionally spacious, featuring two en-suite walk-in closets: one for him and one for her, both luxuriously finished with custom wooden cabinetry. The open bathroom includes a freestanding bathtub, double sink, a large walk-in shower, and a separate toilet. The second bedroom, of a good size, is ideal as a children's room.
The second floor contains three generous bedrooms. The bathroom on this floor is equipped with a walk-in shower and double sink, while a separate toilet is located in the hallway.
One of the absolute highlights of the house is the garden. With an area of over 330 m², the garden offers ample space for relaxation and play. The beautifully landscaped garden features a large terrace and benefits from a southwest orientation, providing sunlight throughout the day. Children have plenty of room to play, and the unique privacy and tranquility make this outdoor space particularly appealing.
Neighborhood
The location is very convenient in relation to public transport, with Amsterdam-Zuid station within walking distance. Sporty residents will find several exclusive gyms nearby, and the Olympiaplein offers the opportunity to play padel. Beatrixpark, accessible via Bernard Zweerskade, is just 5 minutes away and offers a beautiful setting for both walking and sports.
Beethovenstraat offers a wide range of options for daily groceries and specialty purchases. The street features a diverse array of shops, including a large Albert Heijn, Holland & Barrett, and Etos. Specialty stores such as butcher Hergo, bakery Le Pain Quotidien, and BBROOD are also present. For a pleasant drink or a bite to eat, Firelli’s Caffe Ristorante, Bar Kasper, and Bar Hendrik are excellent choices. Nearby Olympiaplein has recommended dining spots such as Le Fournil and L’Amuse.
We have gathered the best hotspots in the area on our website.
Key details
• Living area approximately 275 m²
• Garden on three sides, southwest-facing, approximately 333 m²
• Five bedrooms
• Two bathrooms
• Two walk-in closets: his and hers
• Basement of 32 m² with ample storage, laundry, and installations
• Garden shed
• Located on leasehold land from the Municipality of Amsterdam. Current lease period June 1, 2004, to May 31, 2054, AB 1994, with an annual ground rent of €5,757.08, indexed every 5 years
• Application for conversion to perpetual leasehold with AB 2016 has been made in time
• Energy label A
• Architect Albert Jan Kramer
• Renovated in 2019
• National protected cityscape
This information has been carefully compiled. However, no liability is accepted for any incompleteness, inaccuracies, or otherwise, nor for the consequences thereof. All stated dimensions and surfaces are approximate. The measurement instruction is based on NEN2580, intended to provide a more uniform method of measuring for an indication of usable floor space. The measurement instruction does not completely rule out differences in measurement outcomes due to interpretation differences, rounding, or limitations in carrying out the measurement.
Features
Transfer of ownership
- Asking price
- € 5,000,000 kosten koper
- Asking price per m²
- € 18,182
- Listed since
- Status
- Under offer
- Acceptance
- Available in consultation
Construction
- Kind of house
- Villa, corner house
- Building type
- Resale property
- Year of construction
- 1938
- Specific
- Protected townscape or village view (permit needed for alterations)
Surface areas and volume
- Areas
- Living area
- 275 m²
- Other space inside the building
- 32 m²
- Exterior space attached to the building
- 4 m²
- External storage space
- 10 m²
- Plot size
- 449 m²
- Volume in cubic meters
- 900 m³
Layout
- Number of rooms
- 7 rooms (4 bedrooms)
- Number of bath rooms
- 2 bathrooms and 2 separate toilets
- Bathroom facilities
- 2 double sinks, 2 walk-in showers, bath, and toilet
- Number of stories
- 3 stories and a basement
- Facilities
- Air conditioning, alarm installation, skylight, mechanical ventilation, passive ventilation system, and sliding door
Energy
- Energy label
- Insulation
- Completely insulated
- Heating
- CH boiler, gas heater and partial floor heating
- Hot water
- CH boiler and electrical boiler
- CH boiler
- Gas-fired combination boiler, in ownership
Cadastral data
- AMSTERDAM AB 887
- Cadastral map
- Area
- 449 m²
- Ownership situation
- Municipal ownership encumbered with long-term leaset
Exterior space
- Location
- Alongside a quiet road and in residential district
- Garden
- Surrounded by garden
Storage space
- Shed / storage
- Detached wooden storage
Parking
- Type of parking facilities
- Paid parking and resident's parking permits
Want to be informed about changes immediately?
Save this house as a favourite and receive an email if the price or status changes.
Popularity
0x
Viewed
0x
Saved
12/09/2024
On funda





