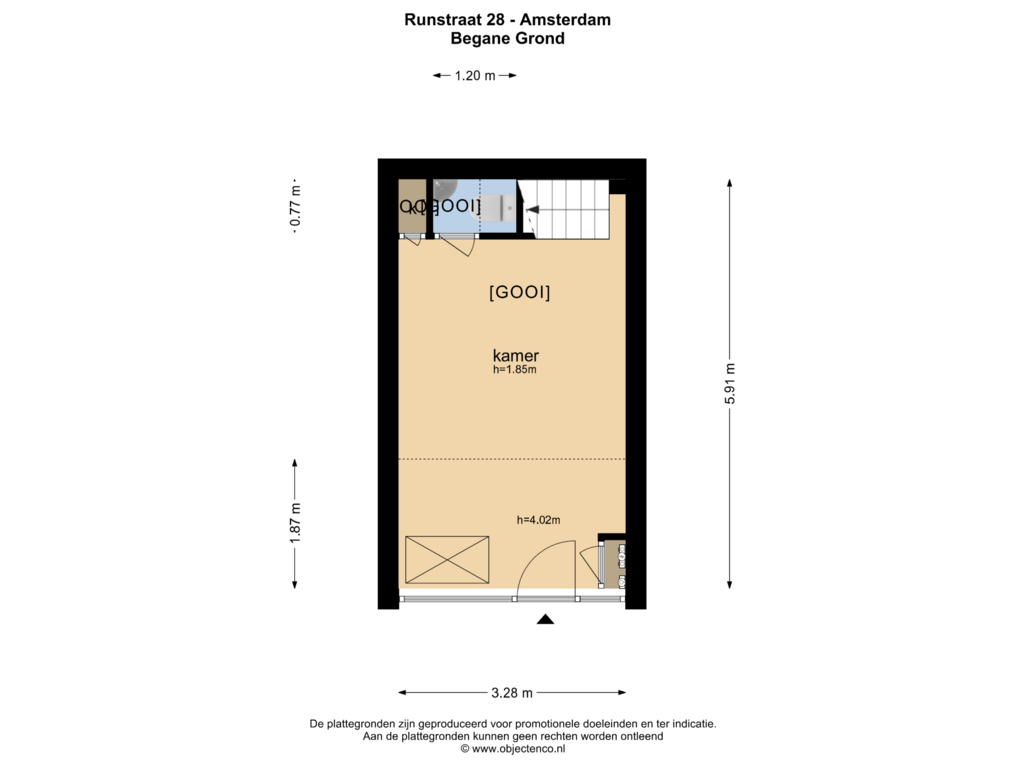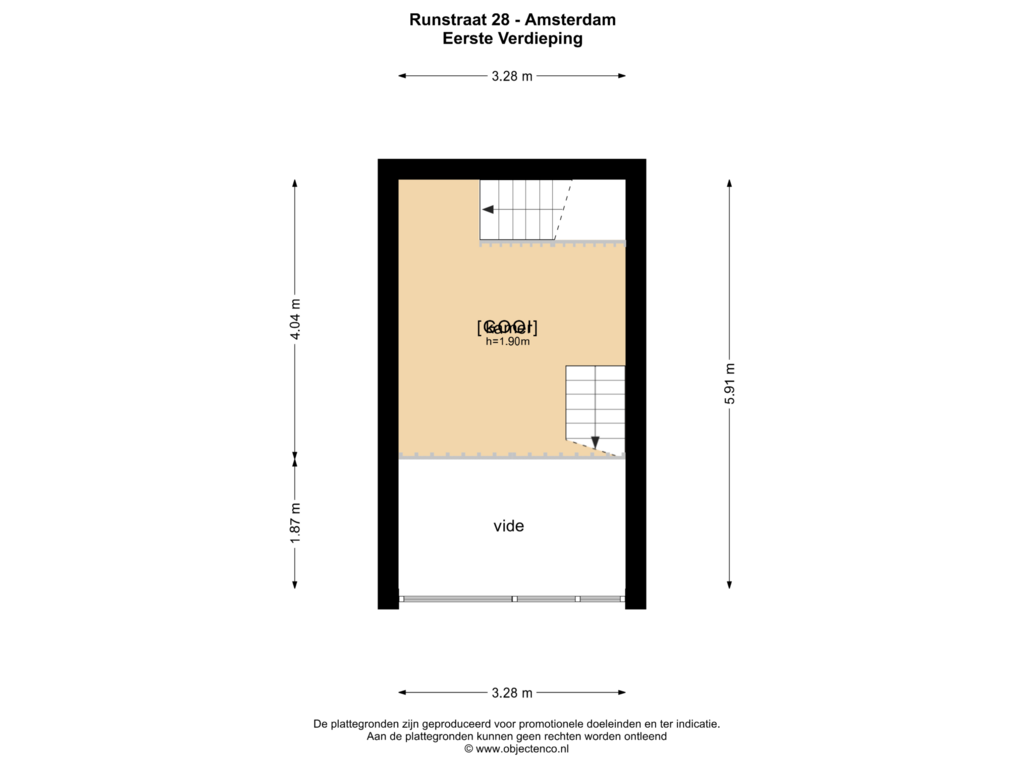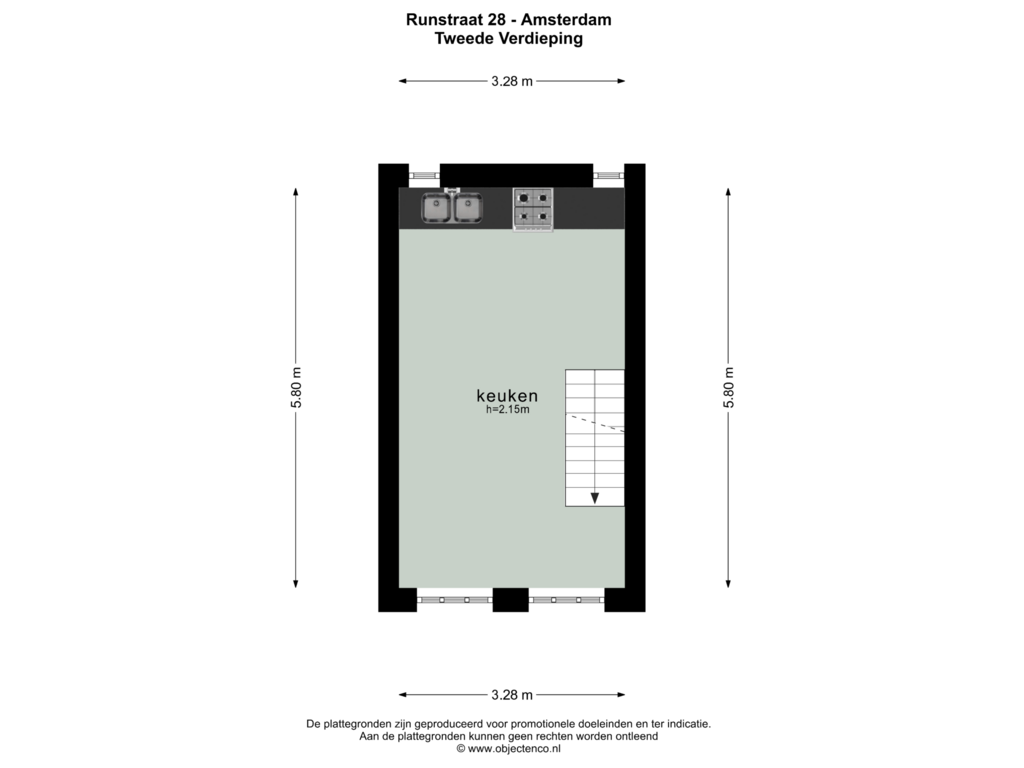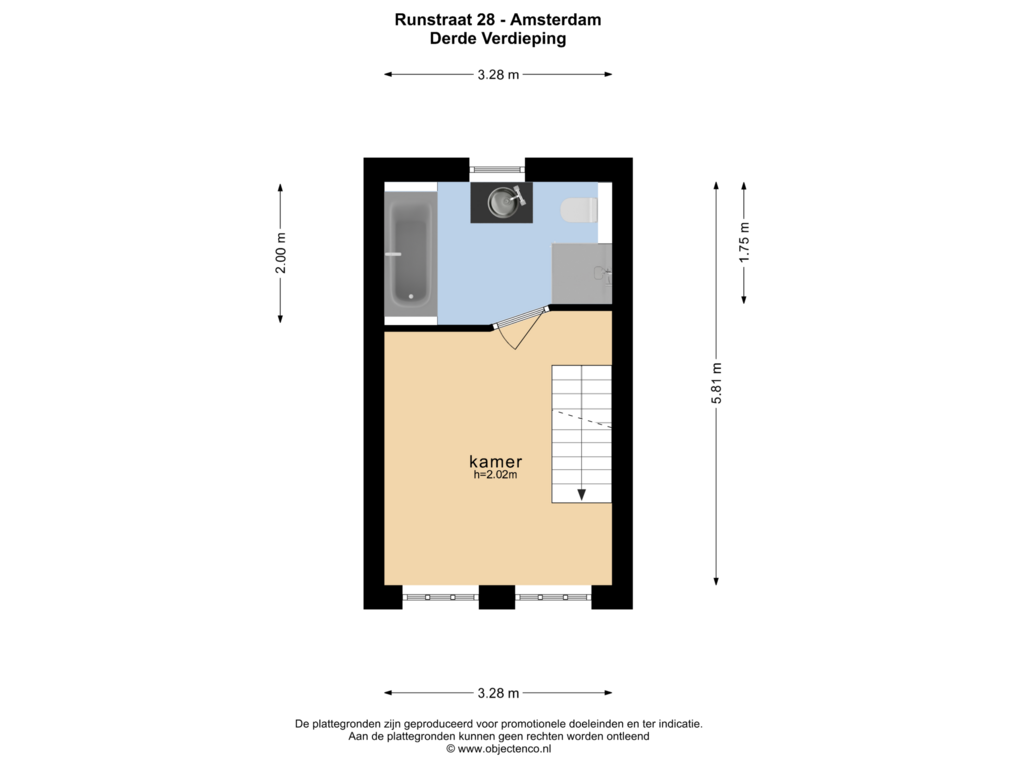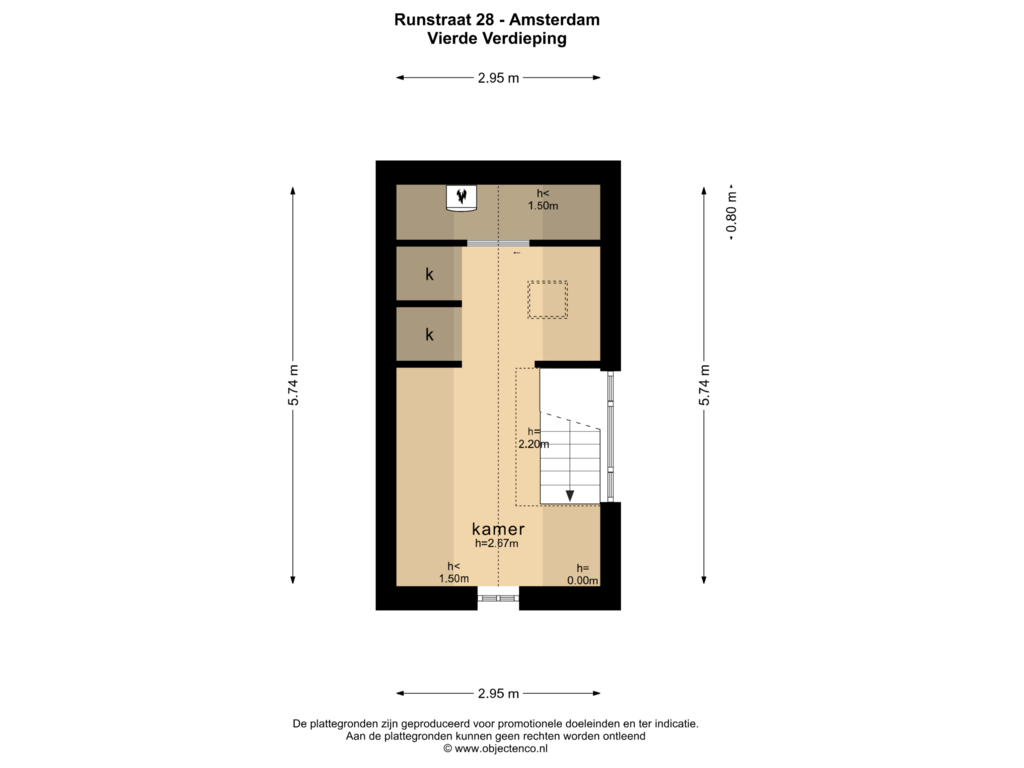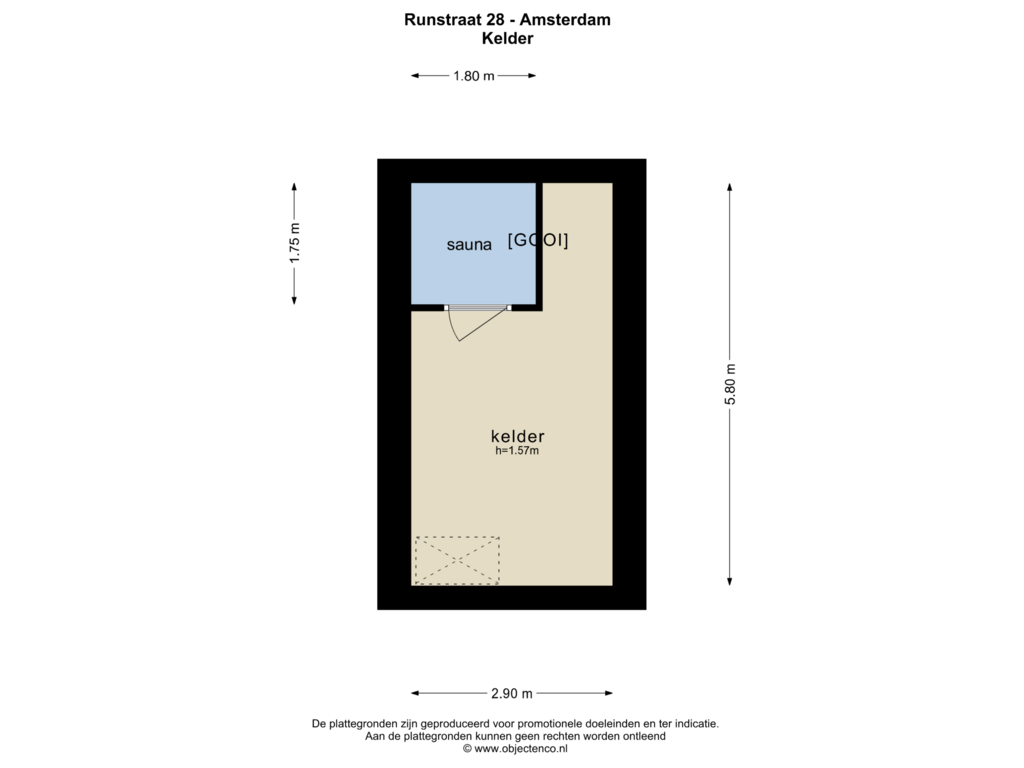This house on funda: https://www.funda.nl/en/detail/koop/amsterdam/huis-runstraat-28/43734427/
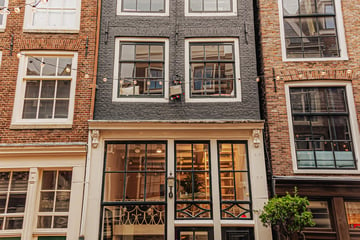
Runstraat 281016 GK AmsterdamFelix Meritisbuurt
€ 950,000 k.k.
Description
Offered for sale in Amsterdam Center (De 9 Straatjes):
State monumental residential / retail building in the Runstraat, dating from 1727, located in a fantastic location with numerous uses.
With its location between the Prinsen- and Keizersgracht in the cozy 9 Streets, this is the ideal place to combine living and working in an attractive and characteristic building.
The building has no less than six floors and can be used for multiple purposes due to its zoning (Centrum-2). Naturally located on private land, in good condition and can be delivered soon.
Total area is approximately 97 m2, of which 47 m2 'living area' and 50 m2 'other indoor space' (according to the NEN2580 measurement instruction, see measurement report).
LOCATION:
The property is located in the heart of Amsterdam's canal belt between the Prinsengracht and Keizersgracht. A very special and pleasant living environment, right in the middle of the lively 9 Streets and located on the edge of the Jordaan. This neighborhood is known for its cozy stores, beautiful designer boutiques, authentic cafes, restaurants and terraces.
In the immediate vicinity you will find all the necessary amenities for both daily and non-daily shopping. The Rokin, De Dam and Leidseplein are all within walking distance. The Vondelpark is also just 5 minutes by bike from the house.
Several streetcar lines stop nearby and Central Station is 5 minutes by bike.
LAYOUT:
The property occupies a total of six floors . From especially the higher floors you have a beautiful view of the Prinsengracht and Looiersgracht.
When entering the building you immediately enter the (former) store area on the first floor. This floor, together with the directly connected mezzanine at the rear and the basement, can also ideally serve for purposes other than habitation such as store or office. The destination (Centrum-2) offers multiple uses. Full occupation of the property of course also belongs to the possibilities.
The spacious basement (with limited headroom of about 1.50 m) is accessible from the front of the first floor and is equipped with an (infrared) sauna. There is also a separate toilet on the first floor.
On the second floor is the living room with open kitchen. The kitchen is equipped with various (built-in) appliances and a free standing fridge / freezer. The bedroom is located on the second floor and has a luxurious en-suite bathroom. This bathroom has a bathtub, shower cabin, washbasin and second toilet.
The attic floor can be used for multiple purposes (including as a second bedroom) and is currently equipped with a closet and a closet with the central heating system.
DESTINATION:
Center-2. For more information regarding the possibilities within this zoning we would like to refer you to the Omgevingsloket / Ruimtelijkeplannen and/or request you to contact the municipality of Amsterdam at 14020.
OWNERSHIP SITUATION:
This property is located on private land. There is no leasehold.
METRAGE:
The property is measured according to the NEN2580 guidelines. Due to varying ceiling heights not every floor is included as GO living space in the measurement report. For more information please refer to the NEN2580 measurement report.
PARTICULARS:
- Listed building, dating from 1727;
- multiple uses (destination: Centre-2);
- floor area: approx 97 m2 (floor area: approx 144 m2 - floor area living: approx 47,4 m2);
- gross volume: approx. 327 m3;
- popular location in the 9 Streets;
- divided over six (6) floors;
- located on private land;
- good condition;
- beautiful view of the Prinsengracht and Looiersgracht;
- Soon delivery possible;
- Subject to written approval seller.
For more information about this property and/or to make an appointment for a viewing, please contact our office. Our staff will be happy to assist you.
This object is offered in accordance with Article 7:17 paragraph 6 of the Civil Code. The mentioned characteristics are only an indication. Clause of age, no occupancy clause and NEN2580-clause are applicable to this object.
Features
Transfer of ownership
- Asking price
- € 950,000 kosten koper
- Asking price per m²
- € 9,794
- Listed since
- Status
- Available
- Acceptance
- Available in consultation
Construction
- Kind of house
- Mansion, row house
- Building type
- Resale property
- Year of construction
- 1727
- Specific
- Protected townscape or village view (permit needed for alterations), with carpets and curtains, listed building (national monument) and monumental building
- Type of roof
- Gable roof covered with roof tiles
Surface areas and volume
- Areas
- Living area
- 97 m²
- Plot size
- 24 m²
- Volume in cubic meters
- 327 m³
Layout
- Number of rooms
- 4 rooms (2 bedrooms)
- Number of bath rooms
- 1 bathroom and 1 separate toilet
- Bathroom facilities
- Sauna, shower, bath, toilet, and washstand
- Number of stories
- 5 stories and a basement
- Facilities
- Passive ventilation system and sauna
Energy
- Energy label
- Not required
- Insulation
- Partly double glazed
- Heating
- CH boiler
- Hot water
- CH boiler
- CH boiler
- HR (gas-fired combination boiler, in ownership)
Cadastral data
- AMSTERDAM E 3395
- Cadastral map
- Area
- 24 m²
- Ownership situation
- Full ownership
Exterior space
- Location
- In centre
Storage space
- Shed / storage
- Built-in
- Facilities
- Electricity and heating
Parking
- Type of parking facilities
- Paid parking and resident's parking permits
Commercial property
- Retail space
- 50 m², built-in
Photos 41
Floorplans 6
© 2001-2025 funda









































