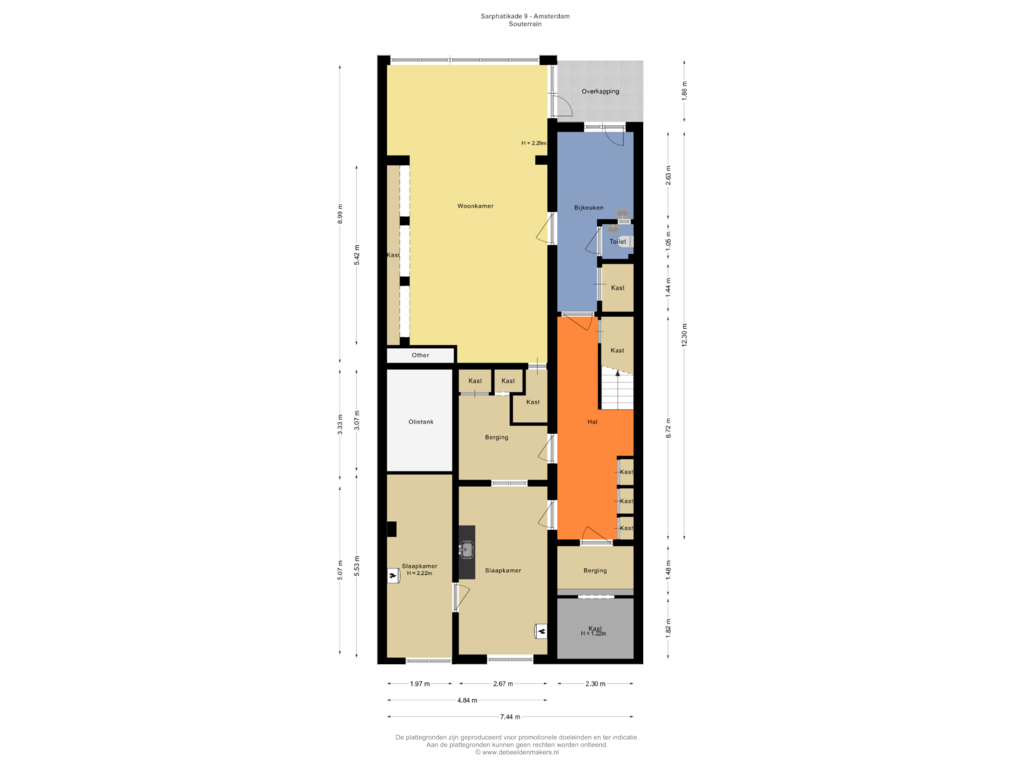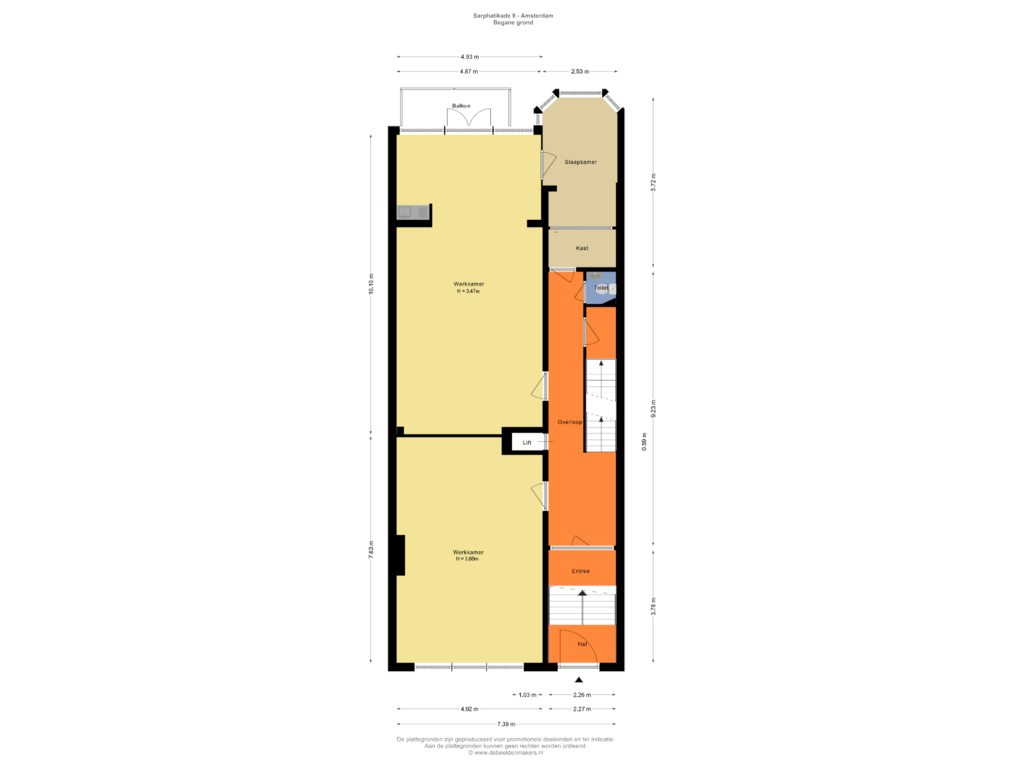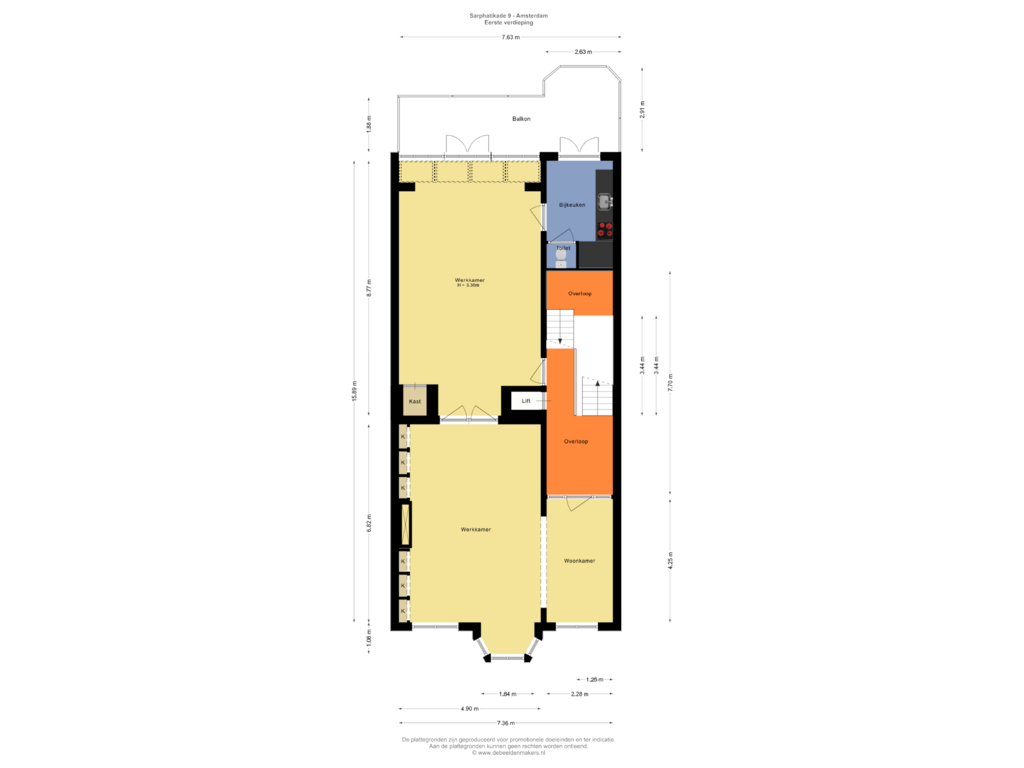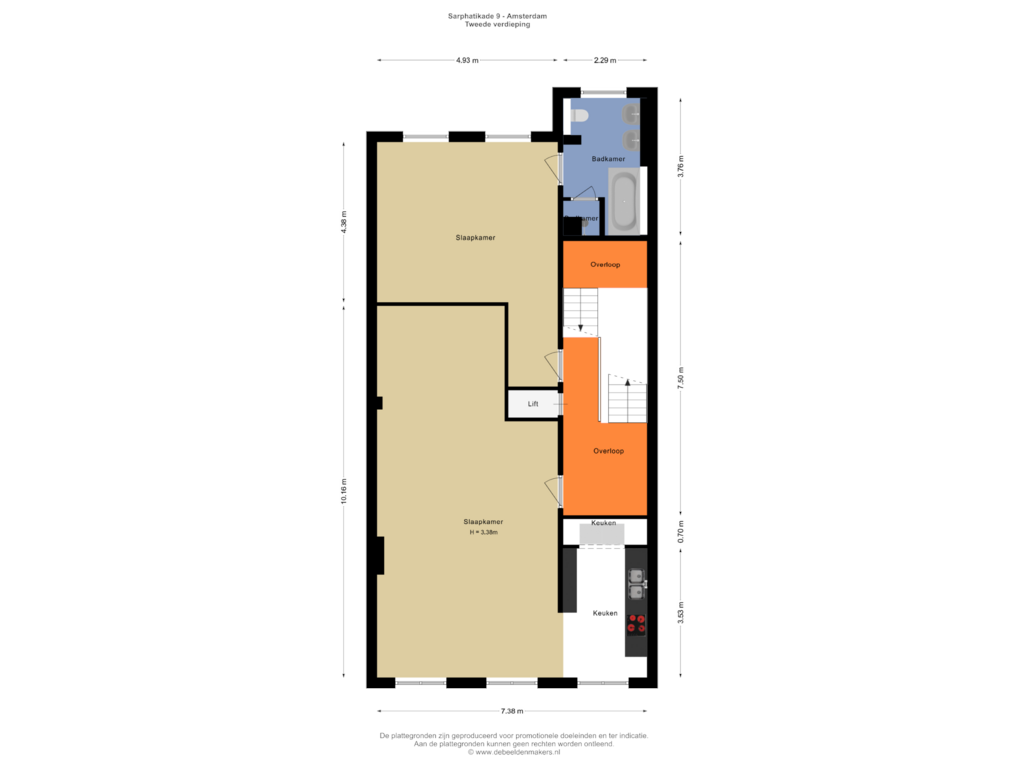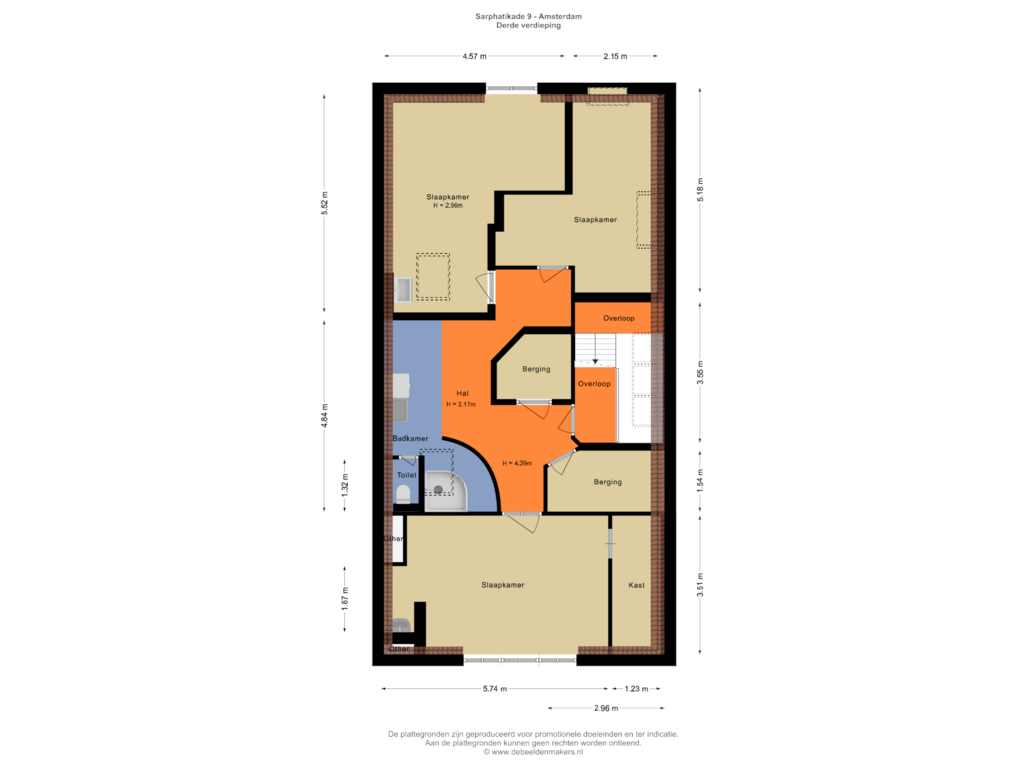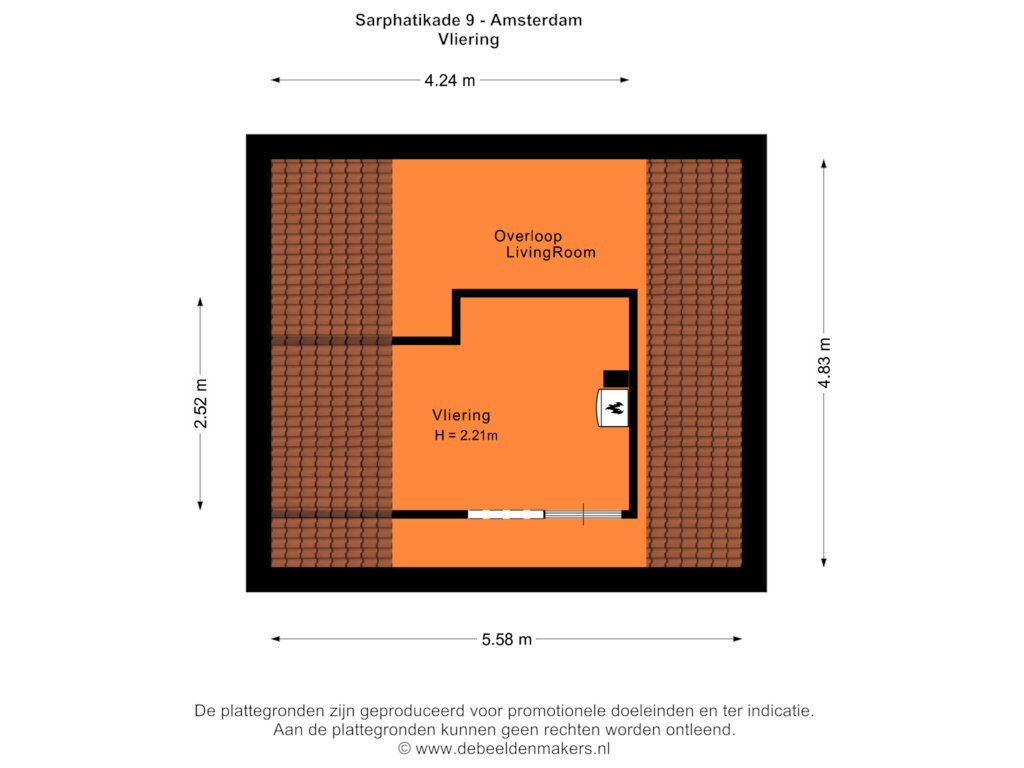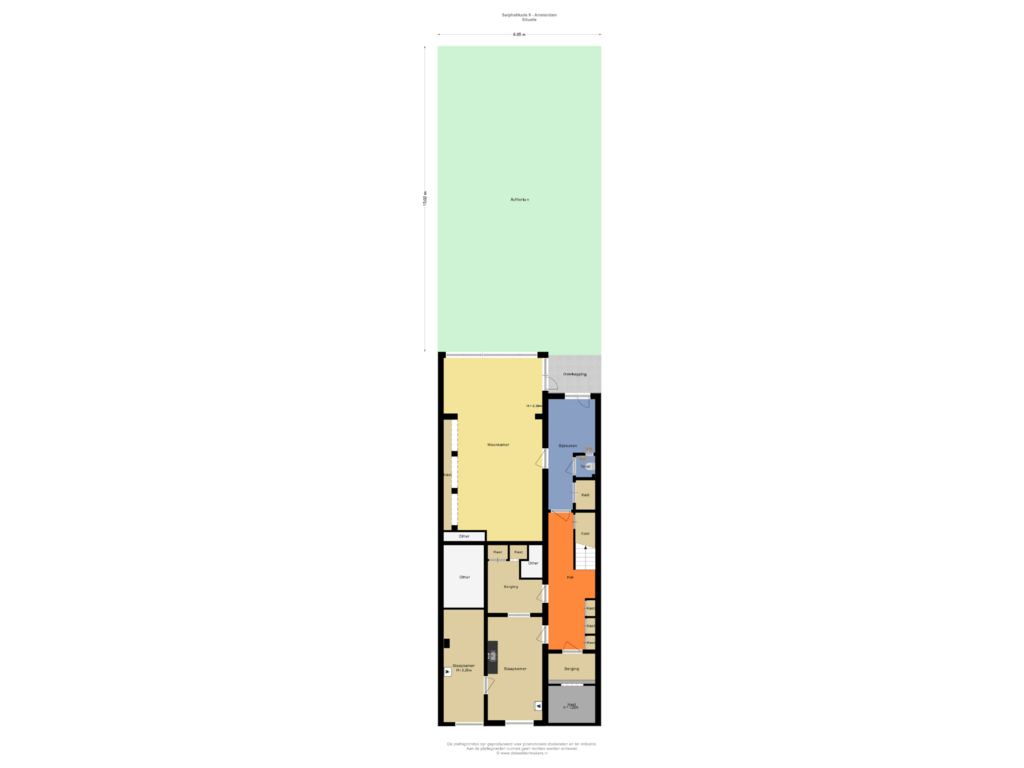This house on funda: https://www.funda.nl/en/detail/koop/amsterdam/huis-sarphatikade-9/43752645/
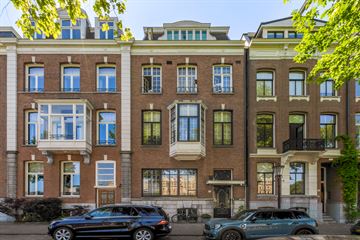
Sarphatikade 91017 WV AmsterdamFrederikspleinbuurt
€ 5,650,000 k.k.
Description
***English summary below***
Prachtig en statig monumentaal grachtenpand (ca 553 m2) met lift, gelegen op meest unieke locatie van Amsterdam. Dit 5 verdieping tellende pand heeft vanaf elke verdieping een werkelijk spectaculair uitzicht over de Amstel en op het iconische Amstel hotel.
Niet alleen het uitzicht is uniek, maar ook de combinatie van de rustige straat, het bijzondere pand en de heerlijke tuin op het zuidwesten is zeer bijzonder.
Het pand is in 1879 gebouwd en is door de jaren heen met liefde bewoond en gebruikt, met behoud van vele authentieke details, maar heeft intern modernisering nodig.
Omgeving
Het pand is gelegen aan een heerlijk rustige straat, maar op steenworpafstand vindt u een groot aanbod van culturele uitgaansmogelijkheden. Het beste van twee werelden! Carré, De Stopera, de Kleine Komedie, Hermitage, het Rijksmuseum, u loopt er in een paar minuten naar toe. Ook het Amstelveld en de Utrechtsestraat met talloze winkels, gezellige cafés, bars en restaurants zijn om te hoek gelegen.
Dit deel van het centrum heeft een grote aantrekkingskracht op gezinnen vanwege het aanbod van goede (basis) scholen zoals o.a. de ASVO en De Kleine Reus.
Ook het openbaar vervoer bevindt zich op loopafstand. Via metrostation Weesperplein of Vijzelsgracht, diverse trams zijn het Centraal Station, Station Zuid, het Amstel Station en luchthaven Schiphol snel te bereiken. De bereikbaarheid met de auto is goed, je bent binnen 10 minuten op de Ringweg om Amsterdam en parkeren kan in deze straat nog vrij gemakkelijk.
De indeling is als volgt:
Souterrain: Deze verdieping wordt momenteel als berg- en stookruimte gebruikt, maar kan na renovatie goed in gebruik worden genomen als verblijfsruimte (met een plafondhoogte van 2.30 m) en met directe toegang tot de tuin.
Beletage:
Via de fraaie entree, met statig trappenhuis en lift, bereikt u de beletage.
Vanuit de voorkamer is het zicht op het Amstel hotel absoluut magnifiek. Deze voormalige kamer en suite is nu ingedeeld in separate voor- en achterkamer, maar eenvoudig weer te openen. De achterzijde en de serre kamer zijn voorzien van glas in lood, openslaande deuren en heeft een trap naar de tuin.
Eerste verdieping:
De woonkamer, met fraaie en suite, heeft een mooie erker met wederom fantastisch uitzicht over de Amstel. Aan de achterzijde geven de openslaande deuren toegang tot het ruime terras gelegen op het zuidwesten met vrij uitzicht over achterliggende tuinen. De keuken heeft middels openslaande deuren ook toegang tot het terras.
Tweede verdieping:
Deze verdieping is momenteel in gebruik als woon-/slaapverdieping. De woonkamer aan de voorzijde beschikt over een open keuken en de slaapkamer aan de achterzijde heeft toegang tot een badkamer.
Derde verdieping:
De kapverdieping is verdeeld in drie ruimte slaapkamers, een badkamer, berging en een machinekamer voor de lift.
Bijzonderheden:
- Statig grachtenpand met veel authentieke details
- Eigen grond
- Lift
- Gemeentelijk monument
- Tuin en terras op het zuidwesten
- Behoeft renovatie
- In de koopakte worden een ouderdoms- en asbestclausule opgenomen omdat het een pand betreft uit 1879
Disclaimer: "Deze informatie is door ons met de nodige zorgvuldigheid samengesteld. Onzerzijds wordt echter geen enkele aansprakelijkheid aanvaard voor enige onvolledigheid, onjuistheid of anderszins, dan wel de gevolgen daarvan. Alle opgegeven maten en oppervlakten zijn indicatief. Van toepassing zijn de NVM voorwaarden."
******
Beautiful and stately monumental canal house (approx. 553 m2) with a lift, situated at a most unique location in Amsterdam. This 5-storey building has truly spectacular views over the Amstel river and the iconic Amstel hotel from every floor.
Not only the view is unique, but the combination of the quiet street, the remarkable building and the lovely southwest facing garden is very special, too.
The property was built in 1879 and has served as a beloved home over the years, retaining many authentic details, but it requires modernisation on the inside.
Surroundings
The property is located on a lovely, quiet street, but mere steps away you will find a wide range of cultural entertainment options. The best of both worlds! Carré, De Stopera, the Kleine Komedie, Hermitage and the Rijksmuseum are all just a few minutes' walk away. The Amstelveld and the Utrechtsestraat, with their numerous shops, cosy cafés, bars and restaurants, are also just around the corner.
This part of the city-centre greatly appeals to families because of the selection of good (primary) schools, such as ASVO and De Kleine Reus, among others.
Public transport is also within walking distance. Via metro stations Weesperplein or Vijzelsgracht and various trams you can get to Central Station, Station Zuid, Amstel Station and Schiphol Airport quickly. Accessibility by car is also good; you can reach the Amsterdam ring road within 10 minutes and parking is still relatively easy in this street.
The layout is as follows:
Basement:
This floor is currently used as a storage and boiler room, but could easily be used as a living space (with a ceiling height of 2.30 m) after renovation, with direct access to the garden.
Ground floor:
Through the beautiful entrance, with its stately staircase and lift, you arrive at the ground floor. From the front room, the view of the Amstel hotel is absolutely magnificent. This former en-suite room is now divided into separate front and back rooms, but this can easily be opened up again. The backside and conservatory feature stained glass, French doors and stairs to the garden.
First floor:
The living room, which includes a beautiful en-suite, has a lovely bay window, with once again fantastic views over the Amstel river. At the rear, French doors give access to the spacious terrace facing southwest, with unobstructed views over the gardens behind. The kitchen also has access to the terrace through French doors.
Second floor:
This floor is currently used as a living/sleeping floor. The front living room boasts an open-plan kitchen and the rear bedroom has access to a bathroom.
Third floor:
The top floor is divided into three spacious bedrooms, a bathroom, a storage room and a machine room for the lift.
Details:
- Stately canal house with many authentic details
- Private land
- Lift
- Municipal monument
- Garden and terrace facing southwest
- Requires renovation
- The deed of sale will include an age and asbestos clause as the property dates from 1879
Disclaimer: "This information has been compiled by us with the utmost care. However, no liability is accepted for any incompleteness, inaccuracy or otherwise, or the consequences thereof. All stated dimensions and surface areas are indicative. The NVM terms and conditions apply."
Features
Transfer of ownership
- Asking price
- € 5,650,000 kosten koper
- Asking price per m²
- € 10,217
- Original asking price
- € 5,950,000 kosten koper
- Listed since
- Status
- Available
- Acceptance
- Available in consultation
Construction
- Kind of house
- Property alongside canal, row house
- Building type
- Resale property
- Year of construction
- 1879
- Specific
- Protected townscape or village view (permit needed for alterations) and listed building (national monument)
Surface areas and volume
- Areas
- Living area
- 553 m²
- Other space inside the building
- 7 m²
- Exterior space attached to the building
- 26 m²
- Plot size
- 292 m²
- Volume in cubic meters
- 2,401 m³
Layout
- Number of rooms
- 11 rooms (5 bedrooms)
- Number of bath rooms
- 2 bathrooms and 2 separate toilets
- Bathroom facilities
- 2 showers, double sink, bath, and 2 toilets
- Number of stories
- 5 stories
- Facilities
- Alarm installation and elevator
Energy
- Energy label
- Not required
- Heating
- CH boiler
- Hot water
- Electrical boiler
Cadastral data
- AMSTERDAM I 5868
- Cadastral map
- Area
- 292 m²
- Ownership situation
- Full ownership
Exterior space
- Garden
- Back garden
- Balcony/roof terrace
- Roof terrace present and balcony present
Photos 39
Floorplans 7
© 2001-2024 funda







































