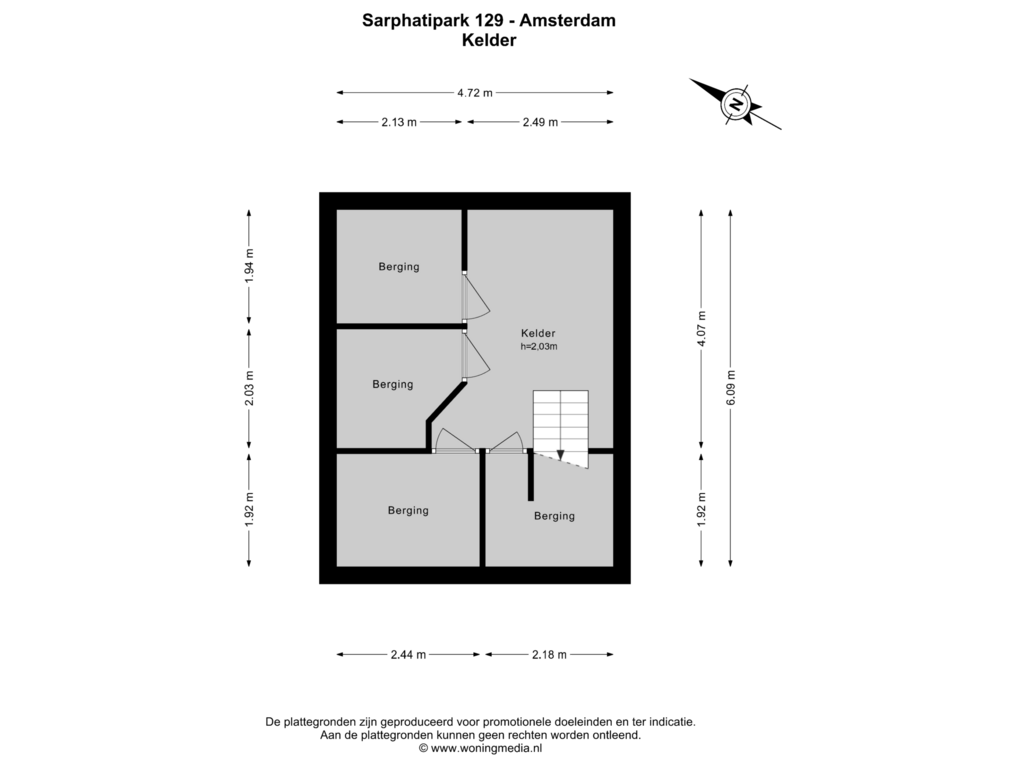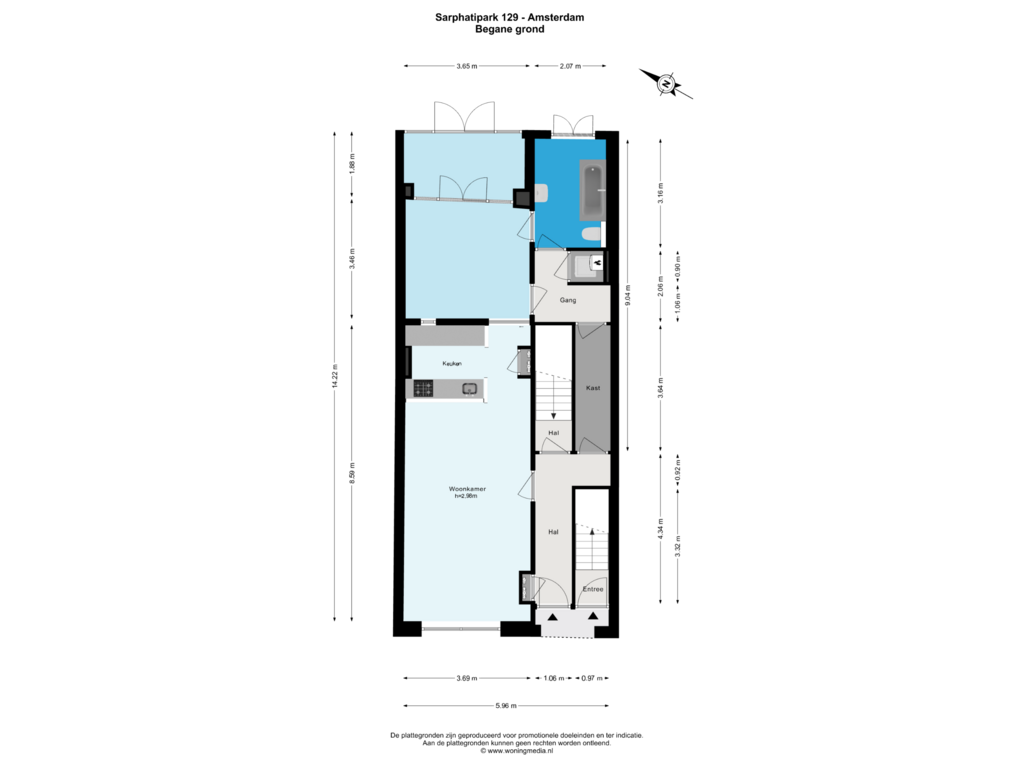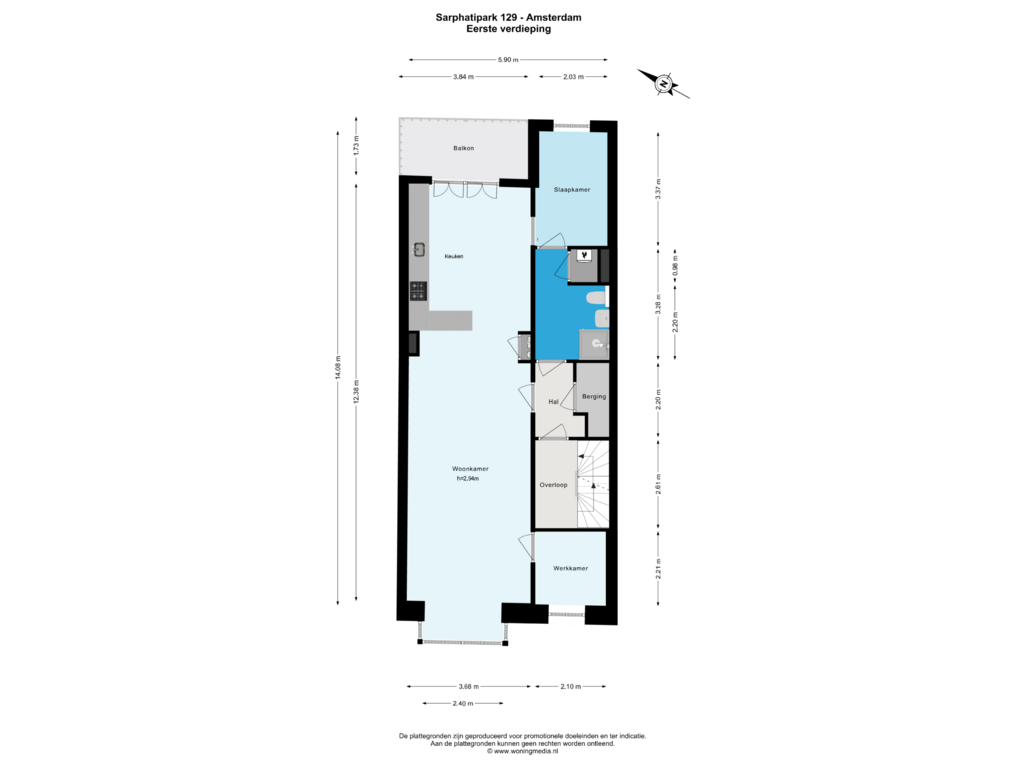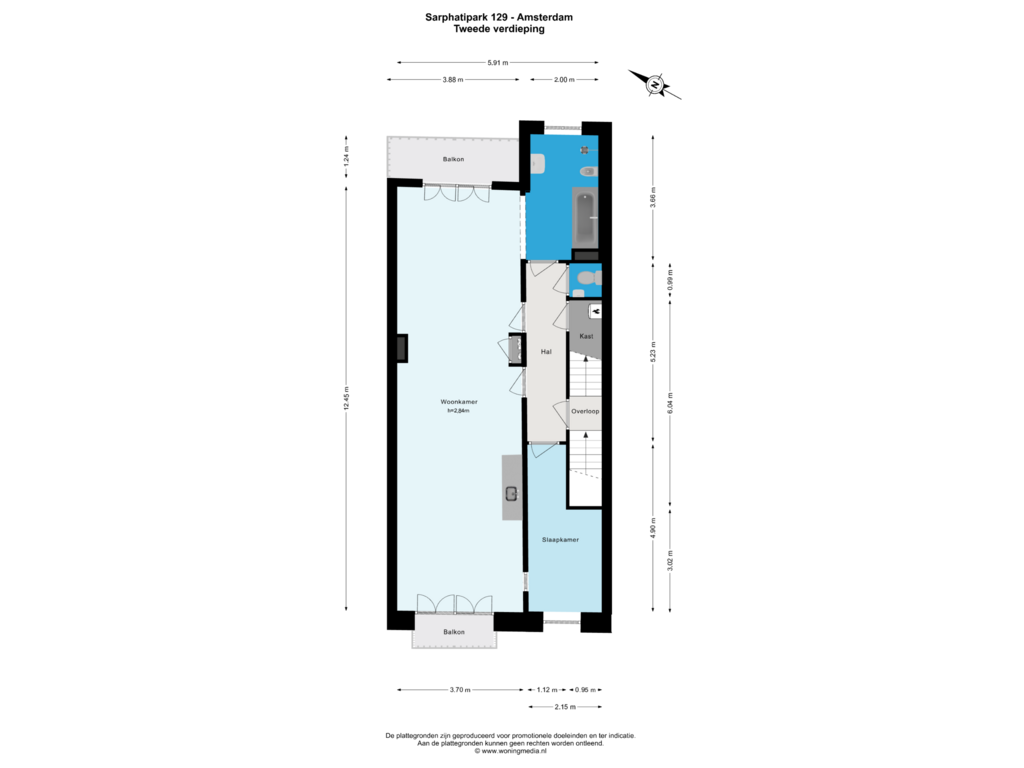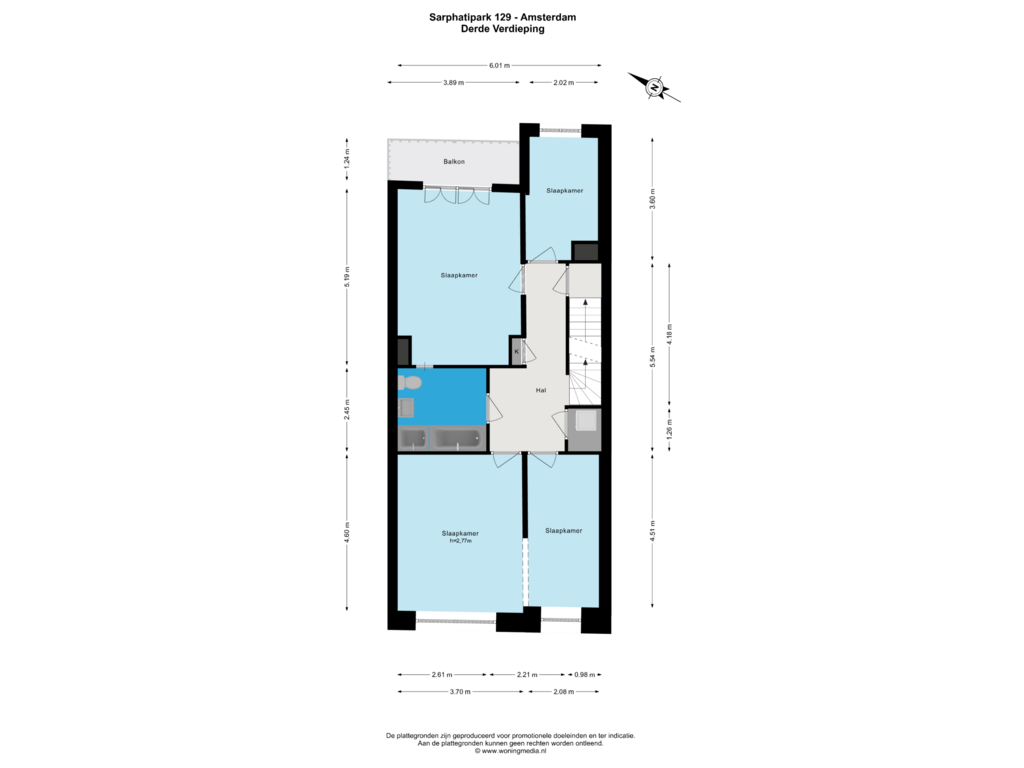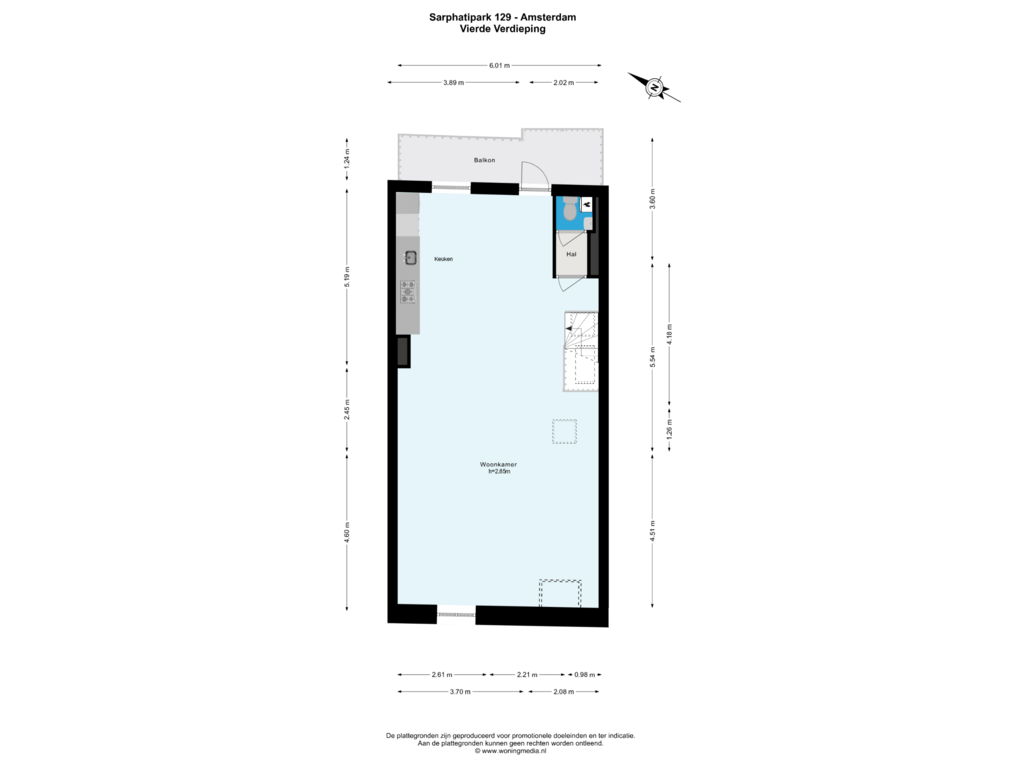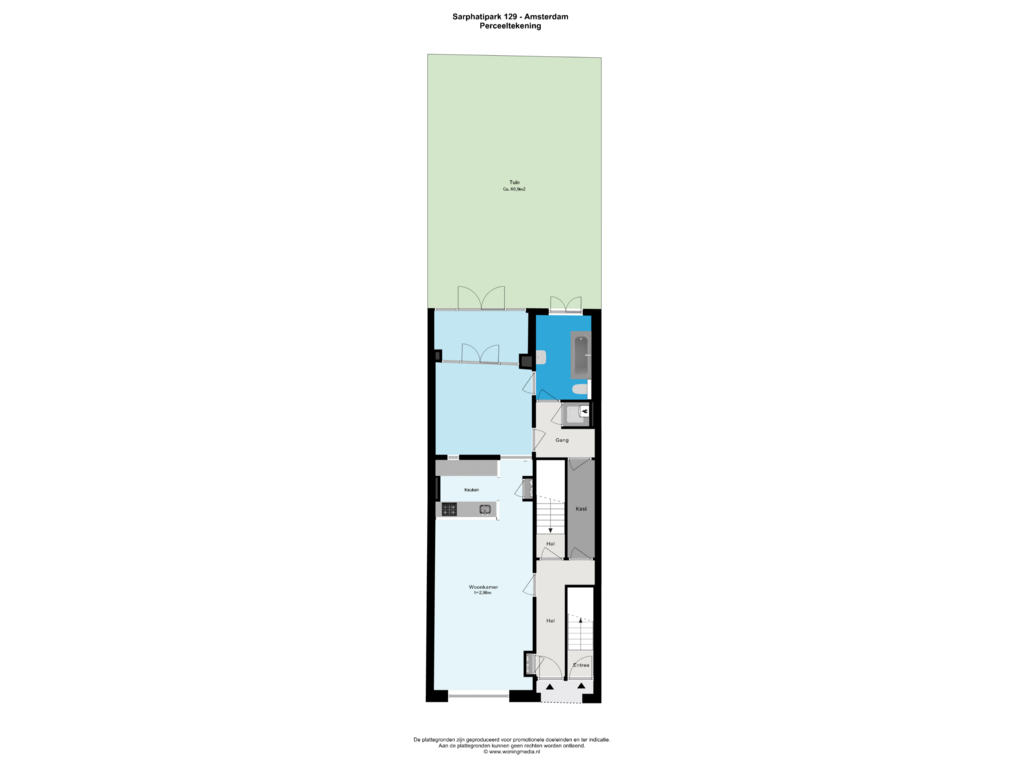This house on funda: https://www.funda.nl/en/detail/koop/amsterdam/huis-sarphatipark-129-h/43726593/
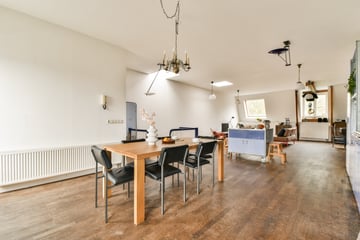
Description
VERKOOP VIA INSCHRIJVING; DEADLINE 28 NOVEMBER 12:00 UUR;
Het betreft het gehele pand SARPHATIPARK 129.
Het pand bestaat uit vijf bouwlagen plus een kelder en is gesplitst in vier appartementsrechten zijnde vier zelfstandige woningen: 129-H, 129-1, 129-2 en 129-3 (de laatste omvat ook de vierde verdieping).
Een eigenaar-bewoner kan zonder speciale vergunning (meerdere) woningen samenvoegen tot één adres.
De linker straatdeur gaat naar de benedenwoning (129-H) met tuin en naar de kelder. De rechter straatdeur gaat naar de bovenwoningen. Van 129-H zijn geen interieur foto's, wel foto's van de tuin en de kelder.)
Het totale vloeroppervlak, inclusief hallen en trappenhuis, is 389m² plus 29m² in de kelder. De tuin is 60m² groot.
De bovenwoningen hebben diverse balkons, totaal 28m².
Het pand, op 152m2 eigen grond, is gebouwd in 1888 en in 2000 inclusief fundering gerenoveerd en uitgebreid met de kelder. In 2004 is het pand met vergunning gesplitst.
Het pand ligt aan het onlangs gerenoveerde Sarphatipark een heeft dus geen overburen, een fraai uitzicht en een park voor de deur. Het ligt heel centraal in de Pijp. Grote (Ekoplaza Marqt en AH) en kleine winkels zijn in overvloed op loopafstand. Ook leuke cafés en restaurants zijn dichtbij. Maar iets verder ligt het Frederiksplein met aansluitend de Utrechtsestraat en de grachtengordel. Openbaar vervoer haltes (tram, bus) zijn dichtbij aan de Ceintuurbaan en de van Woustraat. In de Ferdinand Bolstraat is een halte van de NZ-metro.
Features
Transfer of ownership
- Asking price
- € 2,900,000 kosten koper
- Asking price per m²
- € 7,455
- Listed since
- Status
- Under offer
- Acceptance
- Available in consultation
Construction
- Kind of house
- Mansion, row house
- Building type
- Resale property
- Year of construction
- 1888
- Specific
- Protected townscape or village view (permit needed for alterations) and double occupancy present
- Type of roof
- Flat roof
Surface areas and volume
- Areas
- Living area
- 389 m²
- Other space inside the building
- 29 m²
- Exterior space attached to the building
- 28 m²
- Plot size
- 152 m²
- Volume in cubic meters
- 1,507 m³
Layout
- Number of rooms
- 12 rooms (8 bedrooms)
- Number of bath rooms
- 4 bathrooms and 2 separate toilets
- Bathroom facilities
- 3 baths, 3 toilets, 4 sinks, 3 showers, and bidet
- Number of stories
- 5 stories
Energy
- Energy label
- Insulation
- Roof insulation, mostly double glazed, insulated walls and floor insulation
- Heating
- CH boiler
- Hot water
- CH boiler
- CH boiler
- Remeha 2001 / Nefit 2022 (gas-fired combination boiler, in ownership)
Cadastral data
- AMSTERDAM R 7132
- Cadastral map
- Area
- 152 m²
- Ownership situation
- Full ownership
Exterior space
- Location
- Alongside park and in residential district
- Garden
- Back garden
- Back garden
- 60 m² (10.00 metre deep and 6.00 metre wide)
- Garden location
- Located at the east
- Balcony/roof terrace
- Roof terrace present and balcony present
Storage space
- Shed / storage
- Built-in
Parking
- Type of parking facilities
- Paid parking, public parking and resident's parking permits
Photos 59
Floorplans 7
© 2001-2025 funda



























































