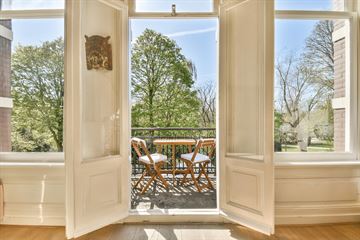This house on funda: https://www.funda.nl/en/detail/koop/amsterdam/huis-sarphatipark-71/42306474/

Description
*** UNIQUE LOCATION, ON THE FABULOUS SARPHATIPARK ***
A friendly, authentic family home with a total of 214 m² of living space (NEN 2580), in a unique location right next to the green Sarphatipark. This municipal listed building covers four floors, has four bedrooms, a superb urban garden of approx. 55 m² and two balconies. The stunning view at the front allows you to enjoy the turning of the seasons, right in the middle of town!
LAYOUT
Ground floor: entrance with porch featuring an original marble floor and room for a cloakroom. The light living room has lovely high ceilings. A large, complete kitchen at the front of the property features a four-ring gas hob and a grill, an extractor hood, dishwasher, oven, microwave, fridge with freezer compartment, and plenty of storage space. A spacious and light glass conservatory and featuring a wood burner has been built onto the rear, adjoining the garden. Separate toilet with hand basin.
First floor: beautiful, light through-room, which could serve as a second living room, an office/studio or a bedroom. Balconies at the front and rear. Separate toilet with hand basin.
Second floor: good-sized masterbedroom at the front. The bathroom is at the rear and features a bath, walk-in shower, toilet, bidet, double basins, and lots of storage space. Spacious walk-in closet and dressing area between the bedroom and the bathroom. Large cupboard in the hall with connections for a washing machine and dryer.
Third floor: two sizeable bedrooms, with the front bedroom providing access to a large storeroom. The bathroom has a walk-in shower and vanity unit. Separate toilet with hand basin.
Basement: there is a basement under the house for storing wood, wine etc.
LOCATION
The property is on Sarphatipark, a pretty, quiet location in the middle of the popular De Pijp neighbourhood. Numerous great restaurants, friendly bars, cafés, supermarkets, speciality stores and of course, the Albert Cuyp market, are within walking distance, as are the main museums and The Concertgebouw. You can reach the centre of Amsterdam and the River Amstel easily by bicycle or on foot. There are a few good primary schools in the direct vicinity. The North/South metro line is close by, as are tram routes 3, 4, 12, 16 and 24. Car drivers can be on the A1 and A2 motorways, and the A10 ring-road, within five minutes.
DETAILS
- Entire four-storey house with 214 m² of living space (NEN 2580)
- Freehold property, so ground rent
- Two balconies and a large back garden measuring approx. 55 m²
- Directly on Sarphatipark, with a large sandpit and playground
- Age clause, asbestos clause and 'As Is' clause will apply
- Spectacular view of Sarphatipark
- Transfer subject to agreement
LOCATION
The property is on Sarphatipark, a pretty, quiet location in the middle of the popular De Pijp neighbourhood. Numerous great restaurants, friendly bars, cafés, supermarkets, speciality stores and of course, the Albert Cuyp market, are within walking distance, as are the main museums and The Concertgebouw. You can reach the centre of Amsterdam and the River Amstel easily by bicycle or on foot. There are a few good primary schools in the direct vicinity. The North/South metro line is close by, as are tram routes 3, 4, 12, 16 and 24. Car drivers can be on the A1 and A2 motorways, and the A10 ring-road, within five minutes.
DETAILS
- Entire four-storey house with 214 m² of living space (NEN 2580)
- Freehold property, so ground rent
- Two balconies and a large back garden measuring approx. 55 m²
- Directly on Sarphatipark, with a large sandpit and playground
- Age clause, asbestos clause and 'As Is' clause will apply
- Spectacular view of Sarphatipark
- Transfer subject to agreement
Features
Transfer of ownership
- Last asking price
- € 1,995,000 kosten koper
- Asking price per m²
- € 9,322
- Status
- Sold
Construction
- Kind of house
- Mansion, row house
- Building type
- Resale property
- Year of construction
- 1892
- Specific
- Listed building (national monument)
- Type of roof
- Flat roof covered with asphalt roofing
Surface areas and volume
- Areas
- Living area
- 214 m²
- Exterior space attached to the building
- 60 m²
- External storage space
- 7 m²
- Plot size
- 141 m²
- Volume in cubic meters
- 853 m³
Layout
- Number of rooms
- 5 rooms (3 bedrooms)
- Number of bath rooms
- 2 bathrooms and 2 separate toilets
- Bathroom facilities
- Double sink, walk-in shower, bath, toilet, shower, and sink
- Number of stories
- 4 stories
Energy
- Energy label
- Not required
- Insulation
- Partly double glazed
- Heating
- CH boiler
- Hot water
- CH boiler
- CH boiler
- Gas-fired combination boiler, in ownership
Cadastral data
- AMSTERDAM R 2322
- Cadastral map
- Area
- 141 m²
- Ownership situation
- Full ownership
Exterior space
- Location
- Alongside park, in centre and unobstructed view
- Garden
- Back garden
- Back garden
- 55 m² (0.13 metre deep and 0.05 metre wide)
- Garden location
- Located at the northwest
- Balcony/roof terrace
- Balcony present
Storage space
- Shed / storage
- Detached wooden storage
Parking
- Type of parking facilities
- Paid parking, public parking and resident's parking permits
Photos 45
© 2001-2025 funda












































