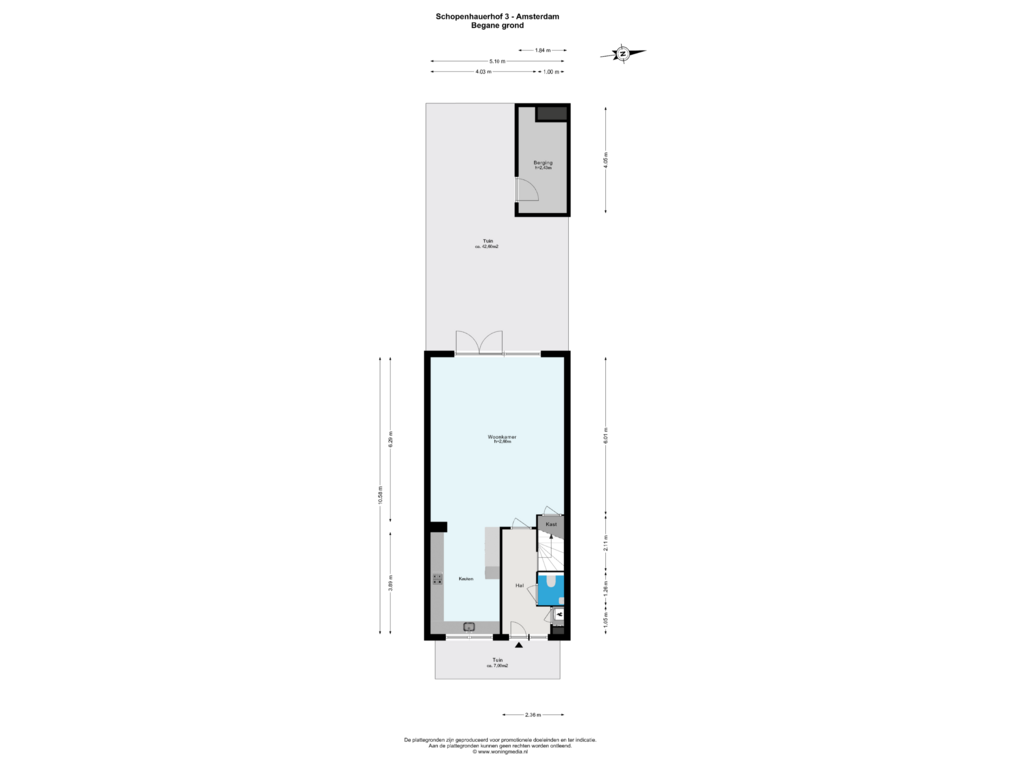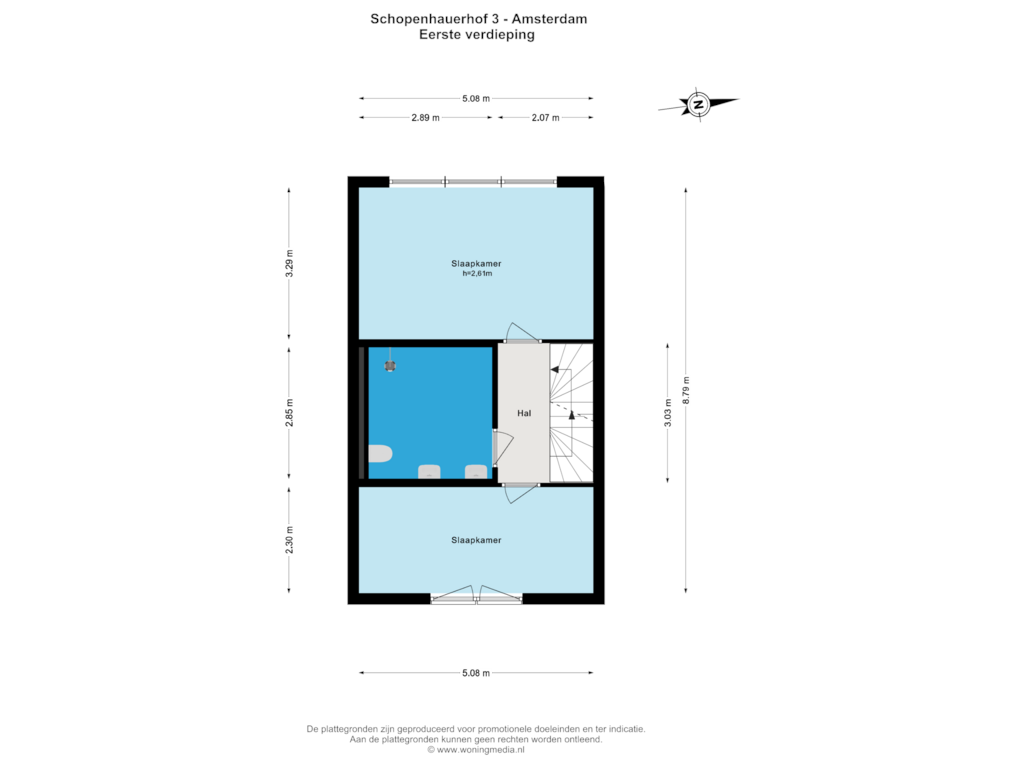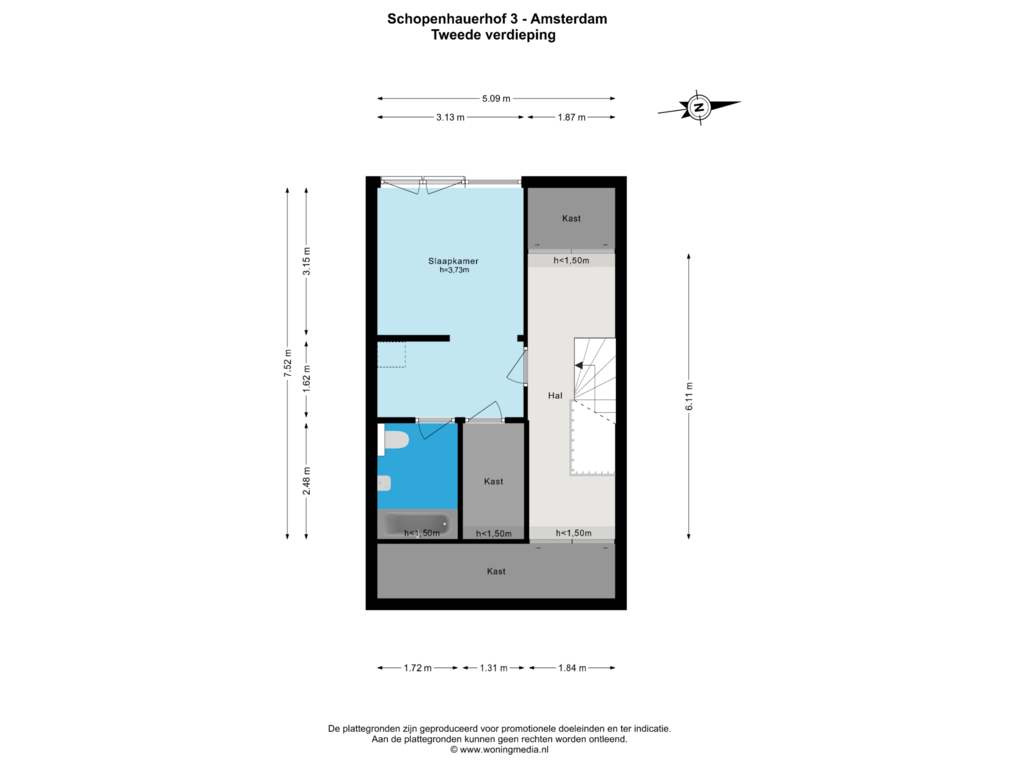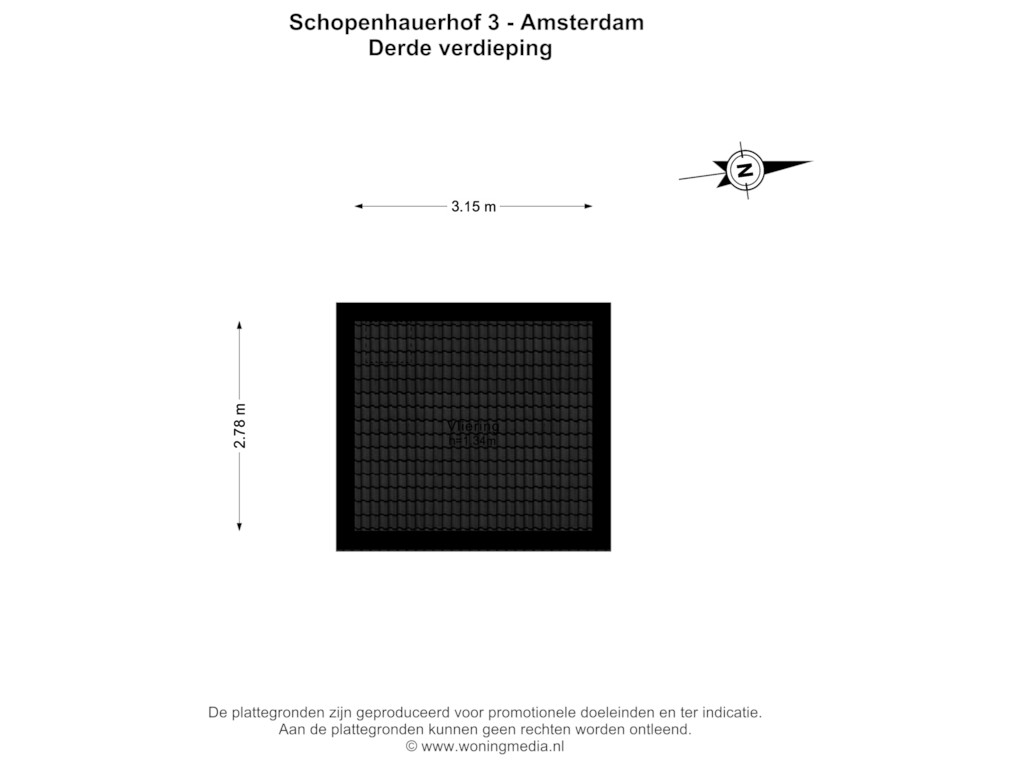This house on funda: https://www.funda.nl/en/detail/koop/amsterdam/huis-schopenhauerhof-3/43729847/
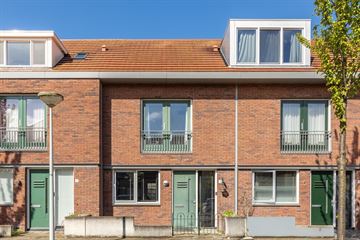
Schopenhauerhof 31064 VZ AmsterdamConfuciusbuurt
€ 695,000 k.k.
Description
Modern family home located close to a green location with a lovely south-west facing garden, featuring 2 bathrooms and private parking on site!
ENVIRONMENT
The harmonious atmosphere of the child-friendly residential area contrasts with the hustle and bustle of an urban environment. Surrounding the house is the city with important amenities such as a diversity of shops (including Plein ‘40-’45), schools and recreational facilities such as the Sloterpark, the Sloterplas and the Sloterparkbad. You can also reach the property easily by car, the A10 motorway is just a few minutes away and Schiphol Airport is just 7 km away. In front and around the house, you will also find plenty of parking space in the car-free streets. Public transport is sublime, tram 7, 13 and 14 stop just around the corner and from there you can be at Dam Square or Leidseplein in 20 minutes!
LAYOUT
You enter the hall which provides access to the toilet and the meter cupboard. Because the living room has been extended and fitted with large windows, the light is optimal. The open kitchen, which is equipped with various built-in appliances such as a combination oven, dishwasher, induction hob, extractor hood and fridge, offers the opportunity to stay in touch with your visitors while you are in the kitchen. The French doors to the garden literally bring the sunshine into your home. Indeed, the garden is south-west facing, allowing you to enjoy the afternoon and evening sun.
Finally, there is room for a private parking space on your own land. The courtyard is only accessible to residents and is therefore lockable.
On the first floor, you will find two spacious bedrooms. The front bedroom has a French balcony. The large rear bedroom can easily be converted into two bedrooms. Also on this floor you will find the bathroom which was renovated in 2021. The bathroom has a walk-in shower, toilet, double washbasin and underfloor heating.
The second floor features an extension. This has created an extra spacious bedroom with its own bathroom. The bathroom is fitted with a bath, washbasin and toilet.
DETAILS
- Built in 2009
- Living area approx. 132m2
- Energy label A valid until 23-04-2034
- Parking space on own terrain;
- Garden: approx 37 m2 facing south-west;
- Ground floor has underfloor heating;
- Oven and dishwasher (2024);
- Bathroom on first floor (2021);
- Ground lease bought off until 31-10-2057;
- Service costs VVE €13,87 per month;
- Delivery in consultation.
Disclaimer The non-binding information shown on this website has been (carefully) compiled by us based on information from the seller (and/or third parties). We do not guarantee its accuracy or completeness. We advise you to contact us if you are interested in one of our homes or to have yourself assisted by your own NVM estate agent. We are not responsible for the content of the websites referred to.
Features
Transfer of ownership
- Asking price
- € 695,000 kosten koper
- Asking price per m²
- € 5,265
- Listed since
- Status
- Available
- Acceptance
- Available in consultation
Construction
- Kind of house
- Single-family home, row house
- Building type
- Resale property
- Year of construction
- 2009
- Type of roof
- Gable roof covered with roof tiles
Surface areas and volume
- Areas
- Living area
- 132 m²
- External storage space
- 7 m²
- Plot size
- 132 m²
- Volume in cubic meters
- 464 m³
Layout
- Number of rooms
- 4 rooms (3 bedrooms)
- Number of bath rooms
- 2 bathrooms
- Bathroom facilities
- Shower, double sink, 2 toilets, bath, and sink
- Number of stories
- 3 stories
- Facilities
- French balcony and TV via cable
Energy
- Energy label
- Insulation
- Double glazing
- Heating
- District heating
- Hot water
- District heating
Cadastral data
- SLOTEN NOORD-HOLLAND D 9621
- Cadastral map
- Area
- 132 m²
- Ownership situation
- Municipal ownership encumbered with long-term leaset
- Fees
- Paid until 31-10-2057
Exterior space
- Location
- Alongside a quiet road and in residential district
- Garden
- Back garden and front garden
- Back garden
- 40 m² (8.00 metre deep and 5.00 metre wide)
- Garden location
- Located at the southwest with rear access
- Balcony/roof garden
- French balcony present
Storage space
- Shed / storage
- Detached wooden storage
- Facilities
- Electricity
Parking
- Type of parking facilities
- Paid parking and parking on private property
Photos 44
Floorplans 4
© 2001-2024 funda












































