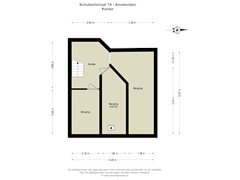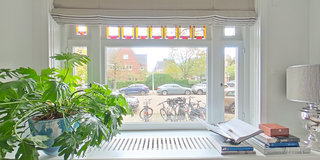Schubertstraat 741077 GX AmsterdamDiepenbrockbuurt
- 222 m²
- 151 m²
- 6
€ 3,300,000 k.k.
Description
Welcome to Schubertstraat 74, an elegant 1930s townhouse in the heart of Amsterdam Zuid. This stylishly finished home combines classic charm with modern luxury, offering a spacious, elegant living environment ideal for a family or anyone seeking space and comfort. Located in one of the city's most desirable neighborhoods, surrounded by greenery and close to the varied shops on Beethovenstraat and cultural hotspots, this townhouse features a bright, airy interior and a prime location to experience the best of Amsterdam. With six generous (bed)rooms, two bathrooms, a sunny 60 sqm garden facing west, and authentic details, this house immediately feels like a luxurious home—warm, inviting, and perfect for creating a refined lifestyle.
Layout:
Upon entering Schubertstraat 74, you step through the characteristic front door, where classic materials like wood and marble emphasize the authentic appearance. The elevated entrance gives the home a stately impression, in line with the 1930s façade. The bay window above the entrance adds a playful accent, contributing to the charming look. In the hallway with a marble floor, you are welcomed by a stained-glass door leading to a spacious hall. The timeless charm is enhanced by the oak herringbone floor that flows throughout the ground floor, creating a warm and stylish atmosphere.
From the hall, there is access to the kitchen, living room, spacious cellar, and wide staircase leading to the upper floors. The cellar offers ample storage space and is ideal for keeping everything that contributes to comfortable living. It is possible to let in extra light by opening the two skylights, providing natural light and making the cellar perfect for creating an extra workspace. Straight ahead from the hall is the modern kitchen, equipped with built-in appliances such as an oven, combi microwave, and gas stove with a stainless steel extractor hood for optimal cooking convenience. Authentic windows and the French door to the garden allow abundant natural light in and create a direct connection to the outdoors.
On the right side is the cozy living room, classically arranged as a room-en-suite. This timeless layout, typical of these characteristic homes, divides the space into two areas separated by elegant panel doors. The sliding doors offer flexibility to open the rooms for a spacious effect or close them for more privacy. Authentic details enhance the warm atmosphere in the living room, such as the beautiful window with stained glass, the fireplace with a marble mantel, niches, radiator covers, integrated storage, and ornate ceilings.
The rear room, with French doors to the garden, is ideal as a dining room, benefiting from beautiful light and direct access to the outdoor space. This is a delightful setting for cozy dinners with family and friends, where indoors and outdoors seamlessly blend. Built-in closets on this floor provide efficient storage space and keep the rooms tidy.
The well-maintained garden of over 60 sqm is a unique feature of this home. With a spacious, low-maintenance layout and a combination of paved terraces and lawn, this outdoor space is a true oasis of tranquility in the heart of the city. Surrounded by lush plants and trees, the garden offers plenty of privacy and an intimate atmosphere, perfect for long summer evenings with friends or family.
Via the characteristic staircase, you reach the first floor with three bedrooms, a separate toilet, and a luxurious modern bathroom with a bathtub. The bright room at the front, featuring a bay window, is ideal as a master bedroom or is currently used as a spacious office. The room at the back has French doors leading to a west-facing balcony, perfect for reading a book in the afternoon sun. The bedrooms are separated by stylish stained glass en-suite doors, offering various layout options for interior enthusiasts. The third, smaller room can be used as a walk-in closet, hobby room, or home office.
The second floor again offers two large (bed)rooms connected by an en-suite door, a second spacious bathroom with a bathtub, sink, washing machine connection, a separate toilet, and a smaller room. Thanks to the skylight above the staircase, this floor is wonderfully bright. At the front is an east-facing balcony, and a hatch leads to the attic, where more storage space is available.
For those seeking even more space, the photos from above show the extension possibilities of the attic floor. See the floor plan of the neighboring house for an additional potential of approximately 30 sqm.
Specifications:
- Beautifully styled and finished spacious 1930s townhouse;
- Total living area of 276 sqm;
- Low-maintenance and intimate garden of over 60 sqm facing west;
- Authentic details such as oak herringbone floor, marble fireplace, stained glass, en-suite panel doors, niches, and ornate ceilings;
- Two balconies, one at the back facing west and one at the front;
- Two modern spacious bathrooms with bathtubs and three separate toilets;
- Possibility for 6 bedrooms;
- Spacious kitchen with appliances;
- Plenty of storage space thanks to the basement, attic, and built-in cabinets;
- Protected city view;
- Located in a quiet, child-friendly street in Amsterdam South with ample parking options (2 resident permits possible);
- Unique, quiet location with greenery, yet excellent connection to the city;
- Perpetually bought off leasehold, no more rent payments or revisions;
- Asking price: € 3,300,000 buyer's costs.
This property is measured according to the Measurement Instruction.
The Measuring Instruction is based on NEN2580. The Measuring Instruction is intended to apply a more uniform way of measuring to give an indication of the usable area. The Measuring Instruction does not completely rule out differences in measurement results, for instance due to differences in interpretation, rounding off or limitations in carrying out the measurement. Although we have measured the property with great care, there may be differences in the measurements. Neither the seller nor the estate agent accepts any liability for these differences. The measurements are seen by us as purely indicative. If the exact measurements are important to you, we advise you to measure the dimensions yourself or have them measured.
We have compiled this information with due care.
However, we accept no liability for any incompleteness, inaccuracy or otherwise, or the consequences thereof. All stated dimensions and surface areas are indicative. The NVM conditions apply.
We have compiled this information with due care. However, we accept no liability for any incompleteness, inaccuracy or otherwise, or the consequences thereof. All stated dimensions and surface areas are indicative. The NVM conditions apply.
This property is listed by a MVA Certified Expat Broker.
Features
Transfer of ownership
- Asking price
- € 3,300,000 kosten koper
- Asking price per m²
- € 14,865
- Listed since
- Status
- Available
- Acceptance
- Available in consultation
Construction
- Kind of house
- Mansion, row house
- Building type
- Resale property
- Construction period
- 1906-1930
- Specific
- Protected townscape or village view (permit needed for alterations)
- Type of roof
- Combination roof covered with asphalt roofing and roof tiles
Surface areas and volume
- Areas
- Living area
- 222 m²
- Other space inside the building
- 54 m²
- Exterior space attached to the building
- 9 m²
- Plot size
- 151 m²
- Volume in cubic meters
- 1,032 m³
Layout
- Number of rooms
- 8 rooms (6 bedrooms)
- Number of bath rooms
- 2 bathrooms and 3 separate toilets
- Bathroom facilities
- Shower, 2 baths, and 2 sinks
- Number of stories
- 3 stories, an attic, and a basement
- Facilities
- Skylight, rolldown shutters, and solar panels
Energy
- Energy label
- Insulation
- Roof insulation and mostly double glazed
- Heating
- CH boiler
- Hot water
- CH boiler, electrical boiler and solar collectors
- CH boiler
- Intergas Combi Compact HRE 48 Solo (gas-fired combination boiler from 2021, in ownership)
Cadastral data
- AMSTERDAM AB 312
- Cadastral map
- Area
- 151 m²
- Ownership situation
- Municipal ownership encumbered with long-term leaset
- Fees
- Bought off for eternity
Exterior space
- Location
- Alongside a quiet road and in residential district
- Garden
- Back garden
- Back garden
- 66 m² (10.20 metre deep and 6.50 metre wide)
- Garden location
- Located at the west
- Balcony/roof terrace
- Balcony present
Storage space
- Shed / storage
- Built-in
- Facilities
- Electricity, heating and running water
Parking
- Type of parking facilities
- Paid parking, public parking and resident's parking permits
Want to be informed about changes immediately?
Save this house as a favourite and receive an email if the price or status changes.
Popularity
0x
Viewed
0x
Saved
02/11/2024
On funda







