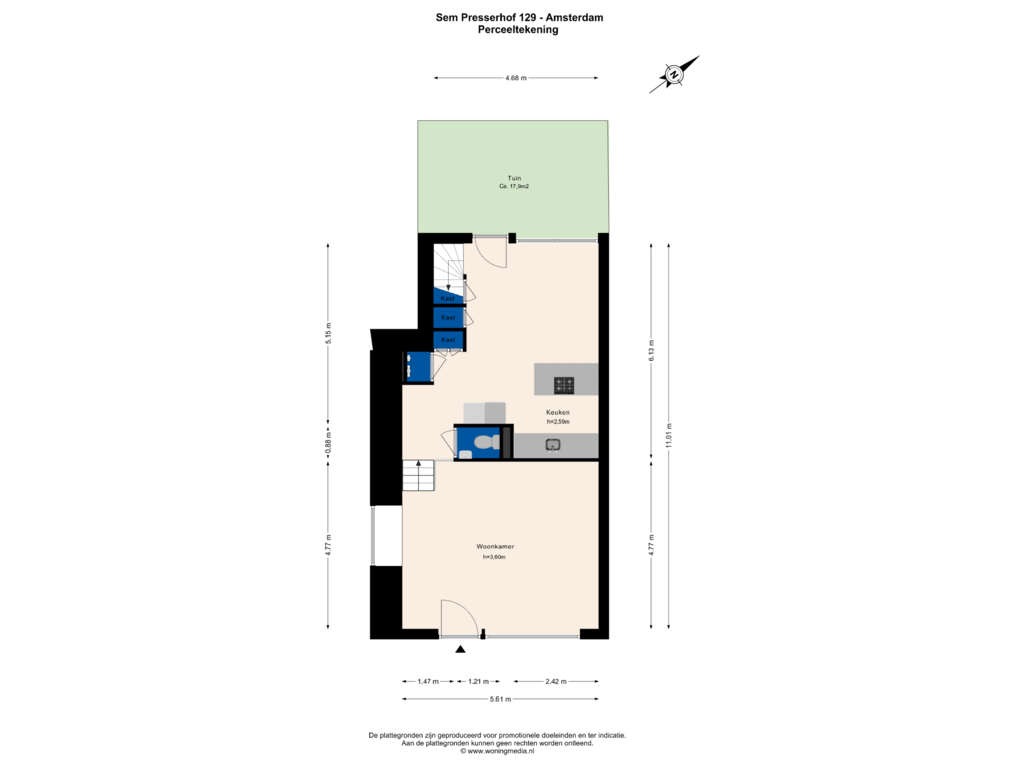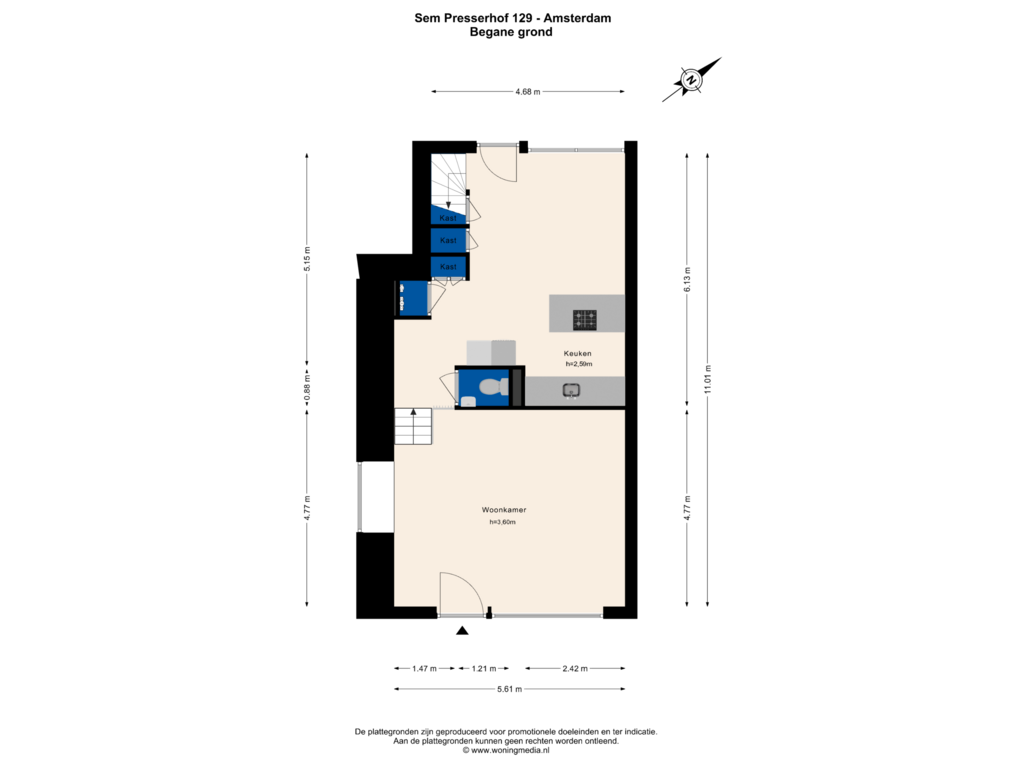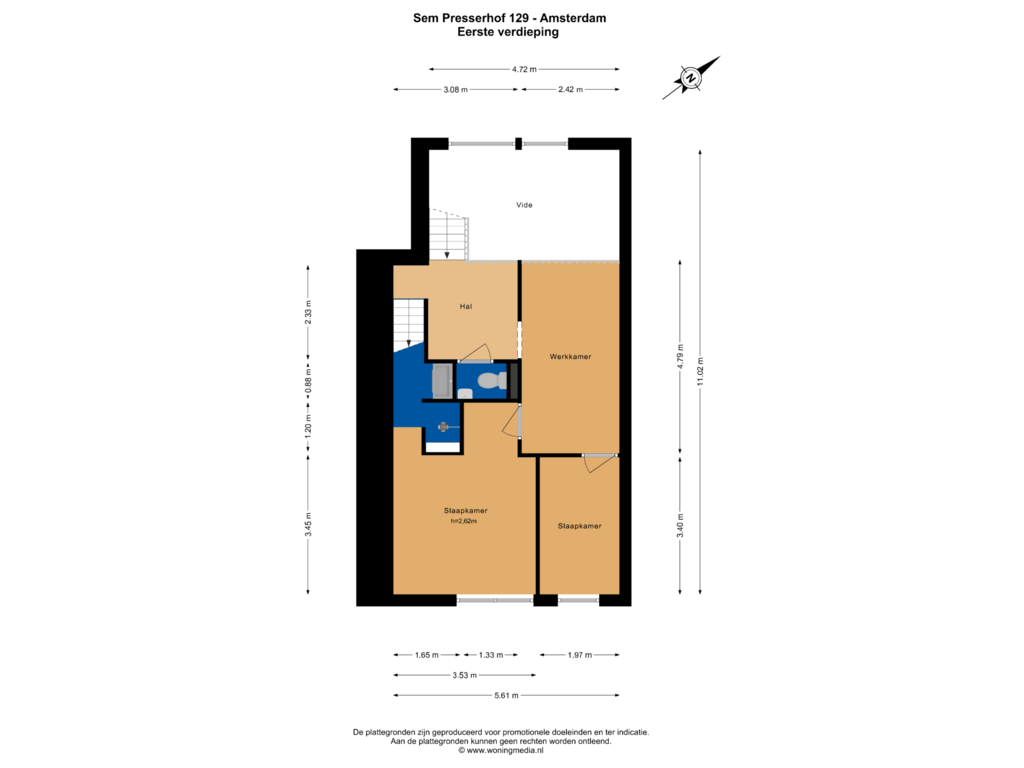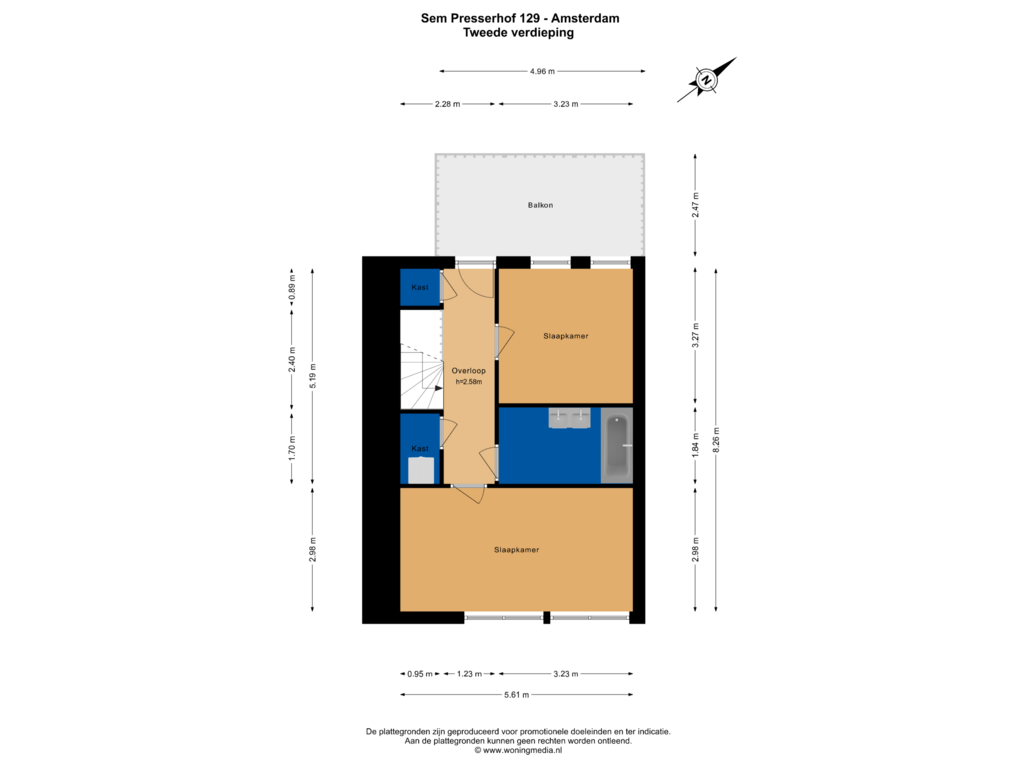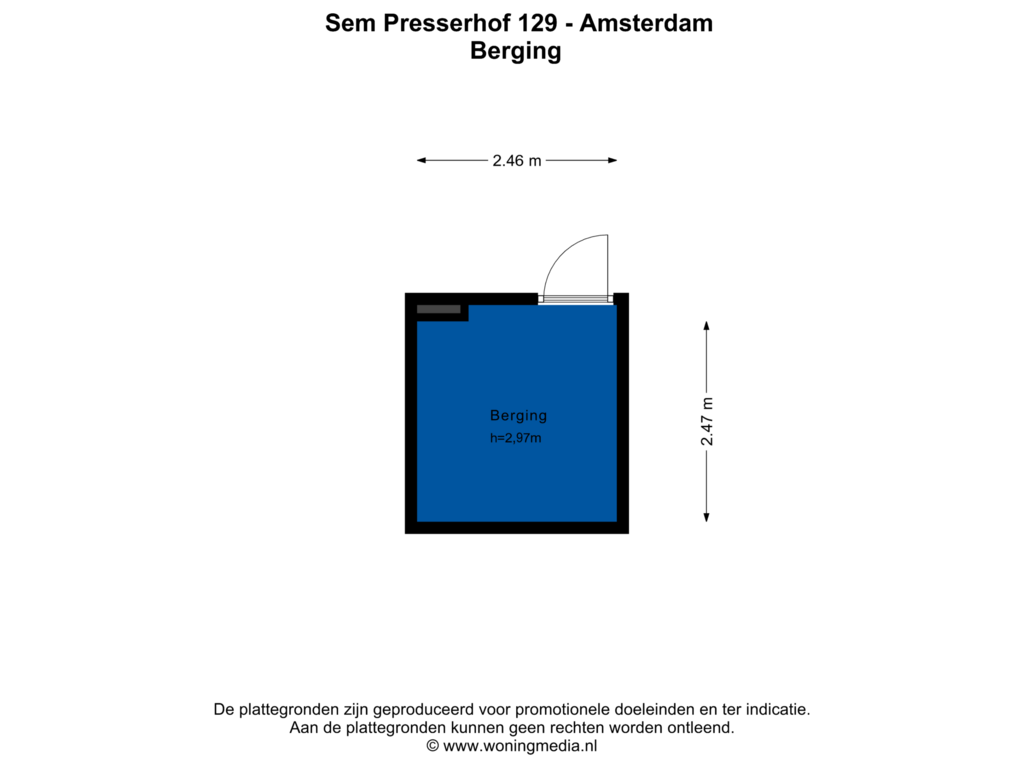This house on funda: https://www.funda.nl/en/detail/koop/amsterdam/huis-sem-presserhof-129/43702840/
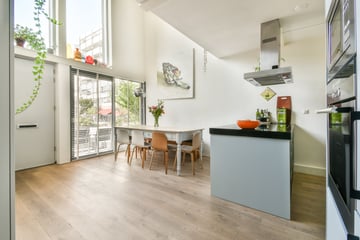
Eye-catcher1 parking included -Energylabel A+ - 4 bedrooms -On a quiet courtyard
Description
OPEN HOUSE - Saturday December 21th between 11.00 and 14.00
Fantastic 153m² family house with energy label A+, spread over three floors, located on a car-free and child-friendly courtyard. The house has four bedrooms plus a multifunctional space above the vide, perfect for use as a workplace. In addition, the house is sold including one private parking space. A second parking space is for sale separately.
The house is distinguished by the vide, high ceilings at both the front and rear, large windows and a playful layout with a split-level floor. At the front a lovely terrace (with afternoon and evening sun) and on the top floor there is a sunny roof terrace facing west.
The house has recently been partly renovated under the supervision of interior architect Dievorm. The kitchen (2021), wooden floor (2022) and bathroom (2018) have been tackled or renewed. The leasehold has been bought off until 2053 and has already been fixed in perpetuity.
Interested? Call us quickly for an appointment.
DETAILS
• Lovely corner house of 153m² (measurement report available).
• Neat and modern finish; ready to move in due to recent renovations
• Conveniently located on a car-free and child-friendly courtyard
• Spectacular high ceilings, large windows and a vide
• Sunny terrace on the ground floor and a lovely roof terrace facing west
• Energy label A+ with HR++ glass; a very energy-efficient house
• Including 1 parking space, 2nd parking for sale for € 25,000
• Own external storage room of 7m²
• Practical layout with four bedrooms and a spacious multifunctional vide with beautiful workplace
• Leasehold bought off until the end of 2053, then already fixed in perpetuity @ notary
• Professionally managed VvE: € 286,- p/m (house) and € 39,- for the parking. There is a maintenance plan.
• Painting of exterior frames and exterior doors carried out in 2021
• Delivery in consultation.
LAYOUT
From the car-free Sem Presserhof you enter the house via the terrace, where you are struck by a sea of ??light through the high windows, the vide and the corner window. The modern kitchen, (partly) renovated in 2021 by interior architect Dievorm, is based on Bruynzeel and has a natural stone worktop and Siemens built-in appliances. Here you will also find a built-in stair cupboard (2018), designed by the same architect and made of high-quality material with handleless push-to-open doors. The kitchen has sliding doors to the terrace, where you can enjoy the afternoon and evening sun in the quiet courtyard. A few steps down is the cozy sitting area (split-level) with high ceilings of 3.6 meters and a beautiful wooden floor. There is also a separate toilet and a neat staircase to the upper floor.
First floor
On the first floor you will find a landing with a separate toilet and a staircase to the second floor. The multifunctional space is connected to the ground floor via the vide and is ideal as a workplace (with a view) or play area for children. At the rear are two bedrooms, including the spacious master bedroom with its own modern bathroom.
Second floor
The landing on the second floor gives access to a spacious bedroom at the rear and a bedroom at the front. The bathroom with bathtub is centrally located. This bathroom was partly renovated in 2018 with new floor tiles and a new bathroom furniture. There is a roof terrace, where you can enjoy the sunset on summer evenings. Finally, there is a storage room with connections for the washing machine and dryer.
SURROUNDINGS
The apartment is ideally located on IJburg, a stone's throw from the IJburg shopping center on a quiet and child-friendly courtyard. IJburg is not only child-friendly but also spacious. In the immediate vicinity of the apartment there are various restaurants, playgrounds, sports clubs (hockey, football and tennis), fitness clubs, good schools, but also the harbour of IJburg with cozy bars and restaurants.
IJburg offers something for everyone; runners, cyclists and dog lovers can enjoy themselves in the nearby nature reserve Diemerpark, which also has a small beach. Terrace goers can go to one of the many restaurants at the harbor, along the IJburglaan or on the Steigereiland. The shopping center of IJburg is a stone's throw from the complex. Here you will find two large supermarkets, a Hema, a flower shop, a number of artisanal fresh food shops and many other shops for (daily) groceries. The location in relation to the A10, A1, A2 and A9 is very favorable and there is a perfect public transport connection with the city and Amsterdam Zuidoost. Within 15 minutes you can reach Amsterdam Central Station with tram 26. Possibly with your bike on the tram. The stop is very close.
-------------------
The sales information has been compiled with great care, but we cannot guarantee the accuracy of the content and therefore no rights can be derived from it. The content is purely informational and should not be regarded as an offer. Where content, surfaces or dimensions are mentioned, these should be regarded as indicative and as approximate dimensions. As a buyer, you must conduct your own research into matters that are important to you. In this context, we recommend that you engage your own NVM broker.
Features
Transfer of ownership
- Asking price
- € 775,000 kosten koper
- Asking price per m²
- € 5,065
- Listed since
- Status
- Under offer
- Acceptance
- Available in consultation
Construction
- Kind of house
- Single-family home, corner house
- Building type
- Resale property
- Year of construction
- 2005
- Type of roof
- Flat roof covered with asphalt roofing
Surface areas and volume
- Areas
- Living area
- 153 m²
- Exterior space attached to the building
- 13 m²
- External storage space
- 7 m²
- Plot size
- 92 m²
- Volume in cubic meters
- 665 m³
Layout
- Number of rooms
- 6 rooms (4 bedrooms)
- Number of bath rooms
- 2 bathrooms and 2 separate toilets
- Bathroom facilities
- Walk-in shower, washstand, shower, bath, and sink
- Number of stories
- 3 stories
- Facilities
- Optical fibre, mechanical ventilation, passive ventilation system, and TV via cable
Energy
- Energy label
- Insulation
- Energy efficient window and completely insulated
- Heating
- District heating
- Hot water
- District heating
Cadastral data
- AMSTERDAM AU 469
- Cadastral map
- Area
- 62 m²
- Ownership situation
- Municipal ownership encumbered with long-term leaset
- Fees
- Paid until 31-12-2053
- AMSTERDAM AU 469
- Cadastral map
- Area
- 15 m²
- Ownership situation
- Municipal ownership encumbered with long-term leaset
- AMSTERDAM AU 369
- Cadastral map
- Area
- 15 m²
- Ownership situation
- Municipal ownership encumbered with long-term leaset
- Fees
- Bought off for eternity
Exterior space
- Location
- Alongside a quiet road, in residential district and unobstructed view
- Garden
- Sun terrace
- Sun terrace
- 18 m² (3.80 metre deep and 4.80 metre wide)
- Garden location
- Located at the west
- Balcony/roof terrace
- Roof terrace present
Storage space
- Shed / storage
- Storage box
- Facilities
- Electricity
Garage
- Type of garage
- Underground parking
Parking
- Type of parking facilities
- Parking garage
Photos 40
Floorplans 5
© 2001-2025 funda








































