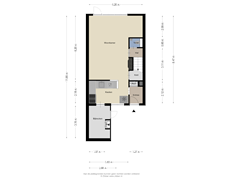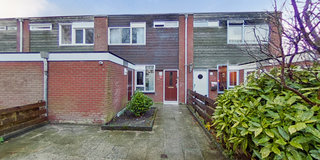Sold under reservation
Silvoldestraat 1001107 TJ AmsterdamReigersbos 4
- 95 m²
- 129 m²
- 3
€ 425,000 k.k.
Description
*english below
In het groene- en kindvriendelijke stadsdeel 'Gaasperdam' staat deze leuke en verrassend grote eengezinswoning met een flinke achtertuin op het zuidwesten. Een perfecte woning voor starters en mensen die groter willen wonen en (eindelijk ) een tuin willen hebben. Pak die kans voordat iemand u voor is!
De indeling
U komt de woning binnen in de hal die u toegang geeft tot de meterkast, de aangebouwde schuur en de woonkamer. Aan de voorzijde van de woning bevinden zich de open keuken en de woonkamer die is gericht op de grote tuin.
De open keuken (2024 geplaatst) is voorzien van inbouwapparatuur zoals een gaskookplaat met afzuigkap, een combi magnetron/oven, koelkast met vriezer en uiteraard een vaatwasmachine. Er is bovendien genoeg kastruimte aanwezig om al uw keukenspullen in op te bergen. De vloer beneden is voorzien van tegels.
Via de trap komt u op de overloop die u toegang geeft tot drie ruime slaapkamers en de gerenoveerde, moderne badkamer. De badkamer is voorzien van een grote instapdouche, een zwevend toilet en een wastafelmeubel met spiegel. De vloer op de eerste etage is voorzien van laminaat.
Erfpacht:
Voortdurend. Afgekocht tot en met 31-10-2047.
Ingegaan op aanbieding Gemeente m.b.t. gunstige regeling voor omzetting naar eeuwigdurend met afkoop.
Bijzonderheden
- Leuke eengezinswoning, ideaal voor starters;
- Erfpacht afgekocht tot en met 31-10-2047;
- Gezellige woonkamer met open keuken;
- Drie ruime slaapkamers;
- Moderne, complete badkamer (2024);
- Nieuwe CV geplaatst in 2024;
- Voortuin en grote achtertuin op Westen;
- Gratis parkeren;
- Kindvriendelijke omgeving;
------------------------------------------------
English version
In the green and child-friendly district of Gaasperdam, you will find this nice family home with a large living room with an open kitchen with built-in appliances. It also has three spacious bedrooms and a deep backyard facing southwest. A perfect home for starters and people who want to live bigger and (finally) want to have a garden.
The layout
You enter the house in the hall that gives you access to the meter cupboard, the attached shed and the living room. At the front of the house are the open kitchen and the living room that faces the large garden.
The open kitchen (2024 placed) is equipped with built-in appliances such as a gas hob with extractor hood, a combination microwave/oven, fridge with freezer and of course a dishwasher. There is also enough cupboard space to store all your kitchen utensils. The floor downstairs is tiled.
Via the stairs you reach the landing that gives you access to three spacious bedrooms and the renovated, modern bathroom. The bathroom has a large walk-in shower, a floating toilet and a washbasin with mirror. The floor on the first floor has laminate.
Leasehold:
Continuous. Purchased until 31-10-2047.
Accepted offer Municipality regarding favorable arrangement.
Special features
- Nice single-family home, ideal for starters;
- Leasehold purchased until 31-10-2047;
- Cozy living room with open kitchen;
- Three spacious bedrooms;
- Modern, complete bathroom (2024);
- Front and large back garden facing West;
- Free parking;
- Child-friendly environment;
Features
Transfer of ownership
- Asking price
- € 425,000 kosten koper
- Asking price per m²
- € 4,474
- Listed since
- Status
- Sold under reservation
- Acceptance
- Available in consultation
Construction
- Kind of house
- Single-family home, row house
- Building type
- Resale property
- Year of construction
- 1983
- Type of roof
- Flat roof covered with asphalt roofing
Surface areas and volume
- Areas
- Living area
- 95 m²
- External storage space
- 1 m²
- Plot size
- 129 m²
- Volume in cubic meters
- 336 m³
Layout
- Number of rooms
- 4 rooms (3 bedrooms)
- Number of bath rooms
- 1 bathroom and 1 separate toilet
- Bathroom facilities
- Shower, walk-in shower, toilet, and sink
- Number of stories
- 2 stories
- Facilities
- Passive ventilation system, flue, and TV via cable
Energy
- Energy label
- Insulation
- Roof insulation, double glazing, insulated walls and floor insulation
- Heating
- CH boiler
- Hot water
- CH boiler
- CH boiler
- Intergas hre (gas-fired combination boiler from 2024, in ownership)
Cadastral data
- WEESPERKARSPEL L 9212
- Cadastral map
- Area
- 129 m²
- Ownership situation
- Municipal ownership encumbered with long-term leaset (end date of long-term lease: 31-10-2047)
- Fees
- Paid until 31-10-2047
Exterior space
- Location
- Sheltered location and in residential district
- Garden
- Back garden
- Back garden
- 59 m² (11.00 metre deep and 5.35 metre wide)
- Garden location
- Located at the west with rear access
Storage space
- Shed / storage
- Attached brick storage
- Facilities
- Electricity
- Insulation
- Insulated walls
Parking
- Type of parking facilities
- Public parking
Want to be informed about changes immediately?
Save this house as a favourite and receive an email if the price or status changes.
Popularity
0x
Viewed
0x
Saved
28/11/2024
On funda







