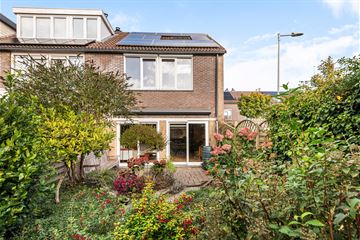This house on funda: https://www.funda.nl/en/detail/koop/amsterdam/huis-simonshavenstraat-20/43728876/

Description
If you would like to view the property, please respond via FUNDA contact with the real estate agent. We will then contact you as soon as possible to make an appointment. For extensive information about the neighborhood, you can read back on our website.
Living area: approximately 110 m²
Year of construction: 1985
Garden location: southwest
Number of rooms: five
Number of bedrooms: four
Energy label: A valid until November 5, 2030
Leasehold: bought off in perpetuity
Description of the property and location
This single-family END home is located on a quiet street. The backyard faces southwest and has a deep, very beautifully landscaped garden. The property also has a front garden and a storage room. The owners have beautifully renovated the property with many luxury amenities such as air conditioning, sliding doors, modern bathroom, kitchen with many built-in appliances, solar panels and an electric central heating system. The house is located on a quiet road with highways such as A1, A2, A9 and A10 within a few minutes drive. The Reigersbos shopping center with the Reigersbos metro station is a 5-minute bike ride away. The cozy Reigersbos shopping center is within cycling distance where there are many shops for daily shopping and an extensive market on Wednesdays. In short, quiet living with daily amenities near the house.
Layout
Ground floor: entrance, hall, wall closet with washbasin, living room with a bamboo wooden floor and 2x sliding doors to the beautifully landscaped backyard located on the Southwest, staircase cupboard, open kitchen with induction hob with extractor hood, dishwasher (all 2023), oven (2020), fridge and freezer (both 2015).
1st floor landing, 3 bedrooms, bathroom (2009) with walk-in shower, wall closet, washbasin and bath
2nd floor spacious attic space with 1 bedroom / study. Also a cupboard with CV system.
Details
- Built in 1985
- Living area approx. 110 m2
- Leasehold bought off in perpetuity
- Each floor equipped with an air conditioning system
- Solar panels (around 2018) 12 in ownership
- Electric central heating built in 2023
Properties of the property
- Child-friendly neighborhood with plenty of play opportunities
- Plenty of parking in the immediate vicinity
- Various facilities (including public transport, shops, schools, recreational opportunities) within walking distance
- Very well-maintained property
Delivery
In consultation
We have compiled this information with the necessary care. This applies to measuring the spaces, giving dates and giving other information. If you have any doubts about the correctness of any point, we kindly request that you inform us. However, no liability is accepted on our part for any incompleteness, inaccuracy or otherwise, or the consequences thereof.
Features
Transfer of ownership
- Last asking price
- € 525,000 kosten koper
- Asking price per m²
- € 4,773
- Status
- Sold
Construction
- Kind of house
- Single-family home, corner house
- Building type
- Resale property
- Year of construction
- 1985
- Type of roof
- Gable roof covered with roof tiles
Surface areas and volume
- Areas
- Living area
- 110 m²
- External storage space
- 4 m²
- Plot size
- 137 m²
- Volume in cubic meters
- 340 m³
Layout
- Number of rooms
- 5 rooms (4 bedrooms)
- Number of bath rooms
- 1 bathroom and 1 separate toilet
- Bathroom facilities
- Walk-in shower, bath, toilet, and washstand
- Number of stories
- 3 stories
- Facilities
- Air conditioning, outdoor awning, skylight, mechanical ventilation, sliding door, TV via cable, and solar panels
Energy
- Energy label
- Insulation
- Roof insulation, double glazing and energy efficient window
- Heating
- CH boiler
- Hot water
- CH boiler
- CH boiler
- CVI TI Green (electrical from 2023, in ownership)
Cadastral data
- WEESPERKARSPEL L 4441
- Cadastral map
- Area
- 137 m²
- Ownership situation
- Municipal ownership encumbered with long-term leaset
- Fees
- Bought off for eternity
Exterior space
- Location
- Alongside a quiet road and in residential district
- Garden
- Back garden and front garden
- Back garden
- 57 m² (10.45 metre deep and 5.48 metre wide)
- Garden location
- Located at the southwest with rear access
Storage space
- Shed / storage
- Detached brick storage
- Facilities
- Electricity
Parking
- Type of parking facilities
- Public parking
Photos 25
© 2001-2025 funda
























