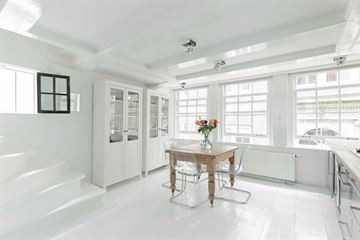This house on funda: https://www.funda.nl/en/detail/koop/amsterdam/huis-spinhuissteeg-16/43524020/

Description
Are you young, old, student or professional, single or living together with or without kids but in all instances a city centre – and culture lover … the many residential possibilities may make this property just right for you! No hassle with leasehold and vve'es (home owner’s associations) but an entire building located on your own land.
Just around the corner from the University of Amsterdam and within walking distance of the Nieuwmarkt, Waterlooplein and Dam Square. A wide range of charming restaurants, hip cafes and coffee shops make sure there is something new to discover every week.
Of course, an excellent connection to public transportation with the metro stop at Rokin and Nieuwmarkt around the corner and Central Station just a few minutes away.
Spinhuissteeg 16 comprises an entire property, consisting of 5 floors and 2 front doors, located on own ground.
This property has a rich history. In recent years, the children of the owner have had a great time here as students, now it is time for someone else to enjoy the property. Nevertheless, the property has always been maintained with love and care.
ENTRANCE
Entrance through a choice of two front doors:
The left front door takes you to an almost independent living unit of about 28 m2. This space has a sleeping area, workspace and a bathroom with shower and toilet. On the mezzanine floor a nice kitchenette.
FIRST FLOOR
The mezzanine and the right front door provide access to the stairwell which connects the upper floors. On the first floor a cozy living kitchen with three large windows overlooking the street. This floor also has windows to the rear making it a bright unit. The windows at the rear are equipped with mirrored glass which maintains privacy.
The kitchen has several appliances: a refrigerator, freezer, oven and dishwasher. So no arguing who does the dishes!
SECOND FLOOR
The second floor is now used as a living room. Of course, this can also easily be converted into a bedroom.
THIRD FLOOR
The third floor is used as a bedroom. Through the landing is the bathroom accessible which is fully equipped: a bath with shower, a toilet and washbasin with cabinet.
FOURTH FLOOR
The fourth floor, also the top floor, has the beautiful authentic rafters still in sight. A dream to wake up here. A staircase to the terrace which gives a great view over beautiful Amsterdam!
Lots of light through the authentic windows and chosen color scheme, the popular location and multiple living options make this great property!
DETAILS
- Monument ‘t Friese Wapen’
- 2 Front doors
- 5 floors
- Located in the heart of Amsterdam
- Own land
OWNERSHIP SITUATION
Located on private land.
METRAGES
- Living area: 100,60m²;
- Building-related outdoor space: 4,90 m²;
- Gross floor area dwelling 139,80 m²;
- Gross content dwelling 335,86 m³.
MONUMENTAL STATUS
The property is a monument.
ENERGY LABEL
Not required due to monumental status.
TRANSFER
Available immediately.
PARKING
By permit or paid parking. The parking permit allows you to park in the Stopera parking garage.
This information has been compiled by us with due care. However, no liability is accepted for any incompleteness, inaccuracy or otherwise, or the consequences thereof. All stated dimensions and surface areas are indicative. The NVM conditions apply.
Features
Transfer of ownership
- Last asking price
- € 850,000 kosten koper
- Asking price per m²
- € 8,416
- Status
- Sold
Construction
- Kind of house
- Mansion, row house
- Building type
- Resale property
- Year of construction
- 1728
- Specific
- Protected townscape or village view (permit needed for alterations), double occupancy possible, listed building (national monument) and monumental building
- Type of roof
- Gable roof covered with roof tiles
Surface areas and volume
- Areas
- Living area
- 101 m²
- Exterior space attached to the building
- 5 m²
- Plot size
- 20 m²
- Volume in cubic meters
- 336 m³
Layout
- Number of rooms
- 5 rooms (4 bedrooms)
- Number of bath rooms
- 2 bathrooms
- Bathroom facilities
- Walk-in shower, toilet, 2 sinks, shower, and bath
- Number of stories
- 5 stories
- Facilities
- Skylight and TV via cable
Energy
- Energy label
- Not required
- Insulation
- Double glazing
- Heating
- CH boiler
- Hot water
- CH boiler
- CH boiler
- Gas-fired, in ownership
Cadastral data
- AMSTERDAM G 2468
- Cadastral map
- Area
- 20 m²
- Ownership situation
- Full ownership
Exterior space
- Location
- In centre
- Balcony/roof terrace
- Roof terrace present
Parking
- Type of parking facilities
- Paid parking and resident's parking permits
Photos 44
© 2001-2025 funda











































