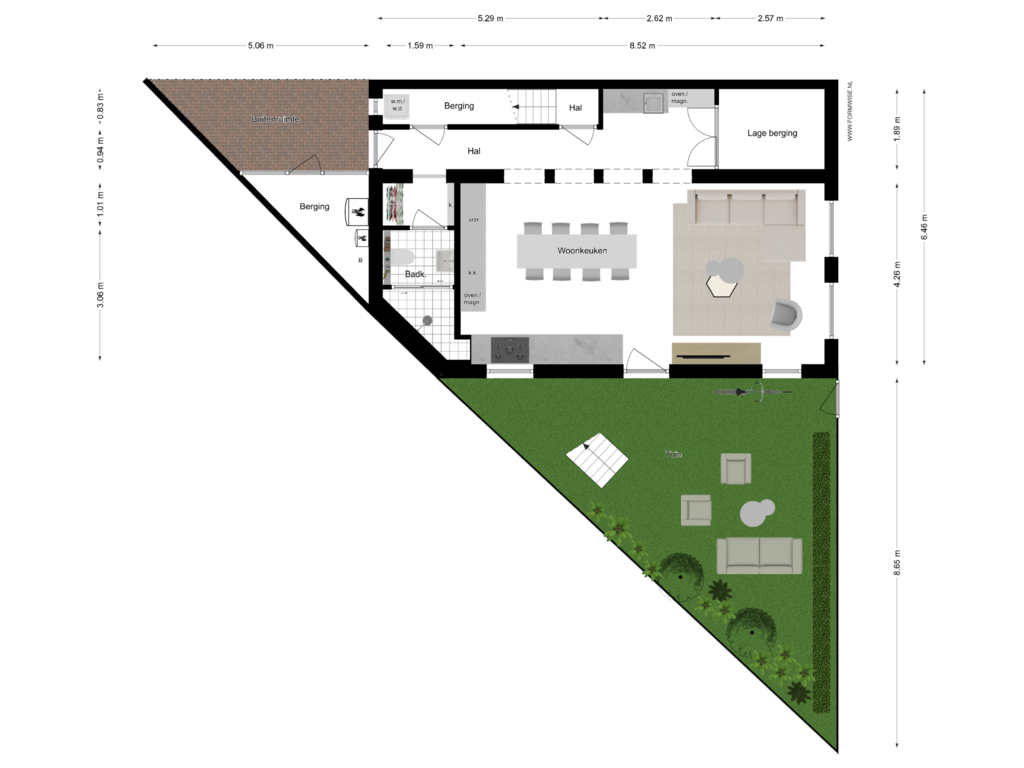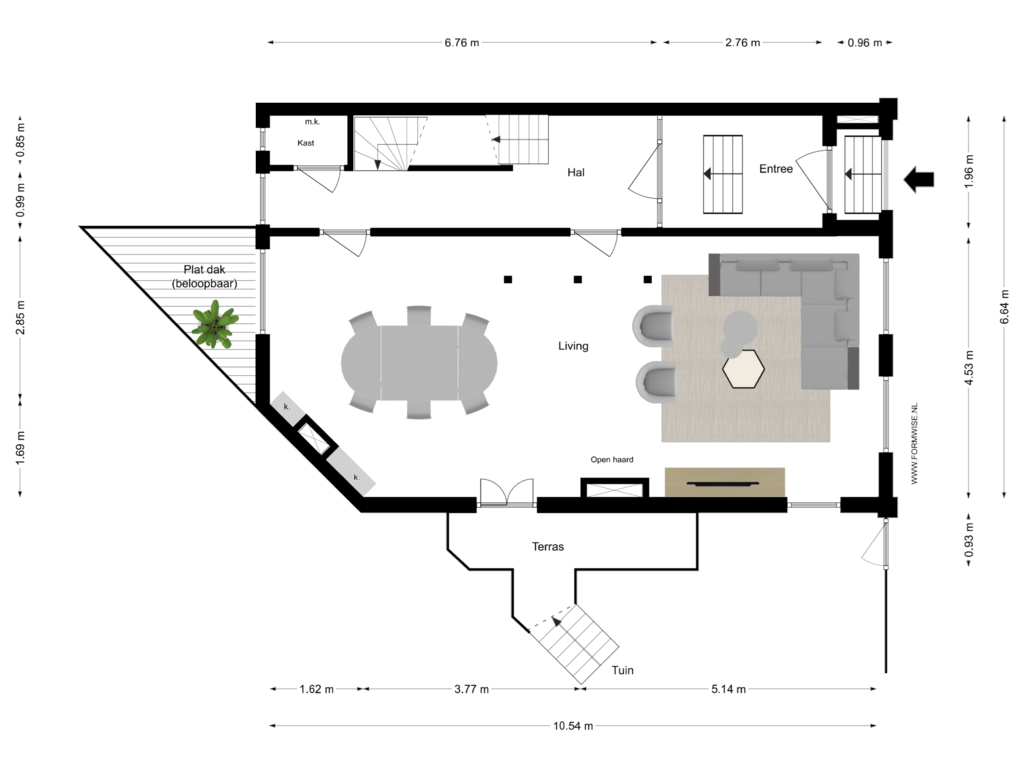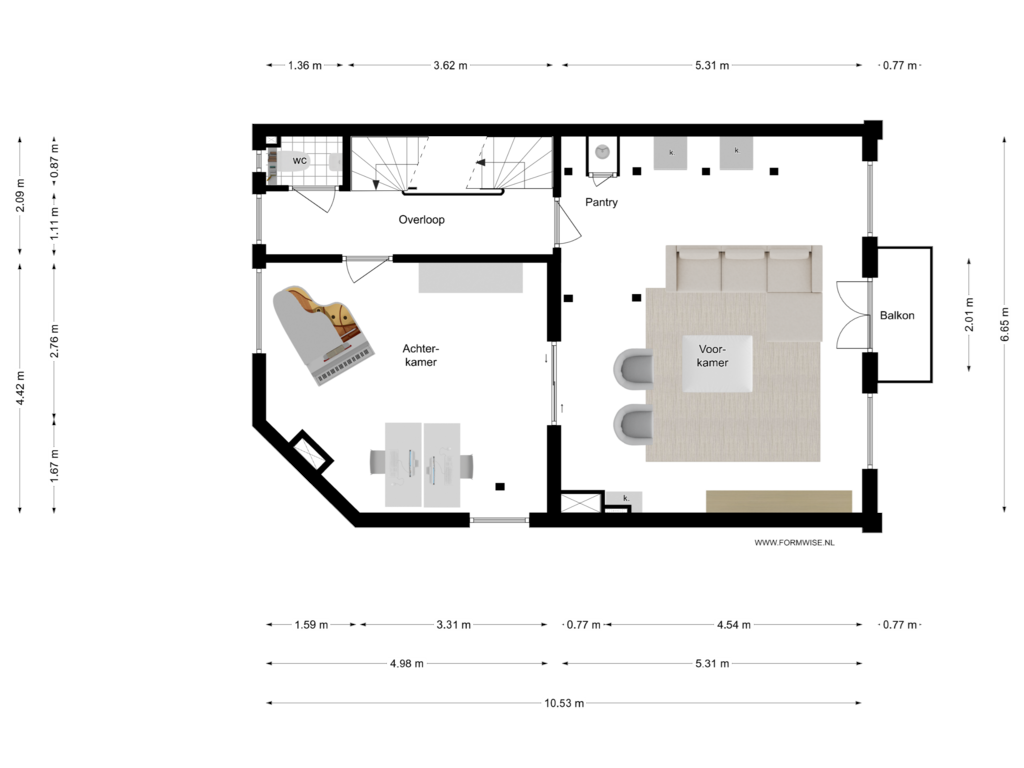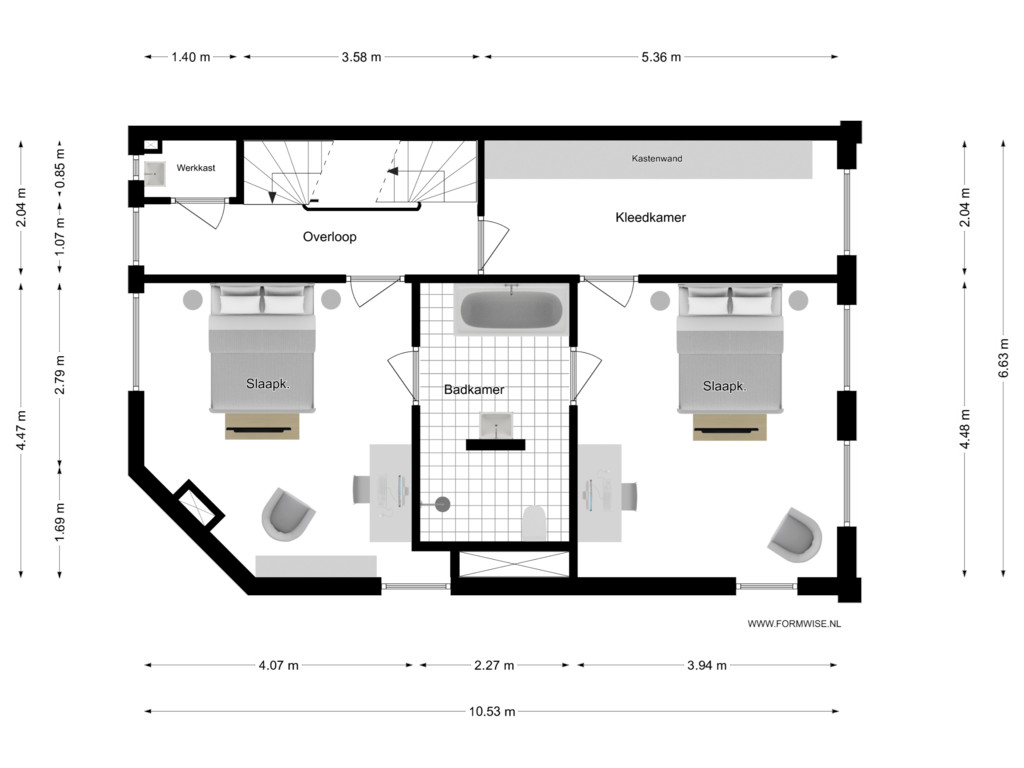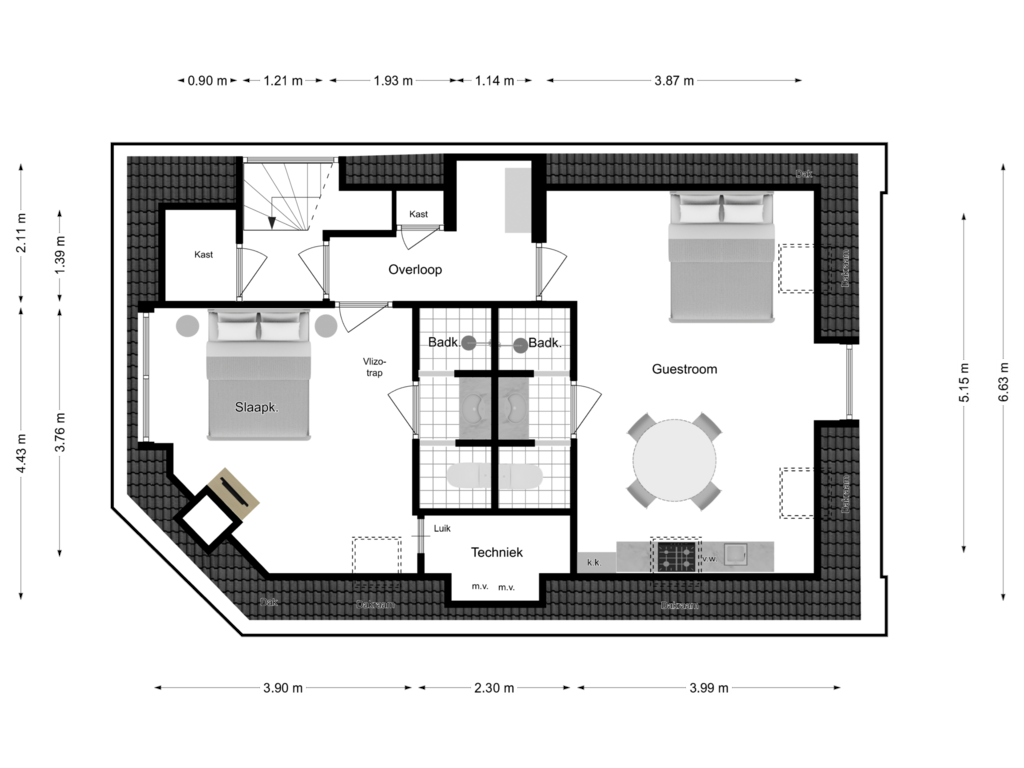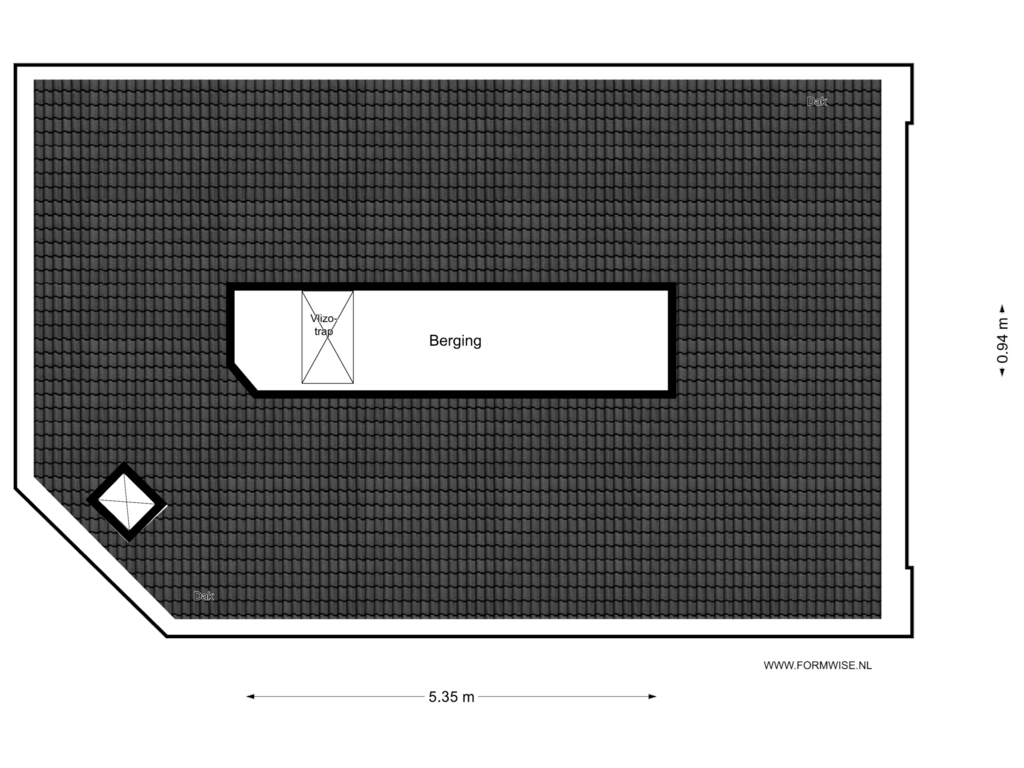This house on funda: https://www.funda.nl/en/detail/koop/amsterdam/huis-spinozastraat-3/43508412/
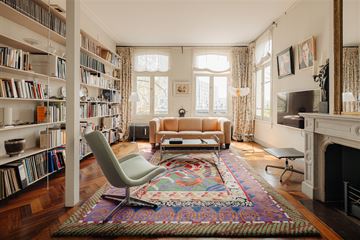
Spinozastraat 31018 HD AmsterdamSarphatistrook
€ 2,490,000 k.k.
Description
THE TWO PEACOCKS - Extremely welcoming family home, approximately 315 sqm², spanning five levels with a generous kitchen/lounge on the ground floor, two levels with living space, three bedrooms, three bathroom, a walk-in closet, guest wing and a garden. This home, part of a seventeenth-century cityscape, is characterized by its bright and spacious layout and classic details and sophisticated finishes. Furthermore, its extraordinary location on Spinozastraat - defined by its tranquility, leafy character and waterfront properties, makes this a genuinely unique property.
Ground floor
The majority of the ground floor is comprised of the generous kitchen/lounge. This spacious kitchen is contemporary, with grey hues, modern fitted appliances, a large countertop and further appliances and equipment. An ideal spot to unleash your inner chef and enjoy a wonderful meal with family or friends. The ground floor level also includes a guest bathroom with a shower and toilet, as well as a storage room. The garden is to the side and at the rear of the home.
Raised ground-floor level
Front door to the raised ground-floor level's elegant hall with marble tiles and wall finishes and stained glass windows. The central grand staircase with royal blue carpet connects through to all rooms in the house. The front and back room are extremely bright, with large windows, tall ceilings, dark wood flooring and classic details such as a fireplace mantel. The room at the rear opens to a small terrace at the side of the house, from where steps lead down to the side garden.
The first floor
The first floor features a lovely front and back room. These spaces also reflect the home's bright and spacious character, emphasized by the large windows and tall ceilings. The dark wood flooring creates a welcoming and sophisticated ambiance.
Second floor
The second floor encompasses two good-sized bedrooms, both opening to the Jack & Jill bathroom. The bathroom has an extremely luxurious look and feel due to the marble finishes, and is equipped with a sink and bathtub with an integrated television. A fantastic spot to unwind after a long day - lie back and enjoy your favorite movie or television show. This level also includes a large walk-in closet.
Third floor
A part of the third floor is appointed as a guest wing, with a bedroom and living area as well as a private bathroom. The third bedroom is also on this floor, and includes its own bathroom and a built-in closet.
Attic
Finally, the home also has an attic (clearance of approximately 1.85 m) for storage.
The outdoor space
Lovely garden spanning approximately 40 sqm to the side of the house, which is accessible both from the living room and the kitchen/lounge. The garden faces southwest and offers wonderful afternoon and evening sun exposure. There is also a patio terrace at the rear that spans 8 sqm.
The area
De Spinozastraat is situated behind Sarphatistraat, by Weesperplein, and by Singelgracht, opposite Mauritskade. In close proximity to a wide selection of grocery shops. Bakhuys is a local favorite for fresh bread.
The house is an extremely central location, so that Plantagebuurt district, Utrechtsestraat and Oost borough are all within walking distance.
The specifications
• Usable residential floor area approximately 315 sqm
• Southwest-facing side garden
• Back garden/patio approximately 8 sqm
• Freehold property
• Repainted in 2019
• Roof maintenance performed in 2002/2015/2022
• Protected cityscape
• Energy label F
Curious to see more? Experience this home fully on our BRSM website or download our MGZN brochure.
DE DISCLAIMERS
• This information was drafted with the utmost care. However, we are not liable for any unintended omission or inaccuracy, etcetera nor any consequences related thereto. All measurements and sizes are indicative only.
• The Measurement Code is based on NEN2580 standards. The Measurement Code is intended to ensure a more universal survey method for indicating total net internal area (usable floor area). The Measurement Code cannot fully preclude discrepancies between individual surveys, due to e.g. differences regarding interpretation, rounding and restrictions to conducting measurement surveys.
Features
Transfer of ownership
- Asking price
- € 2,490,000 kosten koper
- Asking price per m²
- € 7,905
- Listed since
- Status
- Available
- Acceptance
- Available in consultation
Construction
- Kind of house
- Mansion, corner house
- Building type
- Resale property
- Year of construction
- 1902
- Specific
- Protected townscape or village view (permit needed for alterations)
Surface areas and volume
- Areas
- Living area
- 315 m²
- Other space inside the building
- 10 m²
- Exterior space attached to the building
- 8 m²
- Plot size
- 132 m²
- Volume in cubic meters
- 975 m³
Layout
- Number of rooms
- 9 rooms (6 bedrooms)
- Number of bath rooms
- 4 bathrooms and 1 separate toilet
- Bathroom facilities
- 4 showers, 4 toilets, 4 sinks, and bath
- Number of stories
- 5 stories and a loft
- Facilities
- Skylight, mechanical ventilation, passive ventilation system, flue, and TV via cable
Energy
- Energy label
- Insulation
- Partly double glazed
- Heating
- CH boiler and partial floor heating
- Hot water
- CH boiler and gas-fired boiler
- CH boiler
- Remeha (gas-fired combination boiler, in ownership)
Cadastral data
- AMSTERDAM O 1663
- Cadastral map
- Area
- 132 m²
- Ownership situation
- Full ownership
Exterior space
- Location
- In centre and unobstructed view
- Garden
- Back garden and side garden
- Side garden
- 40 m² (6.00 metre deep and 6.00 metre wide)
- Garden location
- Located at the southwest
- Balcony/roof terrace
- Balcony present
Parking
- Type of parking facilities
- Public parking and resident's parking permits
Photos 48
Floorplans 6
© 2001-2024 funda
















































