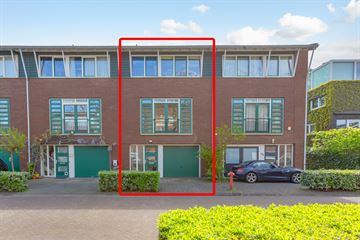This house on funda: https://www.funda.nl/en/detail/koop/amsterdam/huis-sporadenlaan-97/43595031/

Description
***A LOVELY SEMI-DETACHED HOUSE WITH SUNNY FRONT- AND BACK YARD AND GARAGE OR POSSIBILITY FOR AN OFFICE AT HOME***
This property is also ideal for building an extra 2nd floor of approximately 40 to 45 Sq. M
- FACING WATER ON THE BACKSIDE
- ONLY 10 MINUTES BIKING DISTANCE FROM THE VONDEL PARK
- WITHIN WALKING DISTANCE OF THE SLOTERPLAS, SHOPPING CENTER AND TRAM 2
TO AMSTERDAM CITY CENTRE
- 5 MINUTES FROM HIGHWAY A10, A4 AND A9
- 300 METER TOWARDS BUSSTATION 69 TO SCHIPHOL
The layout / floor plan can be admired in the photo galery
The VERY wide living room with side room (a separate room can easily be realized) provides access to the terrace with lots of privacy and views over greenery and water. The terrace has recently been re-landscaped and equipped with a luxurious, electric awning. A lovely spot to sit at!
The kitchen is located at the front and offers direct access to the front garden at the SOUTH through a recently renewed luxury sliding door (fun and practical!).
There is a huge master bedroom at the front and there are two spacious rooms at the rear of the house.
The car can be parked on the property or in the storage / drive-in garage. This space can also be easily converted into practical / office space.
The bathroom is fully equipped with a bath, spacious walk-in shower, toilet and sink.
A very nice house located at a very pleasant spot on the edge of Nieuw Sloten against the lovely green Sloterpark area. Eating pancakes at Boerderij Meerzicht is also fun to do. In the spring and summer months there is a ferry located at the beach from the nearby Oeverlanden towards the Amsterdam Forest.
We hope to see you soon and we are sure that you can experience a lot of living pleasure here.
Particularities:
Vaillant HR boiler from 2009;
House has been recently painted and is very well maintained;
Annual leasehold have been surrendered to 2043.
Price: euro 588,800, - k.k.
Delivery in consultation.
Features
Transfer of ownership
- Last asking price
- € 675,000 kosten koper
- Asking price per m²
- € 4,500
- Status
- Sold
Construction
- Kind of house
- Mansion, row house
- Building type
- Resale property
- Year of construction
- 2003
- Specific
- Double occupancy possible
- Quality marks
- Energie Prestatie Advies
Surface areas and volume
- Areas
- Living area
- 150 m²
- Other space inside the building
- 22 m²
- Exterior space attached to the building
- 6 m²
- Plot size
- 142 m²
- Volume in cubic meters
- 634 m³
Layout
- Number of rooms
- 5 rooms (4 bedrooms)
- Number of bath rooms
- 1 bathroom and 2 separate toilets
- Bathroom facilities
- Walk-in shower, bath, and sink
- Number of stories
- 3 stories
- Facilities
- Optical fibre, mechanical ventilation, and TV via cable
Energy
- Energy label
- Insulation
- Completely insulated
- Heating
- CH boiler
- Hot water
- CH boiler
- CH boiler
- Atag (gas-fired combination boiler from 2023, in ownership)
Cadastral data
- SLOTEN (N.H.) G 4821
- Cadastral map
- Area
- 142 m²
- Ownership situation
- Municipal long-term lease
- Fees
- Paid until 31-01-2049
Exterior space
- Location
- Alongside a quiet road, alongside waterfront and in residential district
- Garden
- Back garden and front garden
- Back garden
- 60 m² (10.30 metre deep and 5.65 metre wide)
- Garden location
- Located at the southeast
- Balcony/roof terrace
- Balcony present
Garage
- Type of garage
- Built-in
- Capacity
- 1 car
- Facilities
- Electricity
Parking
- Type of parking facilities
- Parking on private property and public parking
Photos 48
© 2001-2025 funda















































