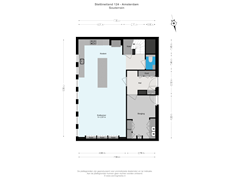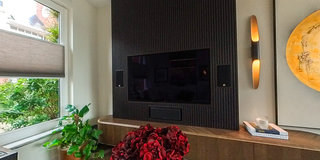Stettineiland 1241014 ZE AmsterdamHouthavens-West
- 232 m²
- 98 m²
- 4
€ 1,995,000 k.k.
Description
Would you like to live by the water and are you looking for a spacious and very luxurious family home (232m²) with private underground parking and a mooring place at home? Then this is your chance!
This very modern house is spread over four floors and features an attractive kitchen diner (41m²), two sunny terraces, four spacious bedrooms, two luxury bathrooms, many bespoke wardrobes and is very luxuriously finished with special and exclusive materials. The house is located at the front on a quiet, car-free street and has, from the spacious living room at the rear, unobstructed views of the Houthavens. The underground parking is directly accessible from the house via the entrance in the basement. Are you looking for a property where you really don't have to do anything anymore? Then make an appointment for a viewing soon!
Surroundings and accessibility
De Houthavens is a beautiful new neighbourhood with seven islands and many canals, located against the Spaarndammerbuurt, near the lively Jordaan and Westerpark. It is a quiet spot in the lively city with all desirable amenities nearby, including schools, a park, several playgrounds for children and a large swimming dock. Within walking distance you will find a wide variety of shops and specialty shops for daily shopping but also many nice coffeeshops, cafés and cosy restaurants.
The neighbourhood has excellent public transport access (bus 22,48 and N81 are within walking distance and Central Station is located at 10 minutes cycling distance). The ferry to Amsterdam North is also within walking distance. By car, the A10 ring road can be reached within minutes.
Layout
Souterrain: the flat is directly accessible from the underground car park.
Entrance hall with beautiful custom-made wardrobes and meter cupboard. Storage room with fixed cupboards and "dog spa". The very luxurious living kitchen (41m²) offers space for a generous dining table and has L-shaped worktop, a work island/bar with wine cooler and is equipped with all desirable built-in appliances. The kitchen is particularly bright thanks to the waterfront windows and the beautiful loft to the living room. Following this is a toilet with hanging closet and hand basin and a cupboard for wine storage under the stairs to the beletage.
Ground floor:
Via the entrance on the street side you reach the beautiful living room with a cosy reading table on one side and on the terrace side the particularly atmospheric seating area with a small pantry, a showcase and cabinets of beautiful custom-made furniture. The terrace on the water side is accessible via sliding doors and offers great views of the Houthavens and the striking The July - Boat & Co Hotel
First floor: from the spacious landing, you have access to 2 spacious bedrooms, a separate toilet and the luxurious bathroom with washbasin cabinet, design radiator, bathtub and walk-in shower. The master bedroom is equipped with beautiful custom-made wardrobes
Second floor: spacious landing with access to 2 spacious bedrooms and a luxury bathroom with washbasin cabinet, design radiator and walk-in shower. The third bedroom is equipped with bespoke wardrobes, the fourth bedroom offers access to the sunny terrace with (end of afternoon/evening sun).
Details:
Year built: 2020
Living area: 232m²
Capacity: 1173m³
Service costs: € 273,-- (including parking space).
Active and professionally managed VVE
Ground rent for 2024 is: € 10.684,30 (annual indexation until 2067)
Transfer to perpetual ground lease under the most favourable conditions is possible (seller has submitted the application in time and is waiting for a final offer).
Heating and hot water: via city heating. The property has underfloor heating throughout.
The house is very well insulated and has energy label A
The construction of the moat at the rear of the property has yet to take place and is planned for 2025.
After construction of the canal, it is possible to moor a boat across the entire width of the house (over 10 metres).
Measurement clause applies
Delivery: in consultation
Measurement clause:
The SOLD object is measured in accordance with the industry-wide measuring instruction (based on the standards laid down in NEN 2580).The measurement instruction is intended to apply a more uniform way of measuring to give an indication of the usable area.
The Measuring Instruction does not completely rule out differences in measurement outcomes due to, for example, differences in interpretation, rounding off and limitations in carrying out a measurement.
The property has been measured by a reliable professional company. The Buyer indemnifies the selling broker and Seller for any deviations in the stated measurements.The Buyer declares to have been given the opportunity to measure the Subjects themselves (or have them measured) in accordance with the industry-wide measuring instruction.
This information has been compiled by us with due care. However, we accept no liability for any incompleteness, inaccuracy or otherwise, or the consequences thereof. All stated dimensions and surface areas are indicative only. The buyer has his or her own obligation to investigate all matters of interest. With regard to this property, the estate agent is advisor to the seller. We advise you to use an expert (NVM) estate agent to guide you through the purchase process. If you have specific wishes regarding the property, we advise you to make these known to your buying agent in good time and to research these independently (or have them researched). If you do not engage an expert representative, by law you should consider yourself expert enough to be able to oversee all matters of importance. The NVM conditions apply.
Features
Transfer of ownership
- Asking price
- € 1,995,000 kosten koper
- Asking price per m²
- € 8,599
- Listed since
- Status
- Available
- Acceptance
- Available in consultation
Construction
- Kind of house
- Single-family home, row house
- Building type
- Resale property
- Construction period
- 2011-2020
- Type of roof
- Combination roof covered with asphalt roofing and other
- Quality marks
- Brandveiligheid
Surface areas and volume
- Areas
- Living area
- 232 m²
- Other space inside the building
- 8 m²
- Exterior space attached to the building
- 19 m²
- Plot size
- 98 m²
- Volume in cubic meters
- 1,173 m³
Layout
- Number of rooms
- 6 rooms (4 bedrooms)
- Number of bath rooms
- 2 bathrooms and 2 separate toilets
- Bathroom facilities
- 2 walk-in showers, bath, underfloor heating, 2 sinks, 2 washstands, and toilet
- Number of stories
- 3 stories, a loft, and a basement
- Facilities
- Optical fibre, mechanical ventilation, TV via cable, and solar panels
Energy
- Energy label
- Insulation
- Roof insulation, double glazing, energy efficient window, insulated walls and completely insulated
- Heating
- District heating and complete floor heating
- Hot water
- District heating
Cadastral data
- AMSTERDAM K 10656
- Cadastral map
- Area
- 80 m²
- Ownership situation
- Municipal ownership encumbered with long-term leaset (end date of long-term lease: 31-08-2067)
- Fees
- € 10,626.02 per year with option to purchase
- AMSTERDAM K 10656
- Cadastral map
- Area
- 18 m²
- Ownership situation
- Municipal ownership encumbered with long-term leaset (end date of long-term lease: 31-08-2067)
- Fees
- € 58.28 per year with option to purchase
Exterior space
- Location
- Alongside a quiet road, along waterway, alongside waterfront, in residential district and unobstructed view
- Balcony/roof terrace
- Roof terrace present and balcony present
Storage space
- Shed / storage
- Built-in
- Facilities
- Electricity, heating and running water
- Insulation
- Completely insulated
Garage
- Type of garage
- Underground parking and parking place
Parking
- Type of parking facilities
- Paid parking, parking on private property, public parking, parking garage and resident's parking permits
Want to be informed about changes immediately?
Save this house as a favourite and receive an email if the price or status changes.
Popularity
0x
Viewed
0x
Saved
28/10/2024
On funda







