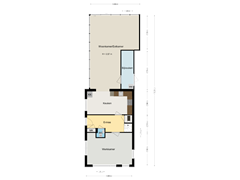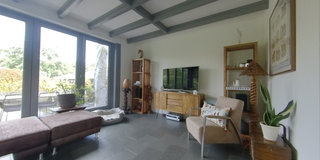Eye-catcherVrijstaande "jaren 50" woning met fantastische uitbouw!
Description
The feeling of living in a village, but in Amsterdam. In a beautiful spot in Amsterdam-Noord (Kadoelen) stands this detached house from the 50s, with a fantastic extension at the rear and a multifunctional outbuilding for the hobbyist, entrepreneur or with some modifications for independent family (members) living at home. Via a bridge over the water you reach the long driveway and the spacious garden with lounge terrace is the perfect place to enjoy the outdoors. This home has much more space than the outside suggests with three bedrooms, a sleeping loft and a study on the first floor.
The Stoombootweg was initially a footpath next to a ditch in the municipality of Landsmeer. It became more important as steamboats docked there starting in 1867, coming from and departing from Amsterdam. On January 1, 1966, several pieces of land were transferred to the municipality of Amsterdam and from then on the house was no longer in Landsmeer, but in Amsterdam.
Don't know Noord yet? Then it's time for your first introduction! Schools, sports clubs, a marina, supermarkets and many restaurants make living in Noord fantastic. The nearest supermarket is about 5 minutes by bike and for primary education you can go not only to Noord, but also to Landsmeer. At the Storkterrein, the NDSM shipyard, Buiksloterham and the IJ-oevers, history is still abundant and there are many hotspots for drinks, lunch or dinner. Will you choose Loetje, Pllek, Hangar, Cafe Modern or Eye?
Layout:
First floor:
From the driveway it is only a few steps to the front door, which gives access to the spacious hall. Here are the meter cupboard, toilet room, stairs to the second floor and a staircase to the wine/provision cellar. The hall is so large, it can even accommodate a sofa. How will you organize this space?
At the front is a very spacious office space with windows on three sides, white shutters and parquet flooring. When the shutters and curtains are open, you have beautiful views to the garden and the water. This room is also suitable as a TV room, gametoom, hobby room or bedroom, because not everyone needs a home office/workroom.
The kitchen is the epitome of atmosphere, thanks to its parquet floor and country-style corner unit. There is no shortage of storage space, and the wooden countertop forms a beautiful whole with the range hood and the tiles on the back wall. The highlight is the large gas stove with double oven and the extractor, dishwasher and refrigerator are also built-in.
The original house has been substantially expanded at the rear with a surprising living/dining room, which is very bright thanks to large windows and a wide harmonica door. For a large seating area, TV cabinet and a dining table is more than enough room in this living space, which offers beautiful views to the garden.
The last room on the first floor is a utility room / storage room, accessible from the living room and with its own entrance on the right. In this room, with dark tiled floor, is the arrangement of the washer and dryer.
Second floor:
On the second floor are three spacious bedrooms, two of which are at the front. From both rooms you look at the garden, the water and the quiet street. At the rear is the third, very spacious bedroom with a staircase to the sleeping loft. In all bedrooms, as on the landing, is parquet and the interior doors are paneled. The bathroom, with a window in the side wall, is arranged with a bathtub / shower, a wall closet, vanity unit with sink, stylish tiling and a towel radiator.
Attic:
Above the front part of the house is a practical attic, with the arrangement of the HR boiler. At the rear is the aforementioned sleeping attic with large skylight, accessible from one of the bedrooms.
Outbuilding:
What you don't see from the public road is the fantastic outbuilding with a canopy and two storage rooms. The canopy is in use as a covered terrace, with the possibility of placing an outdoor kitchen. The storage room with double doors has room for bicycles and other items. The second, also the largest storage shed in L-shape, is a dream for the hobbyist and entrepreneur.
Garden:
The front garden, with a large terrace and beautiful planting, has a great location on the water. On the wooden bridge and connecting driveway is parking for several cars. Also behind the gate is room for the car, a trailer or other vehicle.
The terrace at the living room level is of great size and two steps down is the beautiful garden with several terraces, a lawn and varied planting. The long of the driveway allows a car or other vehicle to drive all the way to the entrance of the outbuilding.
Surroundings:
A 10-minute bike ride from home is the North-South line stop, and via the ferry, the center of Amsterdam is within easy reach. For relaxation in nature, visit nature reserve 't Twiske where you can walk, run, bike and picnic.
Parking:
On private property, in front and behind the gate, there is parking for several cars and other vehicles. The outbuilding also offers the possibility to park a car, the motorcycle and a trailer.
Details:
- Living area approx. 163 m²
- Large, multifunctional outbuilding (accessible by car)
- Attractive, spacious garden at the front and rear
- Office space on the first floor
- Three spacious bedrooms, one with a sleeping loft
- Drainage was recently installed in the backyard.
- Top location in North, in a place with history
- Energy label D (Insulation for the roof is already present. After installation, the house qualifies for a C label)
The non-binding information shown on this website is compiled by us (with care) based on information from the seller (and / or third parties). We do not guarantee its accuracy or completeness. We advise you to contact us if you are interested in one of our homes or to have yourself assisted by your own NVM real estate agent.
We are not responsible for the content of websites referred to.
Features
Transfer of ownership
- Asking price
- € 1,295,000 kosten koper
- Asking price per m²
- € 7,945
- Listed since
- Status
- Available
- Acceptance
- Available in consultation
Construction
- Kind of house
- Mansion, detached residential property
- Building type
- Resale property
- Year of construction
- 1958
- Specific
- Double occupancy possible and partly furnished with carpets and curtains
- Type of roof
- Gable roof covered with roof tiles
Surface areas and volume
- Areas
- Living area
- 163 m²
- Other space inside the building
- 14 m²
- External storage space
- 74 m²
- Plot size
- 580 m²
- Volume in cubic meters
- 518 m³
Layout
- Number of rooms
- 6 rooms (5 bedrooms)
- Number of bath rooms
- 1 bathroom and 1 separate toilet
- Bathroom facilities
- Bath, toilet, underfloor heating, sink, and washstand
- Number of stories
- 3 stories and a basement
- Facilities
- TV via cable
Energy
- Energy label
- Insulation
- Roof insulation, double glazing, insulated walls and floor insulation
- Heating
- CH boiler and partial floor heating
- Hot water
- CH boiler
- CH boiler
- Intergas HR Combi (gas-fired combination boiler from 2021, in ownership)
Cadastral data
- AMSTERDAM AP 1578
- Cadastral map
- Area
- 580 m²
- Ownership situation
- Full ownership
Exterior space
- Location
- Sheltered location, in residential district, rural and unobstructed view
- Garden
- Back garden, front garden and side garden
- Back garden
- 257 m² (27.00 metre deep and 9.50 metre wide)
- Garden location
- Located at the north with rear access
Storage space
- Shed / storage
- Detached wooden storage
- Facilities
- Electricity and running water
Parking
- Type of parking facilities
- Parking on private property
Want to be informed about changes immediately?
Save this house as a favourite and receive an email if the price or status changes.
Popularity
0x
Viewed
0x
Saved
04/10/2024
On funda







