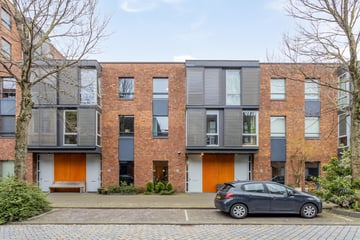This house on funda: https://www.funda.nl/en/detail/koop/amsterdam/huis-talbotstraat-10/43703951/

Description
##EEN GREAT OPPORTUNITY FOR A LARGE FAMILY, WHO WANT TO LIVE SPACIOUS, MODERN AND COMFORTABLE!##
We offer a beautiful, very spacious house (approx. 160 m2) on the child-friendly IJburg with no less than 5 bedrooms, office room and 2 bathrooms.
The house is located in a quiet street in IJburg West, has 3 floors and a private parking space.
There is a spacious garden on the southeast with a practical storage room and a back entrance for bicycles. 10 solar panels have been installed on the roof, which will save you a lot in the energy bill of this already energy-efficient home. The parking lot is prepared for a charging station if you drive electric or want to drive.
The ground floor has the possibility to extend the living room, which a number of neighbors have already done in the past. The living room and the kitchen have a raised ceiling. The floor is fully equipped with underfloor heating on each floor.
LOCATION:
Just around the corner from the IJburglaan, so nice and quiet, but within walking distance of tram 26. The Diemerpark is around the corner where you can enjoy jogging, walking, etc. Shopping center of IJburg is also within walking distance of the house.
First floor
CLASSIFICATION:
Through the hall with meter cupboard (district heating) and toilet you enter the living room with access through patio doors to the lovely garden. The kitchen is located at the front of the house. This is equipped with various built-in appliances (Miele). Due to the high walls in the living room, this room gives a wonderfully spacious feeling.
Second floor
First floor:
On this floor there are 3 rooms and a bathroom and a toilet. The bathroom has a modern finish with double sink, shower and bath.
Third floor
Second floor:
Here you will find 2 well-sized rooms. There is also a 2nd bathroom, toilet and space for the washing machine and dryer.
Features
DETAILS:
- Both the parking lot and the courtyard garden are part of a healthy and professional VvE.
Monthly contribution for parking space €22,01 and monthly contribution for the courtyard €5.24.
-Leasehold canon has been bought off for 50 years (31-12-2055) and the application for AB 2016 was made on November 1, 2021
-High walls in the living room, very spacious
- All floors are equipped with underfloor heating
-10 Solar panels (owned, 2013)
IJBURG IS WATER, NATURE AND CITY. MORE ABOUT THE AREA:
The house is located on the Haveneiland-West; one of the group of Amsterdam islands that together form the
new district of IJburg.
IJburg is clearly on the rise and offers a marina with many restaurants on the water, new
trendy cafes, a cinema and theatre, various activities in the field of sports, art and
theatre, a water sports club and artistic Amsterdam shops.
In addition, there is the Diemerpark within walking distance, the size of the Vondelpark, where you can go to
Hartenlust can walk, run, cycle and skate. There is a football and hockey club and
The park even has its own beach with a sunbathing lawn. IJburg has another beach, Blijburg. One
beautiful spacious beach on the IJsselmeer, accessible daily for swimming, sunbathing or going out.
blow. In addition to a snack and a drink, the cozy beach pavilion also regularly provides
Parties and festivals for all ages.
On the Haveneiland, the island right next to the Steigereiland, there is a shopping center with
Other artisan fresh food shops, several lunch and espresso bars. There are also facilities such as:
primary schools, the IJburg College for secondary education (vwo, havo and vmbo), childcare and
a medical center. The large marina E. Peek may also be mentioned; This one is literally overturned
the corner.
Due to the many surrounding waters and the navigable canals, IJburg has a maritime
Weft including its own marina with several restaurants located next to it.
IJburg is a water-rich, quiet, neat and inspiring environment, an ideal location to live
with the center of Amsterdam via tram 26 10 minutes away and the A10 ring road a minute away
within reach. It is a wonderful alternative for people who want spacious, urban and outdoor
but would prefer to stay connected to the center of Amsterdam.
In short, a wonderfully central water-rich place to live.
Features
Transfer of ownership
- Asking price
- € 889,000 kosten koper
- Asking price per m²
- € 5,591
- Listed since
- Status
- Under offer
- Acceptance
- Available in consultation
Construction
- Kind of house
- Single-family home, row house
- Building type
- Resale property
- Year of construction
- 2009
- Type of roof
- Flat roof covered with asphalt roofing
- Quality marks
- Energie Prestatie Advies
Surface areas and volume
- Areas
- Living area
- 159 m²
- Exterior space attached to the building
- 4 m²
- External storage space
- 9 m²
- Plot size
- 132 m²
- Volume in cubic meters
- 561 m³
Layout
- Number of rooms
- 7 rooms (6 bedrooms)
- Number of stories
- 3 stories
- Facilities
- Optical fibre and mechanical ventilation
Energy
- Energy label
- Insulation
- Energy efficient window and completely insulated
- Heating
- District heating
- Hot water
- District heating
Cadastral data
- AMSTERDAM AU 2409
- Cadastral map
- Area
- 132 m²
- Ownership situation
- Long-term lease (end date of long-term lease: 31-12-2055)
Exterior space
- Location
- Along waterway and in residential district
- Garden
- Back garden
Garage
- Type of garage
- Parking place
Parking
- Type of parking facilities
- Paid parking, parking on gated property and parking on private property
Photos 40
© 2001-2025 funda







































