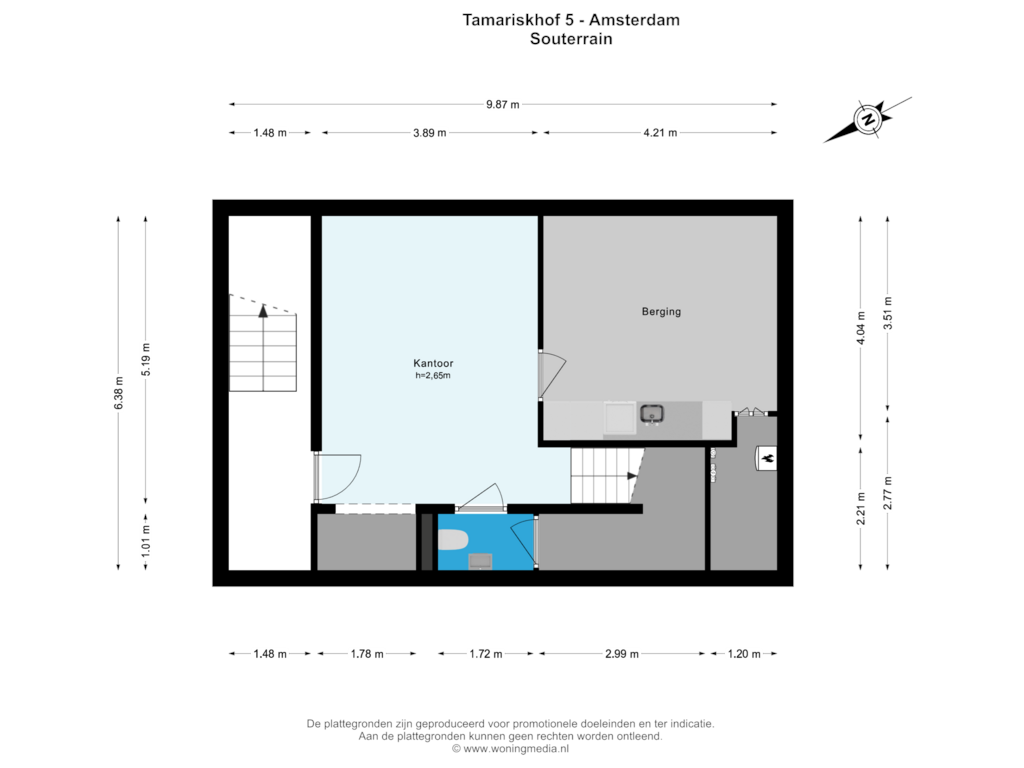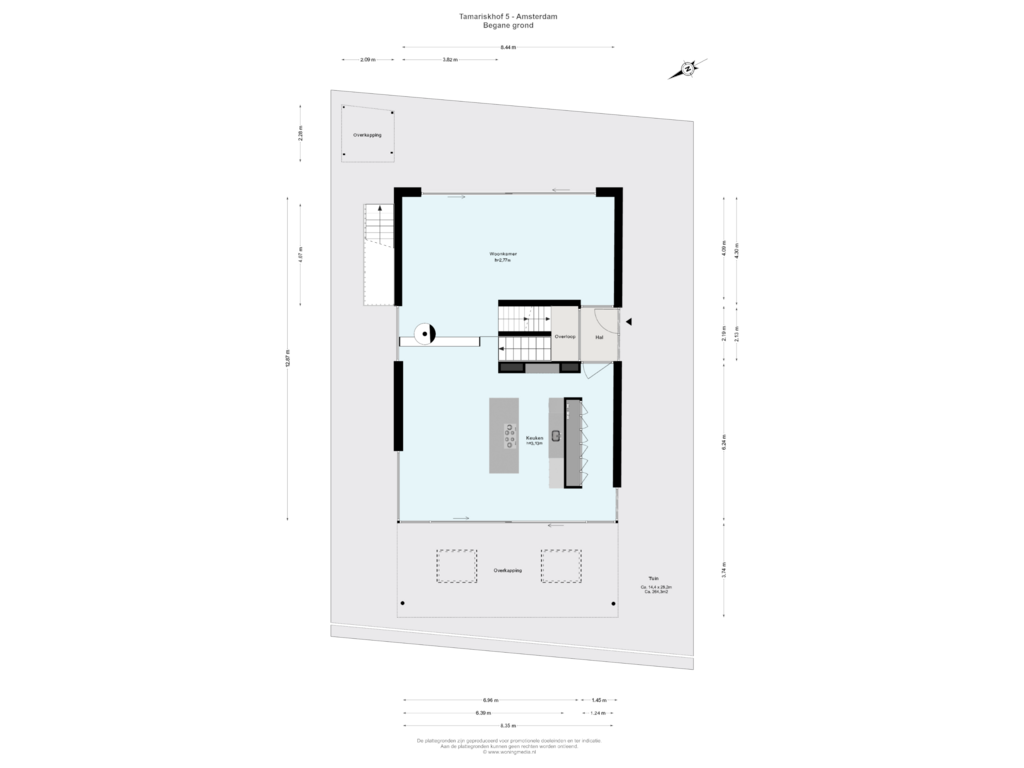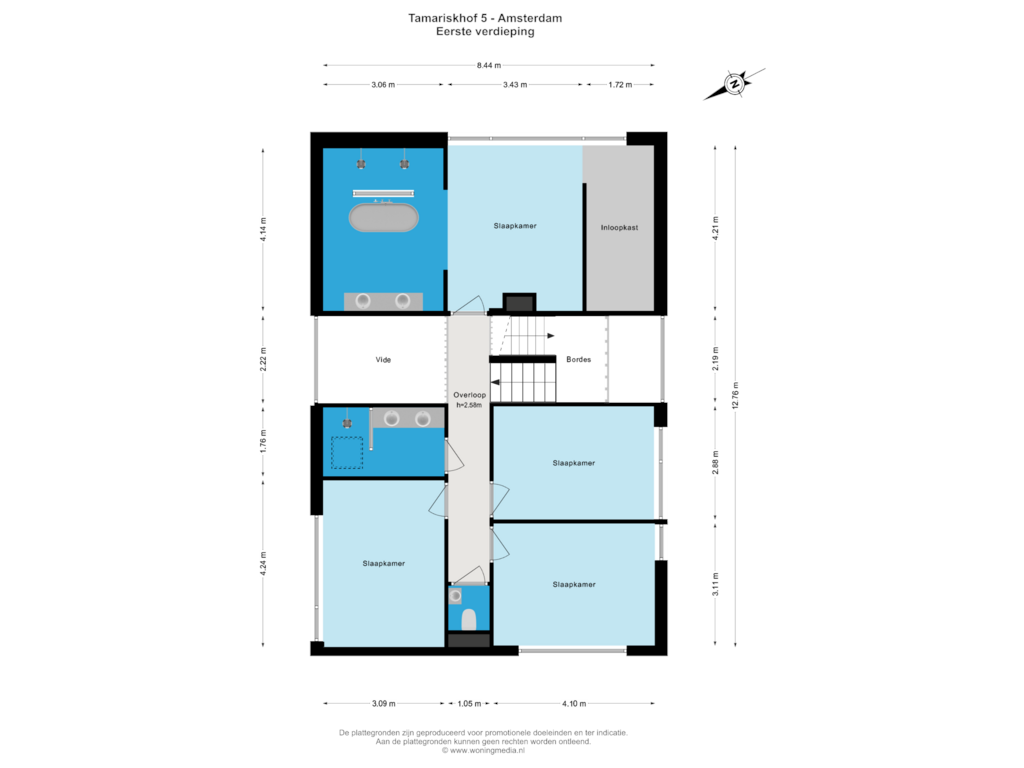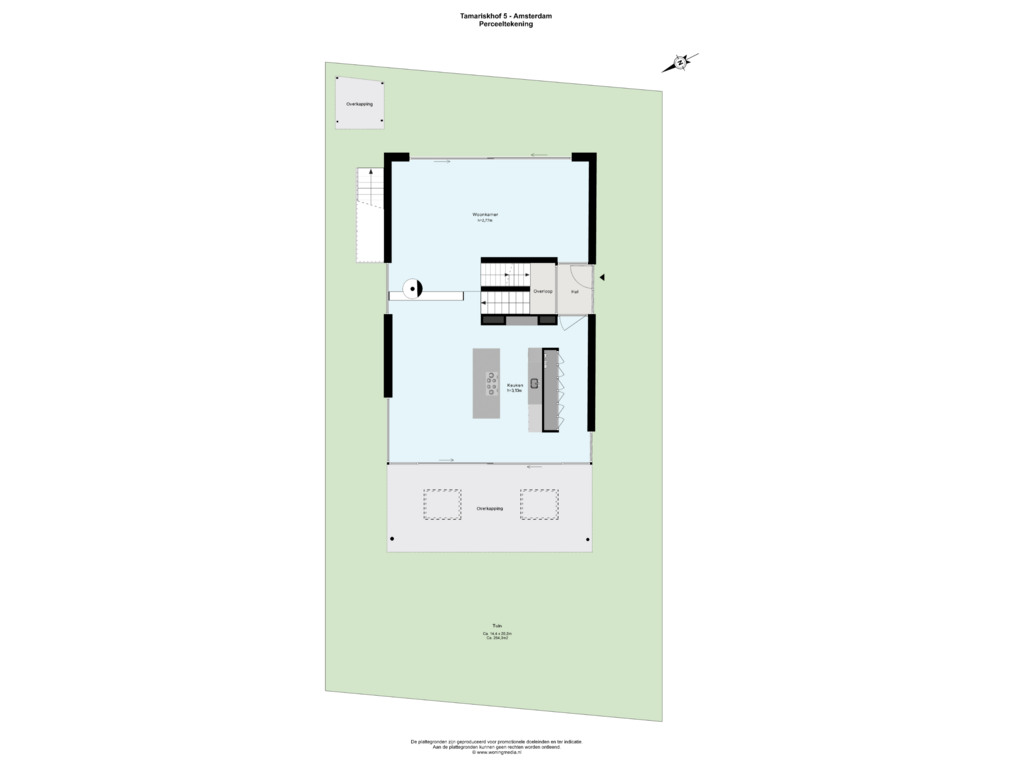This house on funda: https://www.funda.nl/en/detail/koop/amsterdam/huis-tamariskhof-5/43617872/
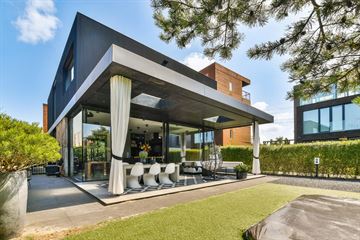
Tamariskhof 51087 SH AmsterdamRieteiland-Oost
€ 2,350,000 k.k.
Description
Architecturally designed luxurious detached villa of 250 m² with 5 Bedrooms, 2 Bathrooms, and ample outdoor space in the highly sought-after and tranquil Rieteiland Oost.
Built in 2018 using high-quality materials both inside and out, this modern villa exudes warmth and style. One large bedroom can easily be converted into a business space and is accessible via an external staircase.
There are two parking spaces on the property, plus a charging station, with the possibility to park a third car.
The villa is located on the peaceful and child-friendly Tamariskhof, close to Diemerpark where you can enjoy nature walks and sports.
LAYOUT:
Upon arrival, the exterior design and finishing immediately catch the eye, featuring black powder-coated aluminum combined with spacious sliding doors with lots of glass.
The impressive high entrance, with a glass wall and steel framing, provides a view inside, showcasing the design's striking lines.
The very spacious and open ground floor has a split-level layout divided into a living/dining area and a living area with respectively a cast floor and herringbone parquet. There is visibility of the outdoor space from all areas, easily integrated into the living space through sliding doors.
The spectacular luxury living kitchen, with a height of 3.15m, marble countertop, and wooden bar at the cooking island, is a dream for any chef. It includes a wine climate cabinet, a spacious 6-burner induction cooktop with separate grill function, a warming drawer, vacuum sealer, dishwasher, large built-in refrigerator, large built-in freezer, Quooker, and two ovens, one with a steam function. There is more than enough storage space, with views of the dining area both inside and out.
Through the large window panes via the sliding doors, you reach the outdoor living space, featuring a separate outdoor kitchen, a sitting and dining area with a 9 by 3.60 awning, perfect for enjoying much of the year. The beautiful white curtains around the outdoor terrace provide privacy and a cozy feel. The unique garden location ensures sunlight until 21:30 in the summer months. The floor is prepared for heating, and it is possible to incorporate this 32m² space into the home as a conservatory if desired.
From the front glass wall, you can see through to the back of the house where the living area is situated, featuring a cozy TV corner and a separate table for working. Also accessible via the sliding door to the backyard, this area allows for covered bicycle storage and another charging point.
A central feature of the home is the stunning rotating hanging fireplace, connecting all rooms.
The centrally located staircase leads to the basement, which also has a separate entrance accessible from outside. This space can be ideal for a practice area (already has a business designation) or for an au pair. There is a separate toilet with storage space under the stairs, and a large indoor storage room with a custom-made laundry area.
The staircase's beautiful design leads to the first and top floor, featuring 4 bedrooms and 2 bathrooms with a stunning view over the courtyard and adjacent Diemerpark. The spacious main bedroom with a walk-in closet has an en-suite open bathroom with a double walk-in shower, bathtub, and double sink. A laundry chute ensures direct access to the laundry area in the basement. There are three additional bedrooms on this floor, with a separate toilet and a bathroom featuring a walk-in shower and sink.
The house has an energy label A+, with a heat pump and 18 solar panels. Underfloor heating is throughout the house, with all rooms separately adjustable. All spaces feature automatic curtains controlled by an app, and several rooms on the first floor have automatic sunshades. The top floor is fully equipped with screens.
There is the possibility to purchase a mooring at the public dock from the current owners.
The property falls under the leasehold scheme of the Municipality of Amsterdam, which has been paid off until 2058. Furthermore, the ground lease has been fixed from that date through a notarial deed.
There is an option to add an extra (half) floor if desired.
In short, an ideal family home in a unique location in IJburg!
SURROUNDINGS:
The spacious courtyard in front of the house is private (communal area) shared by only 12 homes, located on Rieteiland Oost, exclusively consisting of detached villas. The island provides a permanent vacation feeling due to its dune landscape and numerous water sports and recreational opportunities. Nowhere else in Amsterdam can you find such peace, space, and freedom so close to the city.
The island is outside the locks of IJburg, allowing you to sail directly into Amsterdam's canals via the Oranjesluizen. Muiden and the Vecht are also easily reachable, as well as the IJmeer and the island Pampus.
Residents appreciate the great neighborhood, with all neighbors forming a close community and supporting each other.
There are several sports facilities like tennis and canoeing nearby, and the Diemerbos and Diemerpark offer enjoyment of nature and walking routes.
IJburg has all amenities within reach, including various shops, trendy restaurants, coffee bars, specialty stores, and a city beach. Public transport is nearby, with tram 26 reaching Amsterdam Central Station in 20 minutes. The A9/A10 ring and A1 are reachable within 3 minutes.
Particulars:
· Detached modern and luxurious family home of 250m²
· 5 bedrooms and 2 bathrooms
· Ample outdoor space and open layout
· Energy label A+, heat pump, and solar panels
· Paid-off leasehold until 2058, fixed via notarial deed
· Luxury kitchen appliances
· 2 parking spaces on private property with charging station
· Possible 5th bedroom as practice space with separate entrance and business designation
· Unique opportunity to live on Rieteiland Oost
· Child-friendly courtyard
· Option to purchase a boat mooring
· Close to many sports facilities and nature
Features
Transfer of ownership
- Asking price
- € 2,350,000 kosten koper
- Asking price per m²
- € 9,400
- Listed since
- Status
- Available
- Acceptance
- Available in consultation
Construction
- Kind of house
- Villa, detached residential property
- Building type
- Resale property
- Year of construction
- 2018
- Type of roof
- Flat roof
Surface areas and volume
- Areas
- Living area
- 250 m²
- Exterior space attached to the building
- 264 m²
- Plot size
- 389 m²
- Volume in cubic meters
- 991 m³
Layout
- Number of rooms
- 6 rooms (5 bedrooms)
- Number of bath rooms
- 2 bathrooms and 1 separate toilet
- Bathroom facilities
- Double sink, 2 walk-in showers, bath, underfloor heating, washstand, toilet, and sink
- Number of stories
- 3 stories
- Facilities
- Outdoor awning, mechanical ventilation, sliding door, TV via cable, and solar panels
Energy
- Energy label
- Insulation
- Energy efficient window and completely insulated
- Heating
- Heat pump
- Hot water
- District heating
Cadastral data
- AMSTERDAM AU 2010
- Cadastral map
- Area
- 389 m²
- Ownership situation
- Municipal long-term lease
- Fees
- Paid until 15-07-2058
Exterior space
- Location
- Alongside a quiet road, along waterway, alongside waterfront and in wooded surroundings
- Garden
- Surrounded by garden
Parking
- Type of parking facilities
- Parking on private property
Photos 85
Floorplans 4
© 2001-2025 funda





















































































