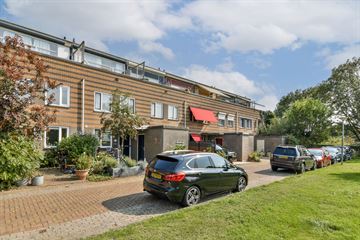This house on funda: https://www.funda.nl/en/detail/koop/amsterdam/huis-thomas-prinslaan-123/43777036/

Description
Lovely 4-room house situated in a unique location with a short distance from the Het Twiske nature reserve in a child-friendly neighbourhood. In the sunny back garden, located on the east, you can enjoy the sun. This house is excellently located in Amsterdam Noord, in the Twiske Oost (Kadoelen) neighbourhood with a park at the front and a cycle path that leads directly to the Het Twiske nature reserve or to the ferry to the centre of Amsterdam. A short distance away you will find various shopping centres with supermarkets for daily shopping, primary schools and daycare centres, excellent public transport and the main roads.
A few minutes by bike you will find the EYE Film Museum, Overhoeks, Stork and NDSM with a wide range of culture and creative industry, events and entertainment options. In addition, the centre of Amsterdam is easily accessible via the North-South line, or by bike (ferry). LAYOUT
Ground floor: entrance, hall, living room with solid oak floor (from a church), open kitchen with stove with 4 burner gas hob, dishwasher, extractor, fridge, freezer, meter cupboard, separate toilet with washbasin, spacious backyard facing east.
First floor: bedroom at the front, bedroom at the rear, modern bathroom with bath, shower, second toilet and washbasin, cupboard with washing machine connection,
Second floor: master bedroom, roof terrace facing west.
SPECIAL FEATURES
- The leasehold canon has been bought off until 2040. Subsequently, an annual canon payment was chosen. This amounted to € 488,-- per year in 2018, but indexed annually;
- The living area is 108 m2, measurement report available;
- The house is heated and supplied with hot water by means of a central heating combi boiler, Intergas, built in 2021;
- Excellently situated with a view of the greenery at the front; - Delivery in consultation.
The living area has been determined in accordance with the NVM Measurement Instruction.
The Measurement Instruction is based on the NEN2580. The Measurement Instruction is intended to apply a more uniform method of measuring to provide an indication of the usable area. The Measurement Instruction does not completely exclude differences in measurement results, for example due to differences in interpretation, rounding or limitations when performing the measurement.
All information has been compiled by us with the necessary care based on data from the seller (and/or third parties). However, no liability is accepted on our part for any incompleteness, inaccuracy or otherwise, or the consequences thereof, and we expressly point out the buyer's legal duty of investigation.
Interested in this house?
Contact your own NVM purchasing agent immediately.
Your NVM purchasing agent will stand up for your interests and save you time, money and worries.
You can find the addresses of fellow NVM purchasing agents on Funda.
Features
Transfer of ownership
- Last asking price
- € 589,000 kosten koper
- Asking price per m²
- € 5,505
- Status
- Sold
Construction
- Kind of house
- Single-family home, row house
- Building type
- Resale property
- Year of construction
- 1990
- Type of roof
- Flat roof covered with asphalt roofing
Surface areas and volume
- Areas
- Living area
- 107 m²
- Exterior space attached to the building
- 13 m²
- External storage space
- 4 m²
- Plot size
- 113 m²
- Volume in cubic meters
- 375 m³
Layout
- Number of rooms
- 4 rooms (3 bedrooms)
- Number of bath rooms
- 1 bathroom and 1 separate toilet
- Bathroom facilities
- Shower, bath, toilet, and sink
- Number of stories
- 3 stories
Energy
- Energy label
- Insulation
- Roof insulation, double glazing and insulated walls
- Heating
- CH boiler
- Hot water
- CH boiler
- CH boiler
- Intergas cv combiketel (gas-fired combination boiler from 2021, in ownership)
Cadastral data
- AMSTERDAM AP 3158
- Cadastral map
- Area
- 113 m²
- Ownership situation
- Municipal long-term lease (end date of long-term lease: 01-03-2040)
- Fees
- Paid until 01-03-2040
Exterior space
- Location
- In residential district, open location and unobstructed view
- Garden
- Back garden
- Back garden
- 19 m² (5.00 metre deep and 3.80 metre wide)
- Garden location
- Located at the east
- Balcony/roof terrace
- Roof terrace present
Storage space
- Shed / storage
- Attached brick storage
Parking
- Type of parking facilities
- Public parking
Photos 52
© 2001-2025 funda



















































