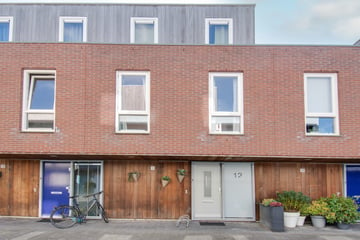This house on funda: https://www.funda.nl/en/detail/koop/amsterdam/huis-tjeukemeerhof-12/43629785/

Description
Tjeukemeerhof 12, 1060 PR AMSTERDAM
Is a very comfortable house with 7 rooms, a spacious storage room, patio and roof terrace; the house is characterized by a lot of privacy, a surprising amount of space and a harmonious transition from inside to outside. The house consists of three floors and, in addition to the bathroom on the 1st floor, also has a 2nd bathroom on the 2nd floor in combination with two bedrooms and a roof terrace; ideal to offer your child(ren) who will be living at home or staying at home for a longer period of time, a place with some privacy.
LAYOUT
Ground floor
– Hall Entrance;
- Toilet
- Salvage
- Open kitchen
– Living room 1
– Patio
– Living room 2
1st floor
- Bathroom
- 3 bedrooms;
– Boiler room incl. storage room
– Laundry room incl. storage room
2nd floor
– overflow
- 2 bedrooms
- bathroom
- Roof terrace
SALVAGE
– approx. 7m2 accessible from inside and outside.
– Electricity and heating available; isolated.
LIVING ROOM 1 and 2 + PATIO
– Living room 1; Light, attractive and adjacent to the kitchen and patio
– Living room 2; adjacent to the patio and connected to the front living room through a passage.
– Patio is well-maintained and an extension of your living space; accessible through sliding doors from both living rooms
KITCHEN
– Neat kitchen with equipment such as 4 burner stove, dishwasher, extractor hood, oven, separate fridge/freezer combination;
– Connects to the living room.
SLEEPING ROOMS
– 1st floor: 3 bedrooms, 2 small (can be turned into 1 large) and 1 master bedroom;
– 2nd floor; 2 spacious bedrooms, 1 of which has access to the bathroom and roof terrace.
BATHROOM/TOILET
- Ground floor; separate toilet with fountain, neutral tile.
– 1st floor; Modern bathroom with toilet, walk-in shower, double sink with furniture.
– 2nd floor; 2nd bathroom with fountain, toilet and shower.
OUTDOOR SPACE
– Patio; provides, harmonious transition with living space; accessible via sliding door from living room.
– Roof terrace on the 2nd floor at the rear, spanning the entire width of the house.
FINISH
– The property has a solid oak floor on the ground floor; laminate and carpeting on the floors and plastered, painted and wallpapered walls/ceilings with a modern complexion with an accent here and there.
– Entire house is equipped with wooden frames with insulating glass and ventilation options;
LIVING AREA
– The living area is approximately 145m2;
– Storage room approx.7m2
– Patio approx.10m2
– Roof terrace approx. 10 m2
– NB. The specified surface area has been measured by a specialized company in accordance with NEN2580;
CONSTRUCTION AND TECHNICAL DETAILS
– Year of construction around 1998;
– Traditional construction;
– House is fully insulated;
– Wooden frames and fully equipped with double glazing;
- Central heating system; year of construction 2008;
– Heating by radiators;
– Ventilation: mechanical and grilles in doors and windows;
– Energy label B;
– Sufficient groups with earth leakage protection;
– House has a flat roof finished with bituminous roofing.
– The roof offers sufficient space for solar panels.
PROPERTY
– Apartment law charged with the ongoing right of leasehold;
– End of period 15-03-2047;
CADASTER
– Cadastral known: Municipality of Sloten, Section G, no: 3268, size 94m2;
– Continuous leasehold right;
LOCATION
– The house is located in the Nieuw West district, 'de Aker' district.
– Surrounded by similar homes, owner-occupied homes.
– A 1 to 5 minute walk/cycle from schools, childcare, various supermarkets, pharmacy, doctor's practice, recreation, catering, metro, tram and bus connections;
– Iseoplantsoen within walking distance;
– Arterial roads A9, A5, A10 and A4 have a short approach route;
ACCESSIBILITY & PARKING
– The house is easily accessible by car.
– Parking in the neighborhood is public;
– Multiple charging points in the immediate vicinity
– tram line 1 takes you to the heart of Amsterdam within 20 minutes;
FINANCIAL
– Asking price €580.000 k.k.
- Delivery in consultation
– Ground rent has been bought off until March 15, 2047
PARTICULARITIES
– Wonderful neighborhood to live in; child-friendly, quiet and centrally located;
– The leasehold arrangement can still be used until the end of October.
- Delivery in consultation
Features
Transfer of ownership
- Last asking price
- € 580,000 kosten koper
- Asking price per m²
- € 3,973
- Status
- Sold
Construction
- Kind of house
- Single-family home, row house (patio residence)
- Building type
- Resale property
- Construction period
- 1991-2000
- Type of roof
- Flat roof covered with asphalt roofing
Surface areas and volume
- Areas
- Living area
- 146 m²
- Other space inside the building
- 7 m²
- Exterior space attached to the building
- 20 m²
- Plot size
- 94 m²
- Volume in cubic meters
- 503 m³
Layout
- Number of rooms
- 7 rooms (5 bedrooms)
- Number of bath rooms
- 2 bathrooms and 1 separate toilet
- Bathroom facilities
- Double sink, walk-in shower, 2 toilets, washstand, shower, and sink
- Number of stories
- 3 stories
- Facilities
- Mechanical ventilation and sliding door
Energy
- Energy label
- Insulation
- Completely insulated
- Heating
- CH boiler
- Hot water
- CH boiler
- CH boiler
- Remeha (gas-fired combination boiler from 2008, in ownership)
Cadastral data
- SLOTEN G 3268
- Cadastral map
- Area
- 94 m²
- Ownership situation
- Municipal ownership encumbered with long-term leaset (end date of long-term lease: 15-03-2047)
- Fees
- Paid until 15-03-2047
Exterior space
- Location
- In residential district
- Garden
- Patio/atrium
- Patio/atrium
- 9 m² (0.03 metre deep and 0.03 metre wide)
- Balcony/roof terrace
- Roof terrace present
Storage space
- Shed / storage
- Built-in
- Facilities
- Electricity and heating
- Insulation
- Completely insulated
Parking
- Type of parking facilities
- Public parking
Photos 45
© 2001-2025 funda












































