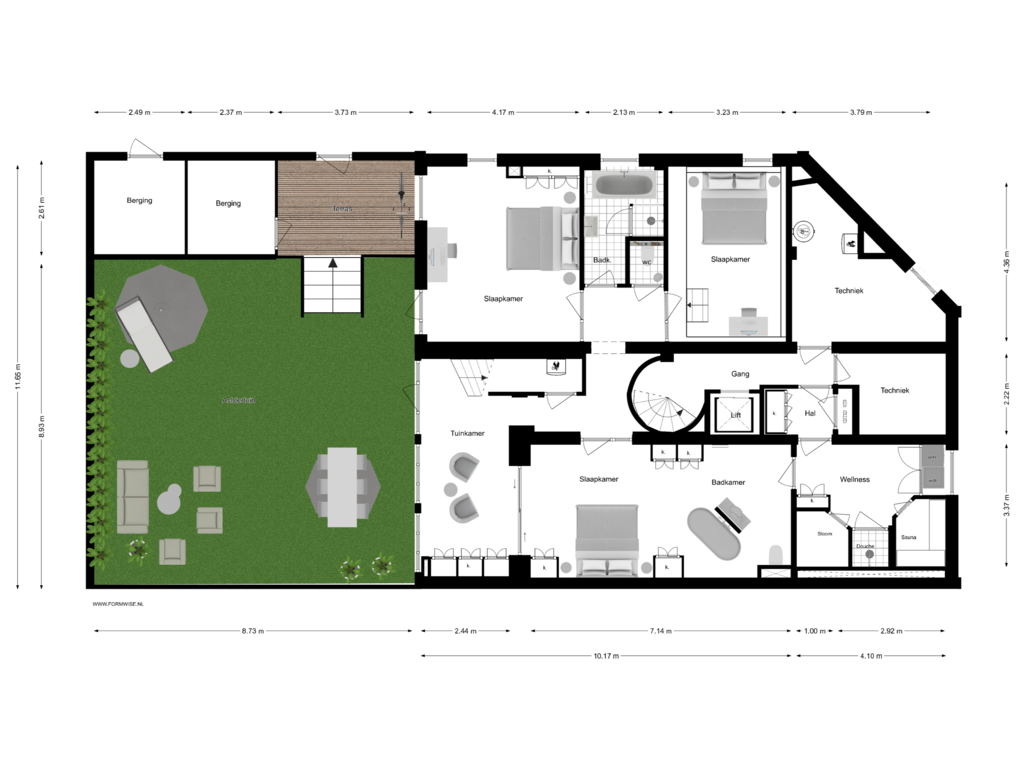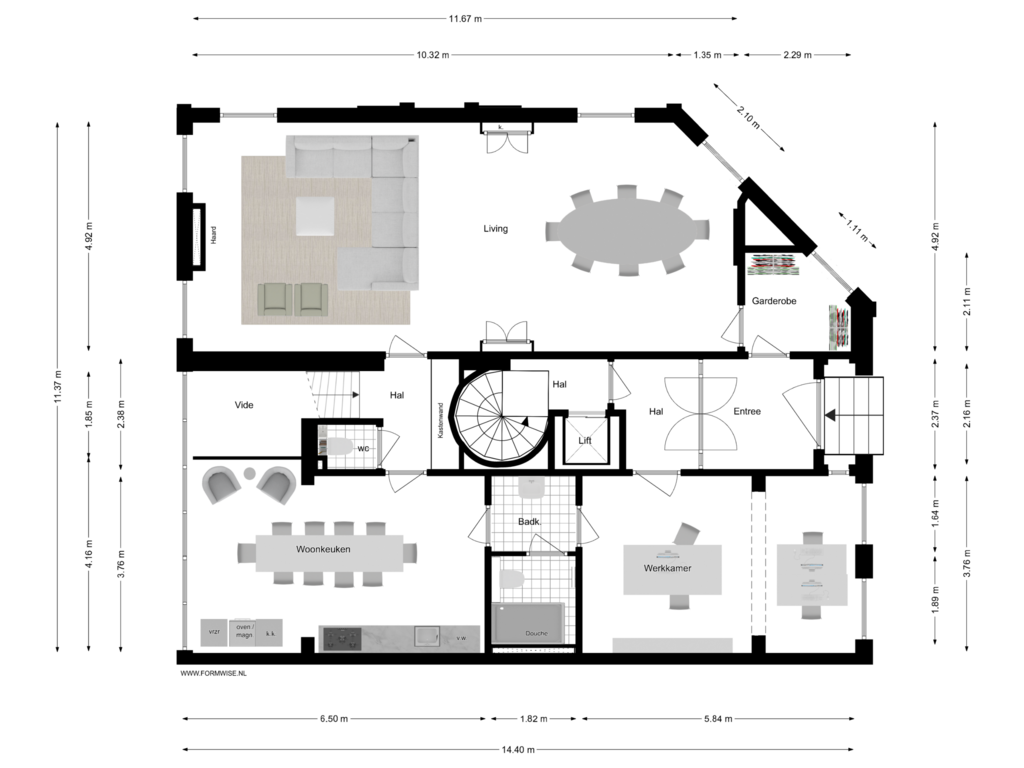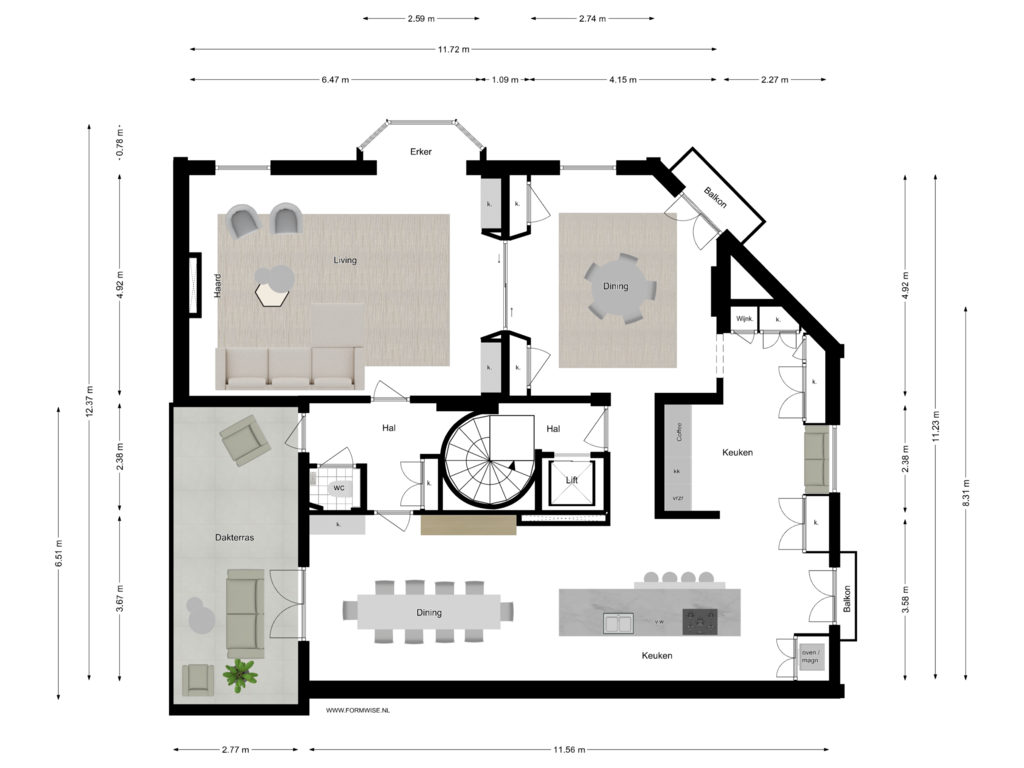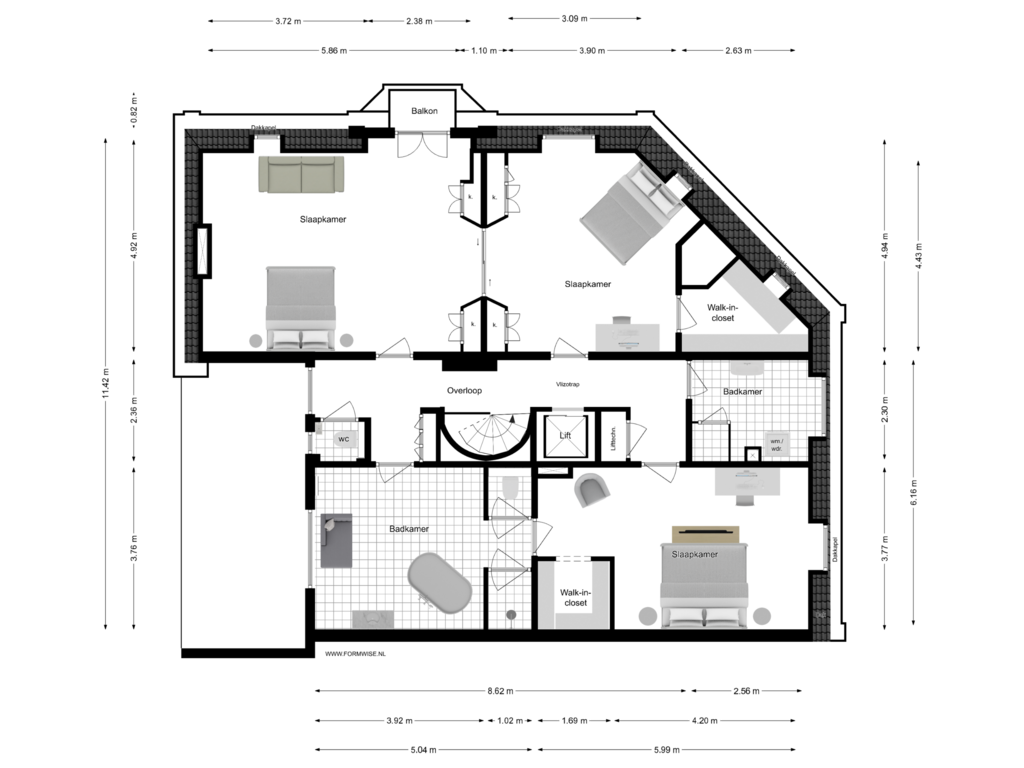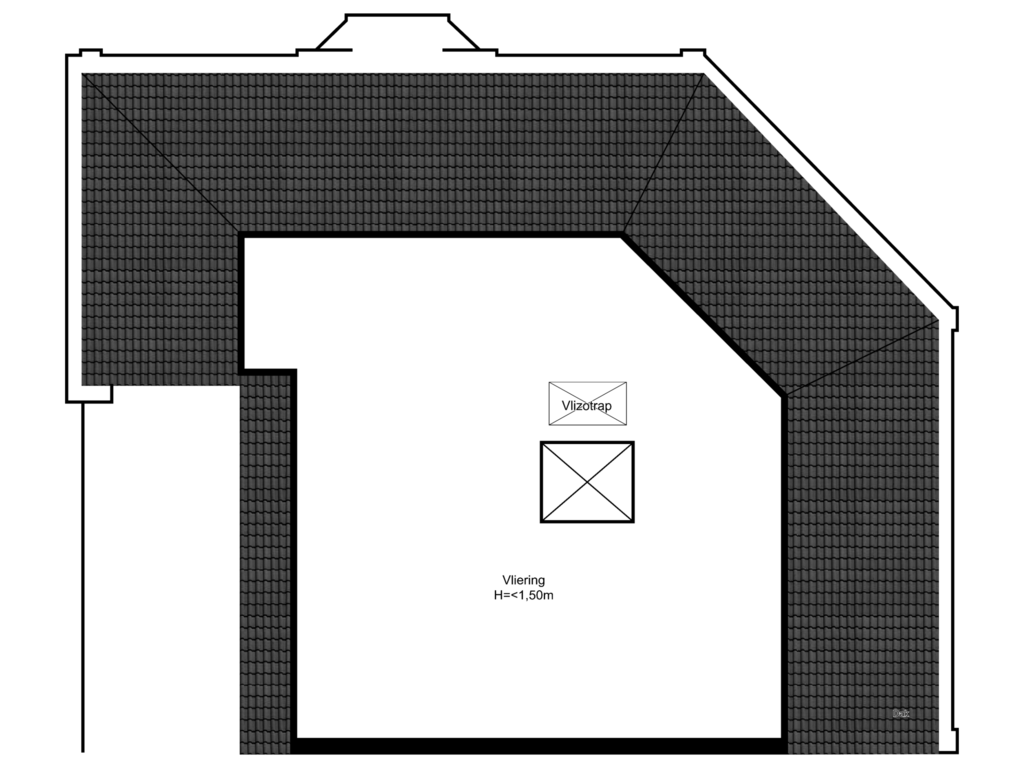This house on funda: https://www.funda.nl/en/detail/koop/amsterdam/huis-van-eeghenstraat-57/43716050/
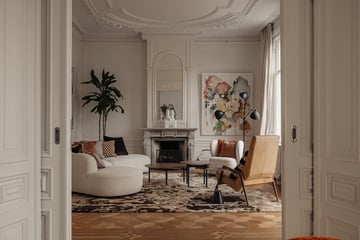
Van Eeghenstraat 571071 EW AmsterdamConcertgebouwbuurt
€ 8,600,000 k.k.
Description
MAISON D'ANGLE | Majestic living in an absolutely prime location on Van Eeghenstraat. This beautifully designed townhouse offers a spacious living area of no less than 550 m², with a sunny garden of 88 m² and a south-facing terrace. Located on the corner of Van Eeghenstraat and Jacob Obrechtstraat, the house is very light and offers beautiful sightlines.
The full living experience can be experienced on our website or by downloading our magazine. You can also easily schedule a viewing via our website.
Tour
This magnificent property features large windows on three sides, providing a light and spacious feel. With an impressive and richly decorated facade, the house exudes a unique grandeur that takes us back to the construction period around 1890. It has since been granted the status of a national monument. The property has a practical layout with ten spacious rooms, spread over four clear living levels. A well-thought-out floor plan, which has already been approved, restores the central hall and staircase to their original grandeur and includes the addition of a new lift. This spacious property is ideal for a large family, but also lends itself perfectly to a home office or dual living. In addition to the ample light and the green view of the park, the house has a sheltered garden and a lovely sunny terrace. A unique and stately property that is absolutely worth the investment.
Neighborhood
Located in the South district, in the beloved Concertgebouw neighborhood, just near the entrance to Vondelpark on Jacob Obrechtstraat and within walking distance of Cornelis Schuytstraat and PC Hooftstraat. This part of Van Eeghenlaan is considered one of the most desirable residential locations, with the park's greenery and a pleasant, understated dynamic thanks to excellent neighborhood amenities. In the immediate vicinity, you'll find a wide range of facilities: from trendy coffee shops and exclusive stores to a good bakery, butcher, and greengrocer. Every Saturday, the farmers' market on Jacob Obrechtstraat adds a delightful touch to the local offering. Additionally, there are gyms, yoga studios, and the wellness center at the Conservatorium Hotel within walking distance. The South district offers a wide range of renowned (international) schools, including the British School, which is just a 5-minute bike ride away. The area is rich in cultural facilities, with the Concertgebouw, home to the world-renowned Concertgebouw Orchestra, among other highlights.
For more information, visit our website, where we've gathered the best hotspots in the area.
Key details
• Living area approximately 550 m²
• Garden and roof terrace, both sunny and sheltered, located on the south of approximately 88 m² and 20 m²
• Located on freehold land
• Architect C.A. Alizis Wübbe
• Architect firm Gietmans & Van Dijk has developed a plan to further optimize the layout
• Lift with new foundation, the rest of the foundation is existing
• National monument
• Municipal protected cityscape
For more information, visit the website of the National Monuments Portal, Restoration Fund, and the Cultural Heritage Agency regarding possible subsidies. This information has been carefully compiled. However, no liability is accepted for any incompleteness, inaccuracies, or otherwise, nor for the consequences thereof. All stated measurements and areas are indicative. The Measurement Instruction is based on NEN2580. The Measurement Instruction is designed to apply a more standardized method of measurement to give an indication of the usable surface area. The Measurement Instruction does not completely exclude differences in measurement outcomes, such as interpretation differences, rounding, or limitations in carrying out the measurement.
Features
Transfer of ownership
- Asking price
- € 8,600,000 kosten koper
- Asking price per m²
- € 15,636
- Listed since
- Status
- Available
- Acceptance
- Available in consultation
Construction
- Kind of house
- Mansion, corner house
- Building type
- Resale property
- Year of construction
- 1893
- Specific
- Protected townscape or village view (permit needed for alterations), listed building (national monument) and monumental building
Surface areas and volume
- Areas
- Living area
- 550 m²
- Exterior space attached to the building
- 24 m²
- External storage space
- 13 m²
- Plot size
- 276 m²
- Volume in cubic meters
- 2,000 m³
Layout
- Number of rooms
- 11 rooms (6 bedrooms)
- Number of bath rooms
- 5 bathrooms and 4 separate toilets
- Bathroom facilities
- Sauna, 4 showers, 3 toilets, 3 washstands, 3 baths, 2 sinks, steam cabin, and walk-in shower
- Number of stories
- 4 stories and a loft
- Facilities
- Air conditioning, alarm installation, french balcony, elevator, mechanical ventilation, flue, and sauna
Energy
- Energy label
- Not required
- Heating
- CH boiler
- Hot water
- CH boiler and water heater
- CH boiler
- Gas-fired combination boiler, in ownership
Cadastral data
- AMSTERDAM U 2050
- Cadastral map
- Area
- 276 m²
- Ownership situation
- Full ownership
Exterior space
- Location
- Alongside a quiet road and in residential district
- Garden
- Back garden
- Back garden
- 79 m² (8.91 metre deep and 8.90 metre wide)
- Garden location
- Located at the south with rear access
- Balcony/roof terrace
- Balcony present
Storage space
- Shed / storage
- Attached wooden storage
Parking
- Type of parking facilities
- Paid parking and resident's parking permits
Photos 40
Floorplans 5
© 2001-2025 funda








































