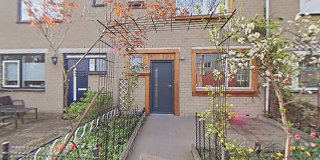Sold under reservation
Vlaggemast 261034 PR AmsterdamBanne-Noordoost
- 107 m²
- 130 m²
- 4
€ 585,000 k.k.
Description
Welcome to your enchanting sanctuary in Amsterdam-Noord!
Nestled within a tranquil and family-oriented community, this expansive abode eagerly awaits its new occupants. Boasting four inviting bedrooms, it offers abundant space for your family to flourish. Step inside to unveil a luminous living space, a well-appointed kitchen, a rejuvenating bathroom, and an expansive sun-kissed garden.
At its essence, this delightful family haven in Amsterdam-Noord seamlessly blends comfort and convenience. Ready to embark on an adventure? Schedule a visit today and step into your future haven.
Key Features:
Ground Floor:
Warm and inviting entrance hall with ample storage space and a convenient guest toilet.
Expansive and luminous living/dining area, offering versatility to craft the perfect living and dining zones.
Well-equipped kitchen with integrated appliances, facilitating seamless dining experiences.
Ceramic flooring ensures easy maintenance while white walls amplify clarity and luminosity throughout the space.
First Floor:
Three generously-sized bedrooms, each adorned with laminate floors and white walls.
Tiled bathroom complete with a shower, sink, toilet, and provisions for appliances.
Second Floor:
Ascend to discover a spacious bedroom bathed in natural light, featuring laminate floors and pristine white walls.
Conveniently located central heating system on this level.
Outdoors:
Vast sun-drenched garden facing southeast, providing a tranquil retreat for outdoor leisure.
Ample storage space in the storage room to neatly stow away your belongings.
Location:
Situated in De Banne renowned for its family-friendly ambiance, verdant expanses, and serene surroundings.
Convenient access to essential amenities, including shopping centers, schools, and public transportation.
Effortless commute to Amsterdam city center via the North-South metro line, with the A10 motorway conveniently close by.
Specifications:
Charming and luminous four-bedroom family residence.
Expansive and sun-drenched garden with southeast exposure.
Proximity to essential amenities for enhanced convenience.
Perpetual lease purchase eliminates future land rental payments.
Nestled in a peaceful, child-friendly neighborhood.
Definitive energy label: C
Seize the opportunity to transform this enchanting property into your forever home. Embrace the epitome of comfortable, contemporary living in the heart of Amsterdam-Noord. Schedule your visit today and embark on the next chapter of your journey!
Features
Transfer of ownership
- Asking price
- € 585,000 kosten koper
- Asking price per m²
- € 5,467
- Listed since
- Status
- Sold under reservation
- Acceptance
- Available in consultation
Construction
- Kind of house
- Single-family home, row house
- Building type
- Resale property
- Year of construction
- 1979
Surface areas and volume
- Areas
- Living area
- 107 m²
- Other space inside the building
- 130 m²
- External storage space
- 9 m²
- Plot size
- 130 m²
- Volume in cubic meters
- 395 m³
Layout
- Number of rooms
- 5 rooms (4 bedrooms)
- Number of stories
- 1 story
Energy
- Energy label
Cadastral data
- AMSTERDAM 00 00000
- Cadastral map
- Area
- 130 m²
- Ownership situation
- Full ownership
Exterior space
- Location
- In residential district
- Garden
- Surrounded by garden
Parking
- Type of parking facilities
- Public parking
Want to be informed about changes immediately?
Save this house as a favourite and receive an email if the price or status changes.
Popularity
0x
Viewed
0x
Saved
08/05/2024
On funda






