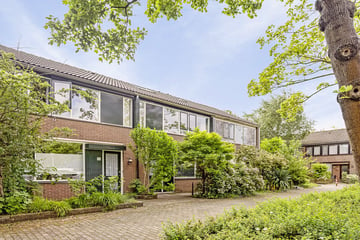This house on funda: https://www.funda.nl/en/detail/koop/amsterdam/huis-voordewind-38/43665489/

Description
In the Banne 2, 50 steps from the North Holland Canal, stands this playfully designed house with deep garden. The neighborhood is green and car-free, you can park in the nearby parking lot and children have plenty of room to play outside. The house offers lots of privacy thanks to the free location in front and behind, has lots of atmosphere thanks to the loft and a playful layout that can be changed in many ways.
The Voordewind is a quiet, child-friendly street in an area with several playgrounds and green courtyards. There is an active neighborhood association that organizes a barbecue for local residents every year. Walk to the North Holland Canal where you can enjoy the beautiful nature, professional and pleasure boats. At the front harbor it is possible to moor your own sloop. By boat you are within half an hour on the Amsterdam canals or do you choose the beautiful route towards Monnickendam and Volendam?
Layout:
First floor:
Entrance hall with staircase to the 1st floor, spacious kitchen with modern L-shaped kitchen arrangement and various appliances including a refrigerator, steam oven and dishwasher. The living and dining room are connected, but two separate living spaces between which a storage room, boiler room and toilet with sink. The living room is garden-oriented and is connected to the upper floor through the loft. From the living room there is also a staircase and access to the 1st floor. From the living room you can reach the garden. The garden is deep, green and equipped with an attached stone shed and a small wooden shed.
1st Floor:
From the landing there is access to the front bedroom, the bathroom with shower, sink, toilet and sauna and a study (loft).
2nd Floor:
From the front bedroom there is a staircase to the attic floor. This floor is also connected to the bedroom on the 1st floor by a mezzanine.
The house originally had 3 bedrooms. In a simple way there are again three to four bedrooms to realize. By closing the void, more or larger bedrooms can be realized.
Surroundings:
De Banne 2 is a spacious, green and child-friendly neighborhood in Amsterdam North. The A10 motorway is easy to reach and after 15 minutes by bike you are at recreation area 't Twiske/Ilperveld. For shopping you can go to the shopping centers Banne Buiksloot and Boven 't IJ. In the vicinity are several schools and also for practicing various sports you do not have to travel far. By metro it is only 10 minutes to the city center and the Albert Cuyp market.
Details:
- Living area 95 m²
- Plot area 131 m²
- Spacious, cozy kitchen with all necessary appliances
- Built in 1977
- Energy label A, valid until 2034
- Ground lease bought off until 2026, thereafter fixed
The non-binding information shown on this website is compiled by us (with care) based on information from the seller (and / or third parties). We do not guarantee its accuracy or completeness. We advise you to contact us if you are interested in one of our homes or to have yourself assisted by your own NVM real estate agent.
We are not responsible for the content of linked websites.
Features
Transfer of ownership
- Last asking price
- € 550,000 kosten koper
- Asking price per m²
- € 5,789
- Status
- Sold
Construction
- Kind of house
- Single-family home, row house
- Building type
- Resale property
- Year of construction
- 1977
- Specific
- Partly furnished with carpets and curtains
- Type of roof
- Hip roof covered with roof tiles
Surface areas and volume
- Areas
- Living area
- 95 m²
- Other space inside the building
- 17 m²
- Exterior space attached to the building
- 1 m²
- External storage space
- 2 m²
- Plot size
- 131 m²
- Volume in cubic meters
- 395 m³
Layout
- Number of rooms
- 4 rooms (3 bedrooms)
- Number of bath rooms
- 1 bathroom and 1 separate toilet
- Bathroom facilities
- Sauna, shower, toilet, and washstand
- Number of stories
- 3 stories
- Facilities
- Skylight, sauna, and TV via cable
Energy
- Energy label
- Insulation
- Roof insulation, double glazing, insulated walls and floor insulation
- Heating
- CH boiler
- Hot water
- CH boiler
- CH boiler
- Intergas (gas-fired combination boiler from 2017, in ownership)
Cadastral data
- AMSTERDAM AQ 1889
- Cadastral map
- Area
- 131 m²
- Ownership situation
- Municipal ownership encumbered with long-term leaset
- Fees
- € 725.75 per year with option to purchase
Exterior space
- Location
- In residential district
- Garden
- Back garden and front garden
- Back garden
- 67 m² (11.69 metre deep and 5.73 metre wide)
- Garden location
- Located at the southeast with rear access
Storage space
- Shed / storage
- Attached brick storage
- Facilities
- Electricity and running water
Parking
- Type of parking facilities
- Public parking
Photos 37
© 2001-2024 funda




































