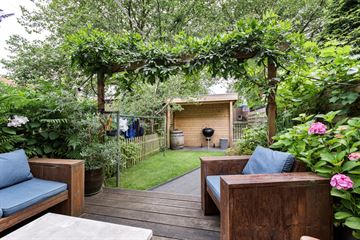This house on funda: https://www.funda.nl/en/detail/koop/amsterdam/huis-ward-bingleystraat-41/43680808/

Description
*** this property is listed by a MVA Certified Expat Broker ***
Ideal Starter Home with Sunny Backyard and Open Kitchen
This beautifully finished home on the ground and first floors is perfect for young couples. It features two bedrooms and is situated in a child-friendly neighborhood!
SURROUNDINGS AND ACCESSIBILITY
This beautiful house is located in 'Slotervaart,' a district of Nieuw-West in the so-called "Blue Band" village (nicknamed for its blue fascia boards). The neighborhood is quiet, green, friendly, spaciously laid out, and very child-friendly, with various play areas nearby. For groceries and other shopping needs, it's a 2-minute walk to the Sierplein shopping center and the stores on Johan Huizingalaan, where you'll also find several nice eateries. Recreational activities can be enjoyed in the various parks like Sloterpark, Rembrandtpark, and Vondelpark. Public transport connections are excellent; it's a five-minute walk to Lelylaan NS station (tram 1 and 17 to the city center, metro 50 to the Zuidas/Sloterdijk). By car, you're on the A10 ring road within five minutes. Parking here is paid, but there's always ample parking space available.
LAYOUT (see floor plans)
Upon entering, you're immediately welcomed by the U-shaped open kitchen on your right and the cozy living room on your left. The kitchen, completely renovated in 2020, shines with its high-gloss white cabinets and stylish countertop. Equipped with quality appliances like an induction cooktop, Celsius hot water tap, built-in oven, extractor hood, and refrigerator (ETNA), it offers plenty of storage space in a convenient U-shape. Additionally, there's a cozy breakfast/bar area and a practical workspace under the stairs.
The charming living room, featuring a beautiful oak floor, is situated at the rear of the house. Thanks to the large sliding doors, the living room directly connects to the delightful, sunny backyard, where you can enjoy the sun all day long – even until 7 PM in the summer. At the back of the garden, you'll find a spacious, freestanding shed of 7.60 m², equipped with electricity. Through the back gate, you can access one of the many green parks in the area, with no direct rear neighbors.
On the first floor, you'll find two well-sized bedrooms (approx. 11 m² and 9 m²), one of which has a built-in wardrobe. The luxurious bathroom features a beautiful new walk-in shower and a stylish double sink vanity unit. Here, you'll also find a convenient washing machine connection, the central heating system (2021), and the toilet. The landing provides access to two fixed closets, one of which is very spacious and perfect as a walk-in closet.
The recently renovated roof has 8 solar panels.
SPECIAL FEATURES
- Two bedrooms;
- Modern bathroom;
- Spacious sunny backyard with back access;
- Option for 2 parking permits;
- 8 solar panels;
- Roof renewed in 2023;
- Windows painted in 2023;
- Municipal monument;
- Measured according to the BBMI;
- Leasehold: Both the current term and the perpetual leasehold have been bought off by the owners!
- Energy label B;
- Delivery in consultation.
OWNERSHIP
The property is located on land issued under a leasehold. The 2016 general provisions of the municipality of Amsterdam apply. Both the current term and the perpetual leasehold have been bought off by the owners.
SUSTAINABILITY
This property has an energy label B. The roof was renewed and insulated in 2023, and the property features cavity wall insulation and double glazing. The house is equipped with 8 solar panels! Did you know that you can get a discount from various mortgage lenders with an energy label A or B?
CADASTRAL DESIGNATION
The leasehold right regarding the house with appurtenances located at 1065 TK Amsterdam, Ward Bingleystraat 41, cadastral known municipality Sloten Noord-Holland, section D, number 8035, covering an area of ninety-two centiare (92 ca).
Features
Transfer of ownership
- Last asking price
- € 525,000 kosten koper
- Asking price per m²
- € 6,818
- Status
- Sold
Construction
- Kind of house
- Single-family home, row house
- Building type
- Resale property
- Year of construction
- 1960
- Specific
- Protected townscape or village view (permit needed for alterations) and listed building (national monument)
- Type of roof
- Flat roof covered with asphalt roofing
Surface areas and volume
- Areas
- Living area
- 77 m²
- External storage space
- 8 m²
- Plot size
- 92 m²
- Volume in cubic meters
- 253 m³
Layout
- Number of rooms
- 3 rooms (2 bedrooms)
- Number of bath rooms
- 1 bathroom
- Bathroom facilities
- Double sink, walk-in shower, toilet, and washstand
- Number of stories
- 2 stories
Energy
- Energy label
- Heating
- CH boiler
- Hot water
- CH boiler
- CH boiler
- Intergas (gas-fired combination boiler from 2021, in ownership)
Cadastral data
- SLOTEN NOORD-HOLLAND D 8035
- Cadastral map
- Area
- 92 m²
- Ownership situation
- Municipal long-term lease
- Fees
- Bought off for eternity
Exterior space
- Location
- Alongside a quiet road and in residential district
- Garden
- Back garden
- Back garden
- 47 m² (11.25 metre deep and 4.20 metre wide)
- Garden location
- Located at the south with rear access
Storage space
- Shed / storage
- Detached wooden storage
Parking
- Type of parking facilities
- Paid parking, public parking and resident's parking permits
Photos 36
© 2001-2024 funda



































