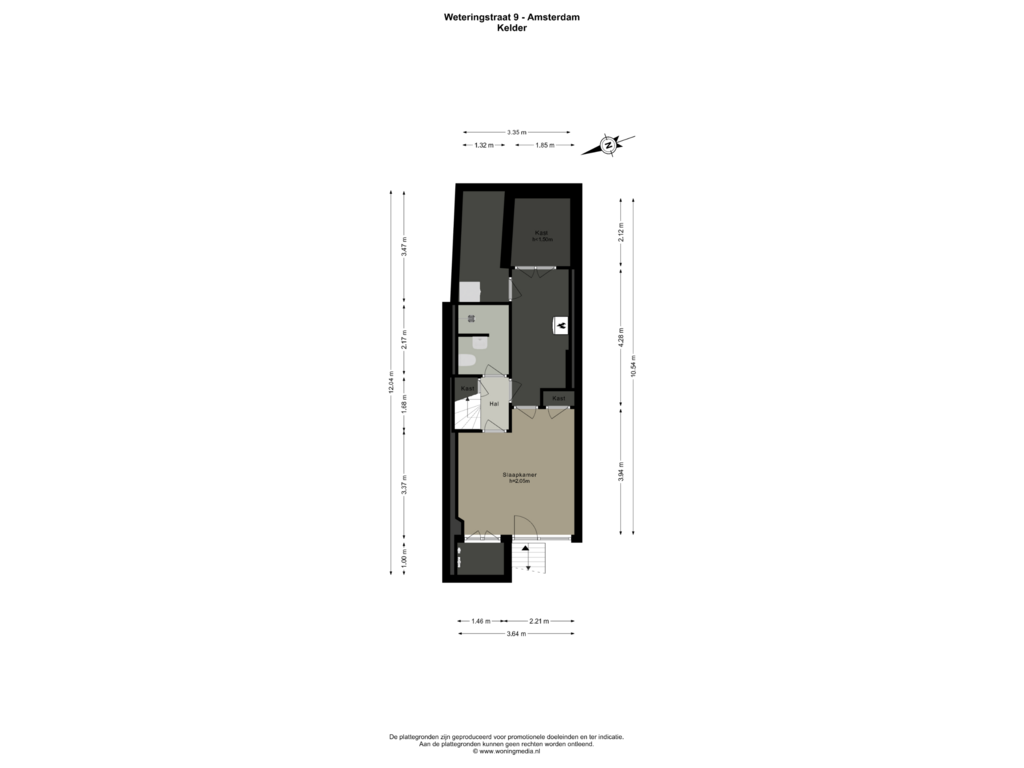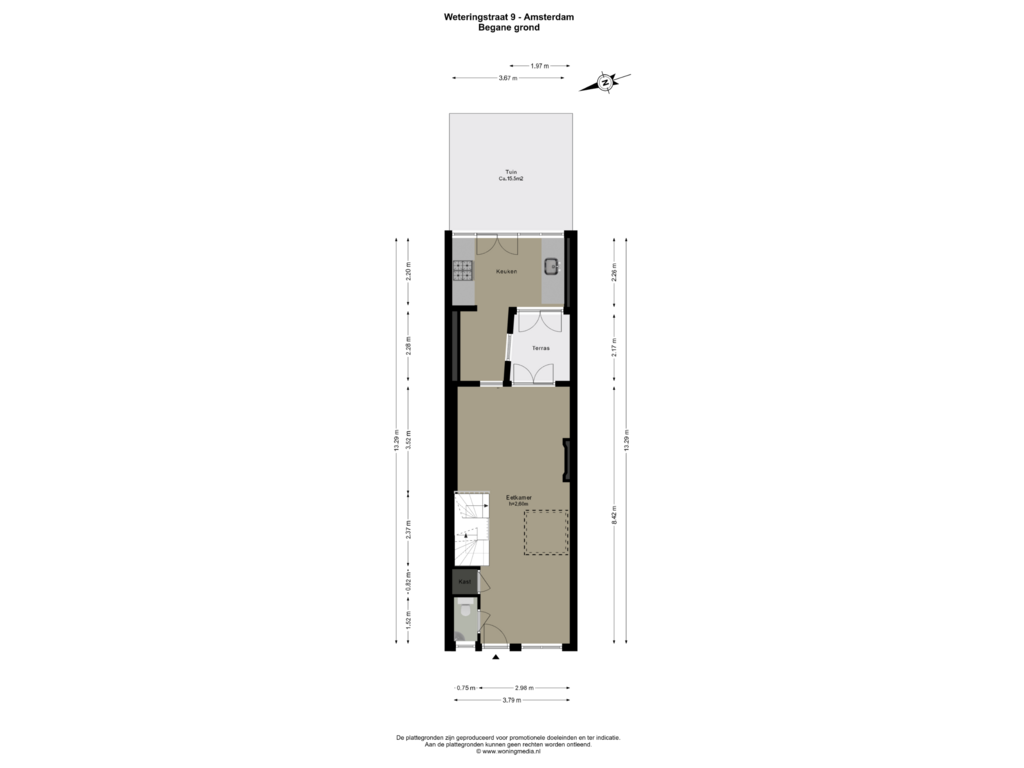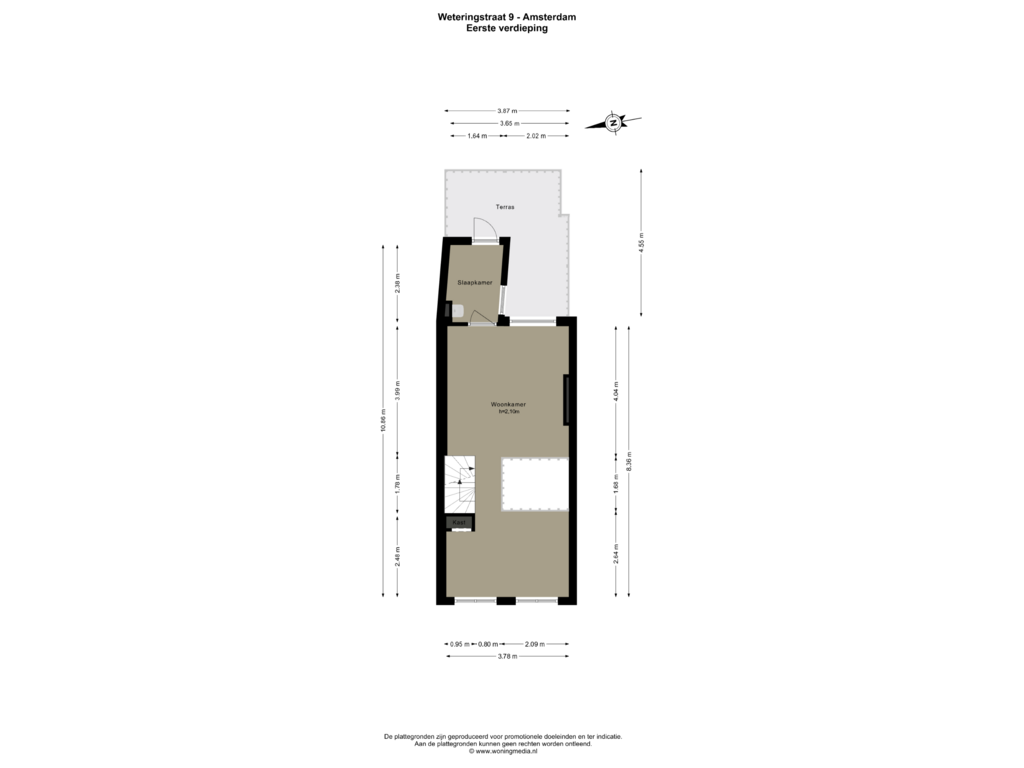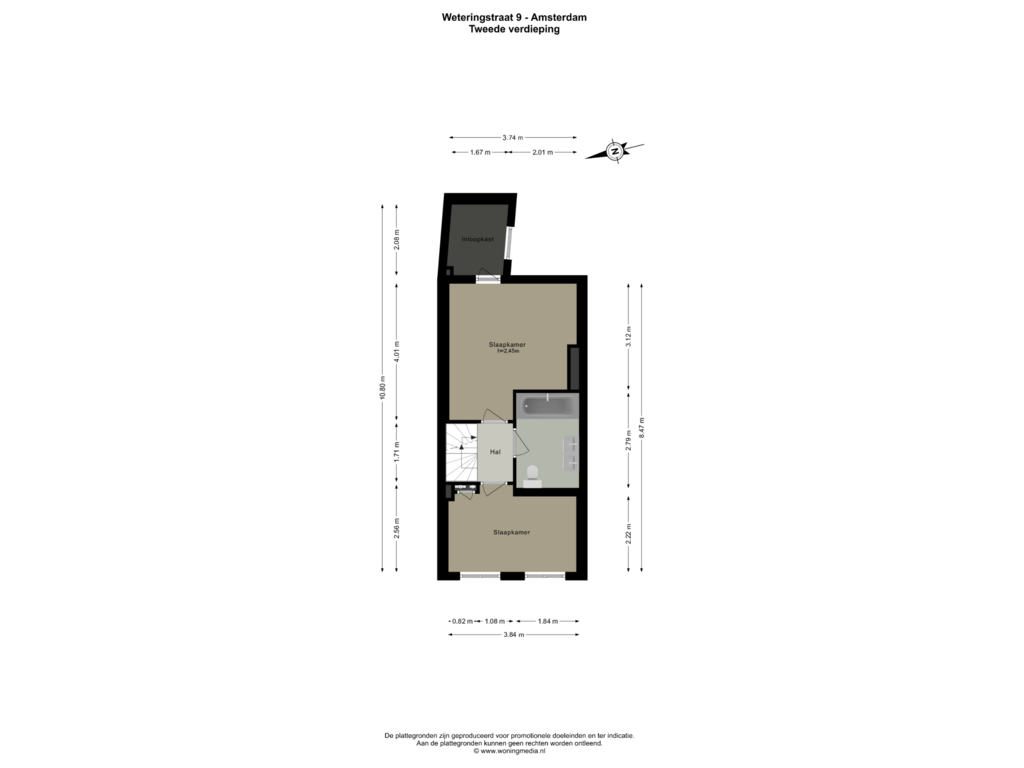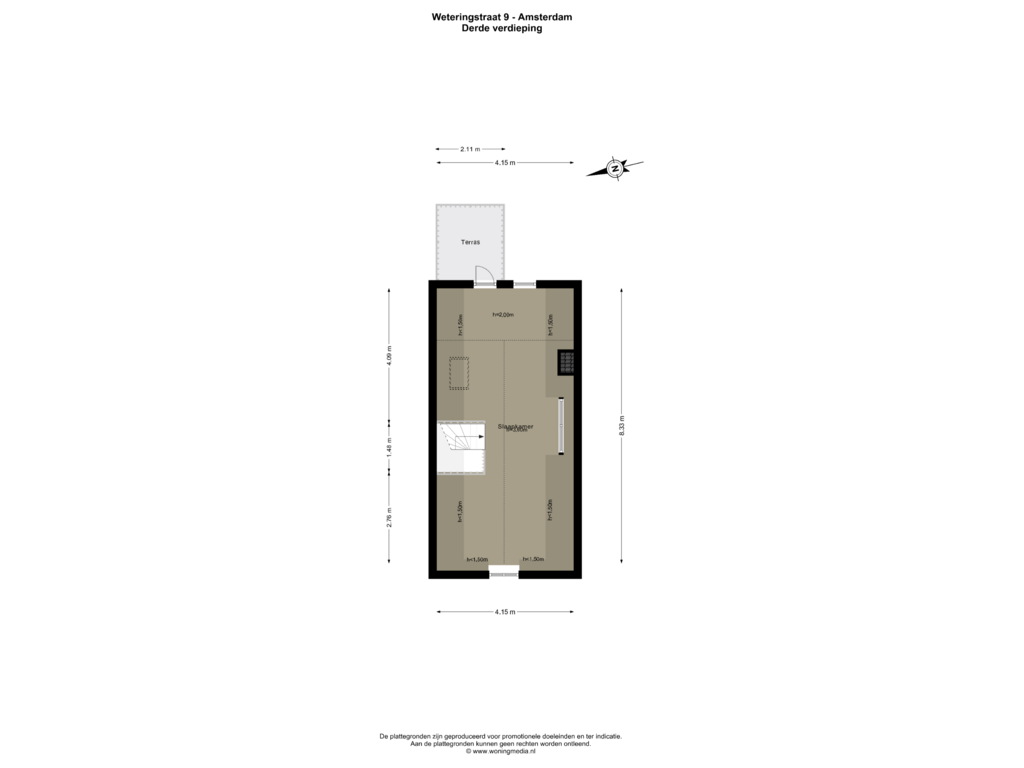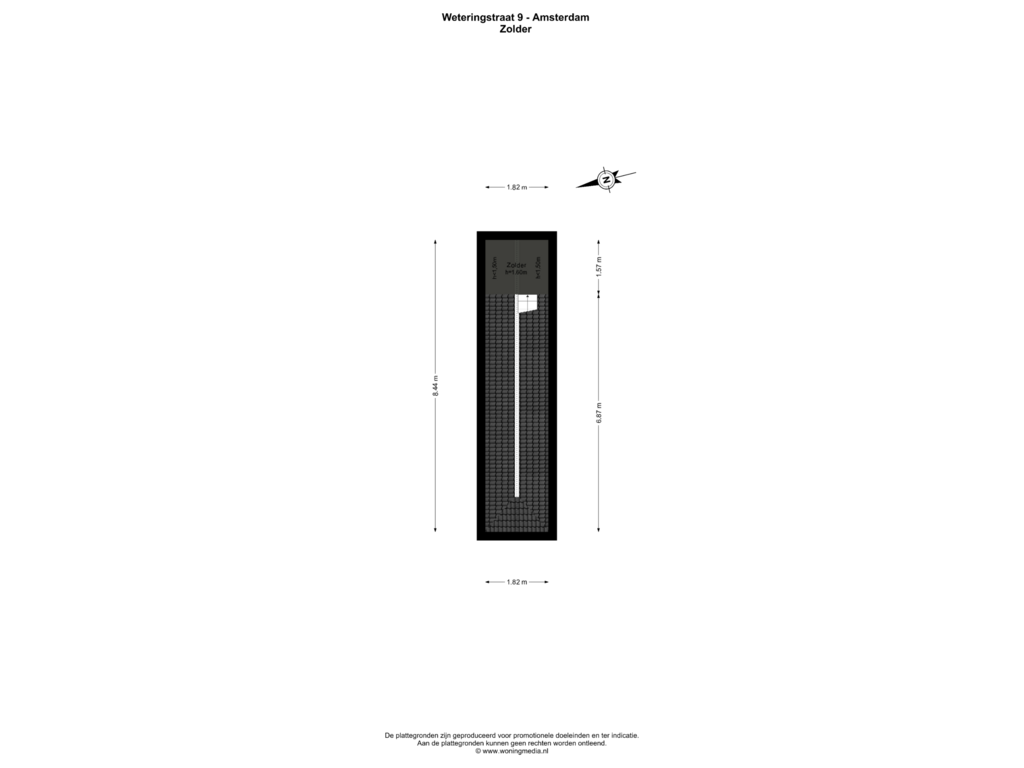This house on funda: https://www.funda.nl/en/detail/koop/amsterdam/huis-weteringstraat-9/43636179/
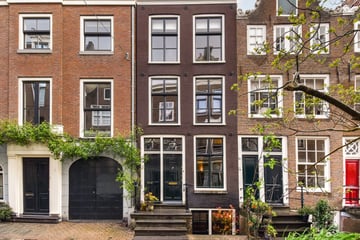
Eye-catcher Karakteristiek en volledig gerenoveerd pand van 170m² in Amsterdam!
Description
Weteringstraat 9 1017 SL Amsterdam
Living on the charming and atmospheric Weteringstraat near the Spiegelkwartier. A beautiful and characteristic full building (approx. 170 m²). The property has four bedrooms, two bathrooms, multiple outdoor spaces, and is predominantly equipped with lime plasterwork, boasting remarkable details making it one of the most charismatic buildings in the city!
Location & Accessibility
The property is located in the canal belt of Amsterdam, on a quiet street. The Weteringbuurt is known for its diverse range of shops, specialty stores, and eateries. The Leidse and Rembrandt squares are just a short walk away, offering a wide range of dining and drinking establishments. In the nearby Spiegelbuurt, the Spiegelkwartier is renowned for its many authentic boutiques specializing in art, fashion, and accessories. For daily groceries, you can find an Albert Heijn on Vijzelstraat, along with Vlaamsch Broodhuys bakery, Holtkamp pastry shop and Luuk’s Coffee. You can easily reach your destination via the Vijzelgracht stop using the North-South Line. Tram lines 1, 7, 19, and 24 are just around the corner.
Layout
Ground floor
You enter the ground floor of the house via the outdoor entrance stairs, where you immediately step into one of the most characteristic spaces of the building. The large chandelier falls very elegantly from the ceiling of the first floor, along a beam of natural light that brings this ground floor to life. To the left upon entry, you will find a separate toilet with a fountain, an additional built-in storage cupboard, and the stairs leading to the basement. As you continue through the house, you reach the sun-drenched kitchen, which, with its surrounded glass doors and walls, creates a very pleasant and inviting space. The patio in the middle of the house gives the space an extra fresh appearance where you can enjoy the outdoors without being disturbed. At the rear of the house is a beautifully landscaped garden. Here you have plenty of space to relax, dine, and welcome guests outdoors.
First floor
Via the stairs, you enter the living space on the first floor where you can create two different seating areas by opening the view to the ground floor. Heating elements are located on both sides of the walls, and at the rear, you reach the first outdoor terrace where you can enjoy the sun until late hours.
Second floor
On the second floor, there are two very well-proportioned bedrooms, one of which has an adjoining walk-in closet. The bathroom is equipped with authentic elements from Catchpole, making this property very unique.
Third floor
On the top floor of this remarkable building, you can see the original construction of the building beautifully highlighted. Here you have all the space to relax or work. It is also possible to convert this space into two bedrooms with an en-suite bathroom, since plumbing pipes are in place. You will also find the delightful open rooftop terrace where you can pleasantly enjoy the tranquility that Weteringstraat has to offer.
Basement
In the basement of the house, there is a spacious bedroom and a bathroom with a walk-in shower, toilet, and fountain. Multiple built-in storage cupboards are present, and you will also find the connections for a washer/dryer setup here. The basement can also be accessed from the street side and can therefore be excellently used as a guest room.
Particulars:
• Apartment right 170.2m² (NEN2580 measurement report available)
• Four bedrooms
• Bathrooms with authentic Catchpole elements
• Lime plasterwork processed in the walls
• Thermostat for heat regulation present in all rooms
• Sunny backyard facing Southwest
• Two rooftop terraces
• National monument
• Delivery in consultation
This information has been compiled by us with the necessary care. However, no liability is accepted by us for any incompleteness, inaccuracy, or otherwise, or the consequences thereof. All specified sizes and surfaces are indicative. The buyer has his own duty to investigate all matters that are important to him or her. With regard to this property, the broker is the advisor to the seller. We advise you to engage an expert (NVM) broker who guides you through the purchasing process. If you have specific wishes regarding the property, we advise you to make them known to your purchasing broker in good time and to have them independently investigated. If you do not engage an expert representative, you consider yourself to be sufficiently expert according to the law to oversee all matters that are important. The NVM conditions apply.
Features
Transfer of ownership
- Asking price
- € 1,895,000 kosten koper
- Asking price per m²
- € 11,147
- Listed since
- Status
- Sold under reservation
- Acceptance
- Available in consultation
Construction
- Kind of house
- Mansion, row house
- Building type
- Resale property
- Year of construction
- 1760
Surface areas and volume
- Areas
- Living area
- 170 m²
- Other space inside the building
- 2 m²
- Exterior space attached to the building
- 22 m²
- Plot size
- 173 m²
- Volume in cubic meters
- 614 m³
Layout
- Number of rooms
- 7 rooms (4 bedrooms)
- Number of bath rooms
- 2 bathrooms and 2 separate toilets
- Bathroom facilities
- 2 showers, 2 toilets, sink, double sink, and bath
- Number of stories
- 4 stories and a basement
Energy
- Energy label
- Not available
- Insulation
- Partly double glazed
- Heating
- CH boiler, wall heating and partial floor heating
- Hot water
- CH boiler
- CH boiler
- Remeha (gas-fired from 2020, in ownership)
Cadastral data
- AMSTERDAM I 5208
- Cadastral map
- Area
- 173 m²
- Ownership situation
- Full ownership
Exterior space
- Location
- Alongside a quiet road and in centre
- Garden
- Back garden
- Back garden
- 15 m² (3.96 metre deep and 3.67 metre wide)
- Garden location
- Located at the southeast
- Balcony/roof terrace
- Roof terrace present
Photos 44
Floorplans 6
© 2001-2025 funda












































