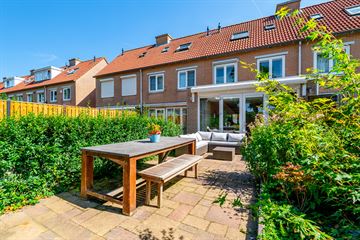This house on funda: https://www.funda.nl/en/detail/koop/amsterdam/huis-wethouder-vospad-48/43629501/

Description
Looking for your dream home in a great location? Discover this modern, spacious single-family home of 114 m² with extended living room, spacious garden and perpetual leasehold!
Also check out our virtual tour!
Located in a quiet area near the Gein Shopping Center. Gein metro station is within walking distance and the same applies to the bus stop. There is ample (free) parking for visitors. In the immediate vicinity are the nature reserves "het Gein" and "Gaasperplas". With various arterial roads nearby (A2, A9 and A10), accessibility is excellent.
Layout:
Entrance into the hall. The hall gives access to: the first floor, the meter cupboard, the toilet with wall-mounted toilet with sink and the living room. The entire ground floor has a beautiful wooden floor with partial underfloor heating and sleek walls and ceiling. We dare to say that it is wonderful to spend time in the living room. The extension with skylight has created a spacious space. The living room is connected to the modern open kitchen which is equipped with various built-in appliances such as: an induction hob, extractor hood, oven, dishwasher and a refrigerator with separate freezer. The living room is also connected to the beautifully landscaped backyard through French doors.
First floor:
Here are three spacious bedrooms and the bathroom. The bathroom has: a bath, 2nd toilet, walk-in shower, sink with furniture and a Velux skylight. The entire floor is finished with a neat laminate floor and the master bedroom at the rear is equipped with screens.
Second floor:
You reach the spacious 2nd floor via a fixed staircase. Here is the 4th spacious bedroom, equipped with a Velux skylight and knee walls. Furthermore, on the second floor there is the central heating and mechanical ventilation setup, sink and washing machine/dryer connection. The stairs to the attic provide additional storage space.
By installing dormer windows you could even create two beautiful bedroom(s) here.
Garden:
The house has a spacious backyard of approx. 57 m², located on the sunny west, has decorative paving and plants and can be entered from the living room and via the rear entrance. There is an outside tap and an electric awning.
Salvage:
The storage room is located at the front of the house.
Details:
- Located in a very quiet part of the neighborhood;
- Near nature reserve;
- Entire house has double glazing;
- Energy label C;
- Leasehold bought off perpetually;
-Modern sanitary facilities and kitchen;
- Expanded living room;
- (2018) Intergas HR combi boiler;
- Less than 15 minutes from Amsterdam Center.
Curious?
Please contact us quickly to make an appointment!
Features
Transfer of ownership
- Last asking price
- € 500,000 kosten koper
- Asking price per m²
- € 4,386
- Status
- Sold
Construction
- Kind of house
- Single-family home, row house
- Building type
- Resale property
- Year of construction
- 1986
- Type of roof
- Combination roof covered with asphalt roofing and roof tiles
Surface areas and volume
- Areas
- Living area
- 114 m²
- Other space inside the building
- 5 m²
- Plot size
- 129 m²
- Volume in cubic meters
- 414 m³
Layout
- Number of rooms
- 5 rooms (4 bedrooms)
- Number of bath rooms
- 1 bathroom and 1 separate toilet
- Bathroom facilities
- Walk-in shower, bath, toilet, sink, and washstand
- Number of stories
- 3 stories
- Facilities
- Outdoor awning, optical fibre, mechanical ventilation, and TV via cable
Energy
- Energy label
- Insulation
- Double glazing, energy efficient window and floor insulation
- Heating
- CH boiler
- Hot water
- CH boiler
- CH boiler
- Intergas Kombi Kompakt Hreco 30 (gas-fired combination boiler from 2018, in ownership)
Cadastral data
- WEESPERKARSPEL L 7046
- Cadastral map
- Area
- 118 m²
- Ownership situation
- Municipal long-term lease
- Fees
- Bought off for eternity
- WEESPERKARSPEL L 12384
- Cadastral map
- Area
- 11 m²
- Ownership situation
- Municipal ownership encumbered with long-term leaset
- Fees
- Bought off for eternity
Exterior space
- Location
- In residential district
- Garden
- Back garden and front garden
- Back garden
- 57 m² (11.46 metre deep and 5.01 metre wide)
- Garden location
- Located at the west with rear access
Storage space
- Shed / storage
- Attached brick storage
- Facilities
- Electricity
Parking
- Type of parking facilities
- Public parking
Photos 55
© 2001-2024 funda






















































