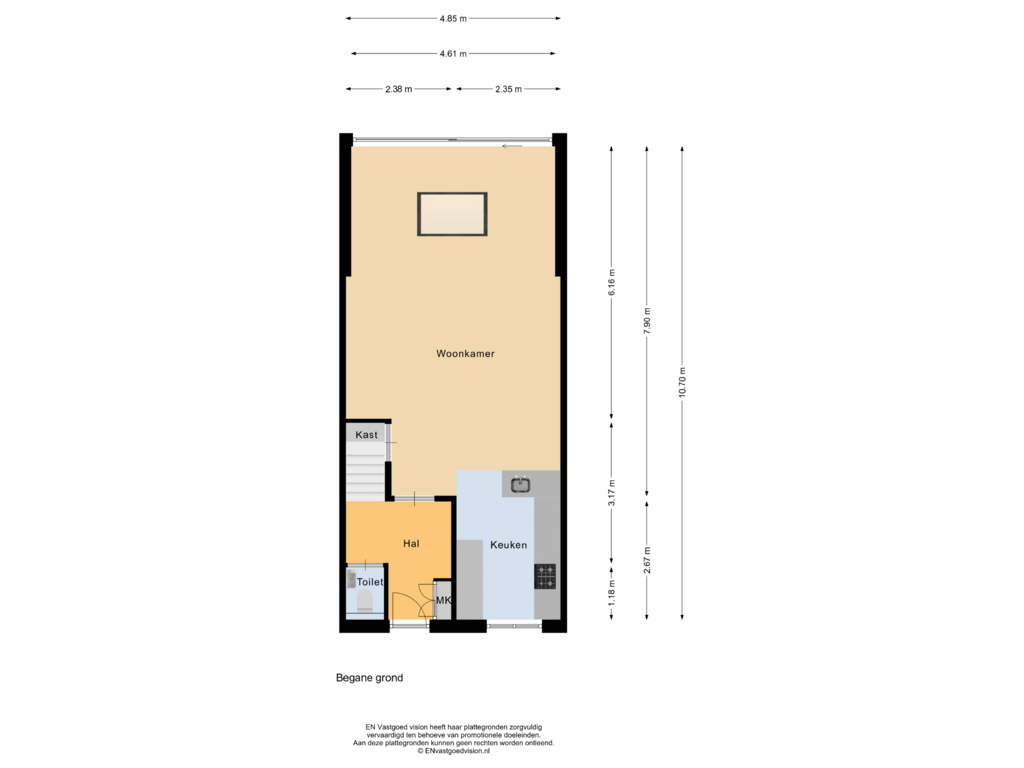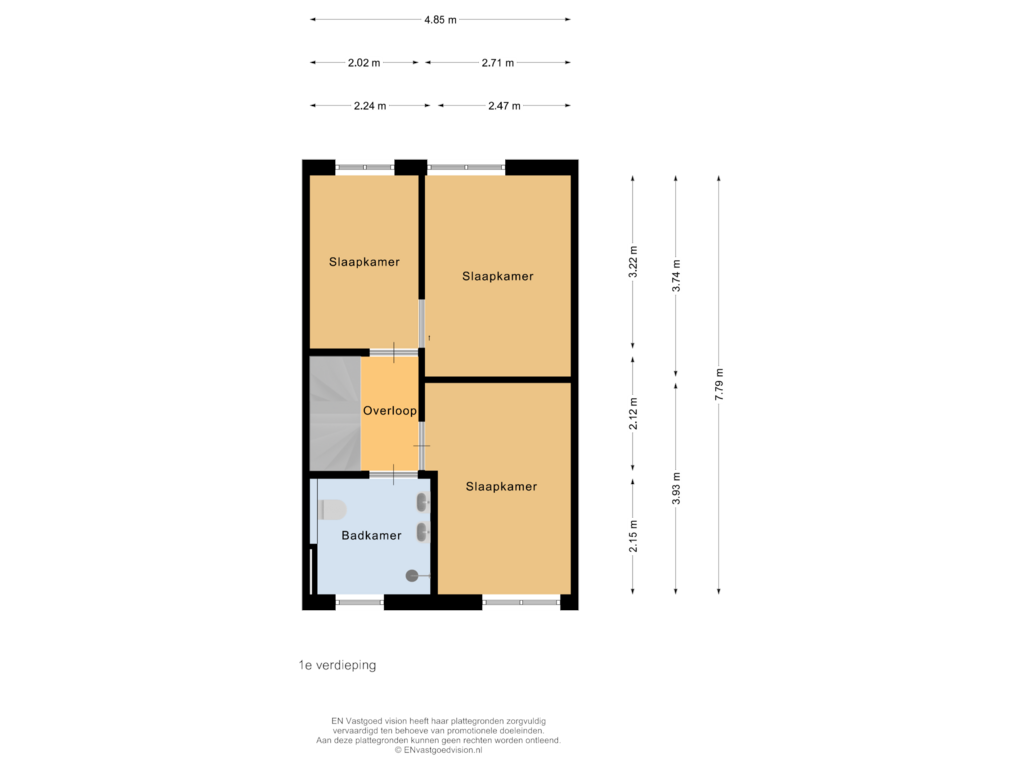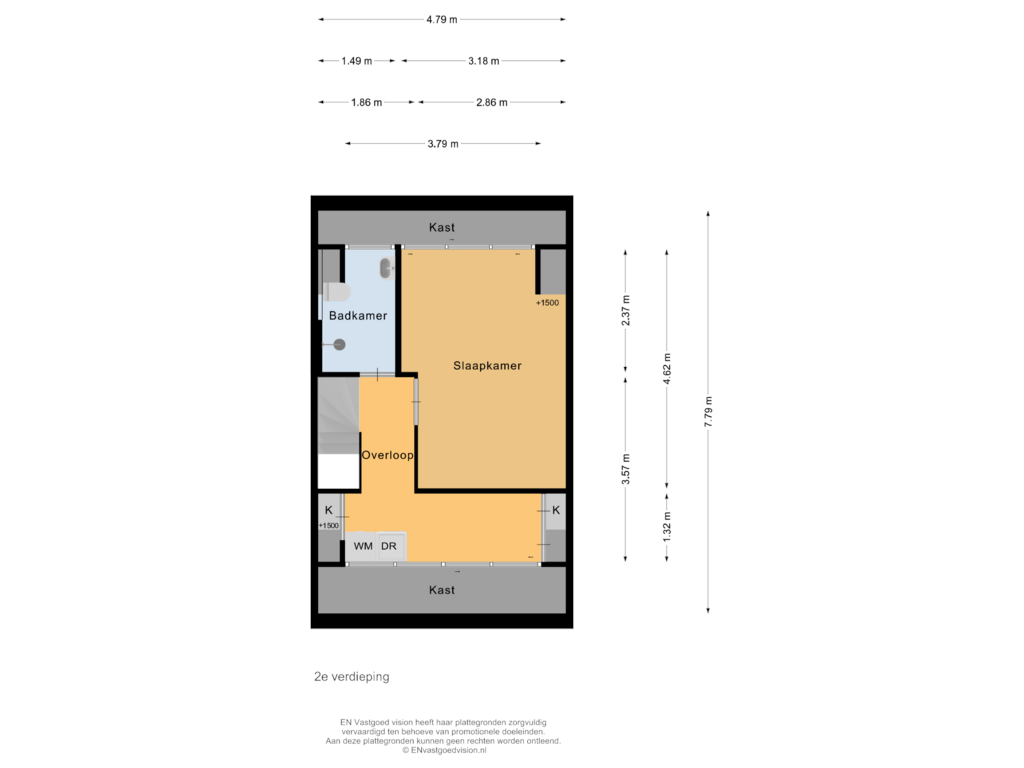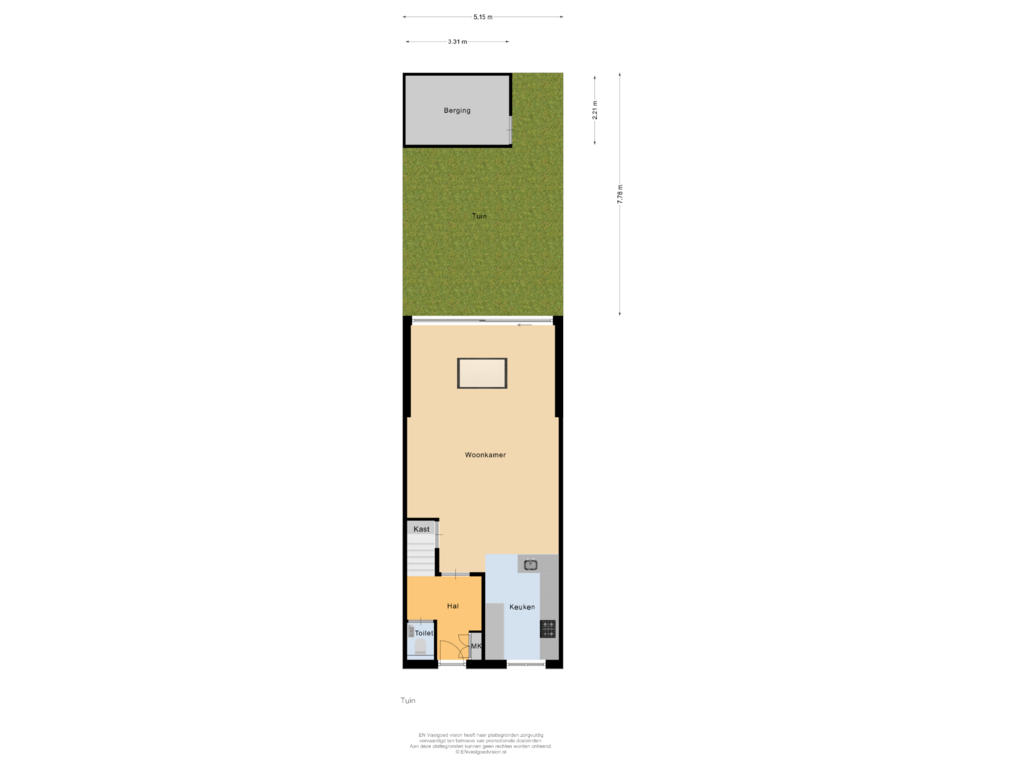This house on funda: https://www.funda.nl/en/detail/koop/amsterdam/huis-willem-gerresepad-77/43799184/
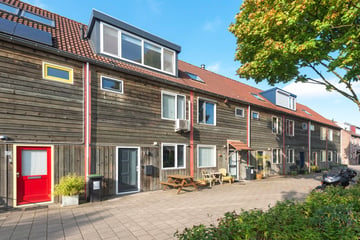
Eye-catcherModerne eengezinswoning, 4 slaapkamers, 2 badkamers & zonnige tuin!
Description
**English below**
Een fantastisch moderne eengezinswoning, gelegen in een rustige, groene omgeving in Amsterdam Gein. De woning beschikt over een ruime woonkamer, een moderne keuken, vier slaapkamers, twee badkamers en een zonnige tuin.
Wonen in het populaire Gein:
Gein is een populaire woonwijk vanwege zijn aantrekkelijke mix van een rustige omgeving, veel groen en goede bereikbaarheid. Het gebied wordt omringd door prachtige parken en recreatiegebieden, zoals het Gaasperpark en het Nelson Mandelapark. Deze groene ruimtes bieden mogelijkheden voor ontspanning, wandelen, fietsen en sportieve activiteiten, waardoor het een aantrekkelijke plek is voor natuurliefhebbers en gezinnen.
Voorzieningen zoals winkels, supermarkten, scholen en gezondheidscentra zijn gemakkelijk bereikbaar in de nabije omgeving. Bewoners kunnen genieten van een scala aan winkelcentra, waaronder de Amsterdamse Poort en de Arena Boulevard, waar ze kunnen winkelen, dineren en ontspannen.
Bereikbaarheid:
Gein is goed verbonden met de rest van Amsterdam en daarbuiten. Het openbaar vervoer is uitstekend, met verschillende metro- en buslijnen die de wijk doorkruisen. Het metrostation Gein is centraal gelegen in de buurt en biedt directe verbindingen naar het stadscentrum en andere delen van de stad. Daarnaast is de wijk goed bereikbaar met de auto, met nabijgelegen snelwegen zoals de A9, A10 en A2. In de wijk zijn voldoende gratis parkeermogelijkheden.
Indeling
Begane grond:
Via de entree komt u in de ruime hal met toilet en de meterkast. De hal geeft u toegang tot de woonkamer en keuken. Aan de achterzijde bevindt zich de ruime woonkamer met een moderne schuifpui die toegang biedt tot de heerlijke tuin gelegen op het westen. Aan de voorzijde bevindt zich een prachtige moderne keuken met diverse inbouwapparatuur. De keuken is uiterst luxe uitgerust en beschikt onder andere over een vaatwasser, oven, magnetron, inductiekookplaat, afzuigkap en een koelkast met vriezer.
Eerste verdieping:
De eerste verdieping is voorzien van drie ruime slaapkamers en een badkamer. Deze slaapkamers hebben grote raampartijen, waardoor er veel lichtinval is. Ook zijn deze slaapkamers voorzien van een airconditioning. De badkamer heeft een ruime douche met regendouche, toilet en dubbele wastafel.
Tweede verdieping:
Via de vaste trap komt u op de tweede verdieping. Hier bevinden zich een slaapkamer, een badkamer en een ruime overloop met wasruimte, perfect voor verschillende doeleinden. De ruime slaapkamer is voorzien van airconditioning. Tevens is de tweede verdieping uitgerust met een heerlijke badkamer met inloopdouche, toilet en wastafel.
Bijzonderheden:
- Woonoppervlakte 116,3 m² (conform NEN 2580 meetrapport);
- Bouwjaar 1987;
- Energielabel B;
- Tuin op het zonnige westen;
- Voorzien van airconditioning;
- Erfpacht afgekocht tot 15 september 2036;
- Vanaf 16-09-2036, jaarcanon 2036 (€ 387,78 + inflatiecorrectie);
- Oplevering in overleg.
De op deze website getoonde vrijblijvende informatie is door Makelaardij van der Linden Amsterdam (met zorg) samengesteld op basis van gegevens van de verkoper (en/of derden). Wij staan niet in voor de juistheid of volledigheid daarvan. Wij adviseren je om contact met ons op te nemen bij interesse in een van onze woningen of je door een eigen NVM makelaar te laten bijstaan.
Wij zijn niet verantwoordelijk voor de inhoud van de websites waarnaar verwezen wordt.
------------------------------------------------------------------------------------------
English text
A fantastic modern single-family house, located in a quiet, green area in Amsterdam Gein. The property features a spacious living room, a modern kitchen, four bedrooms, two bathrooms and a sunny garden.
Living in popular Gein:
Gein is a popular residential area for its attractive mix of quiet surroundings, green spaces and good accessibility. The area is surrounded by beautiful parks and recreational areas, such as Gaasperpark and Nelson Mandela Park. These green spaces offer opportunities for relaxation, walking, cycling and sports activities, making it an attractive place for nature lovers and families.
Amenities such as shops, supermarkets, schools and health centres are easily accessible in the vicinity. Residents can enjoy a range of shopping centres, including Amsterdamse Poort and Arena Boulevard, where they can shop, dine and relax.
Accessibility
Gein is well connected to the rest of Amsterdam and beyond. Public transport is excellent, with several metro and bus lines crossing the district. Gein metro station is centrally located in the neighburhood and offers direct connections to the city centre and other parts of the city. In addition, the district is easily accessible by car, with nearby motorways such as the A9, A10 and A2. There are plenty of free parking facilities in the neighburhood.
Layout
Ground floor:
Through the entrance you enter the spacious hall with toilet and meter cupboard. The hall gives you access to the living room and kitchen. At the rear is the spacious living room with a modern sliding door giving access to the lovely garden facing west. At the front is a beautiful modern kitchen with various built-in appliances. The kitchen is extremely luxuriously equipped and includes a dishwasher, oven, microwave, induction hob, extractor fan and fridge freezer.
First floor:
The first floor features three spacious bedrooms and a bathroom. These bedrooms have large windows, allowing plenty of light to enter. These bedrooms are also air-conditioned. The bathroom has a spacious shower with rain shower, toilet and double sink.
Second floor:
The fixed staircase takes you to the second floor. Here you will find a bedroom, a bathroom and a spacious landing with laundry room, perfect for different purposes. The spacious bedroom is air-conditioned. Also, the second floor is equipped with a lovely bathroom with walk-in shower, toilet and sink.
Details:
- Living area 116.3 m² (in accordance with NEN 2580 measurement report);
- Built in 1987;
- Energy label B;
- Garden on the sunny west;
- Equipped with air conditioning;
- Leasehold bought off until 15 September 2036;
- From 16-09-2036, annual canon 2036 (€ 387.78 + inflation adjustment);
- Delivery in consultation.
The non-binding information displayed on this website has been carefully compiled by Makelaardij van der Linden Amsterdam on the basis of information provided by the seller (and/or third parties). We do not guarantee its accuracy or completeness. We advise you to contact us if you are interested in one of our houses or to have yourself assisted by your own NVM broker.
We are not responsible for the content of linked websites.
Features
Transfer of ownership
- Asking price
- € 560,000 kosten koper
- Asking price per m²
- € 4,828
- Listed since
- Status
- Under offer
- Acceptance
- Available in consultation
Construction
- Kind of house
- Single-family home, row house
- Building type
- Resale property
- Year of construction
- 1987
- Type of roof
- Gable roof covered with roof tiles
Surface areas and volume
- Areas
- Living area
- 116 m²
- External storage space
- 7 m²
- Plot size
- 102 m²
- Volume in cubic meters
- 390 m³
Layout
- Number of rooms
- 5 rooms (4 bedrooms)
- Number of bath rooms
- 2 bathrooms and 1 separate toilet
- Bathroom facilities
- Double sink, 2 walk-in showers, and 2 toilets
- Number of stories
- 3 stories
- Facilities
- Air conditioning, outdoor awning, optical fibre, mechanical ventilation, passive ventilation system, and TV via cable
Energy
- Energy label
- Not available
- Insulation
- Roof insulation, double glazing, energy efficient window, insulated walls and floor insulation
- Heating
- CH boiler
- Hot water
- CH boiler
- CH boiler
- Gas-fired combination boiler, in ownership
Cadastral data
- WEESPERKARSPEL L 2034
- Cadastral map
- Area
- 102 m²
- Ownership situation
- Municipal ownership encumbered with long-term leaset
- Fees
- Paid until 15-09-2036
Exterior space
- Location
- Alongside a quiet road and in residential district
- Garden
- Back garden
- Back garden
- 40 m² (7.78 metre deep and 5.15 metre wide)
- Garden location
- Located at the west with rear access
Storage space
- Shed / storage
- Storage box
Parking
- Type of parking facilities
- Public parking
Photos 33
Floorplans 4
© 2001-2024 funda

































