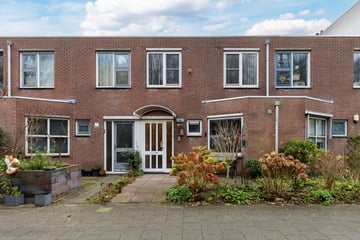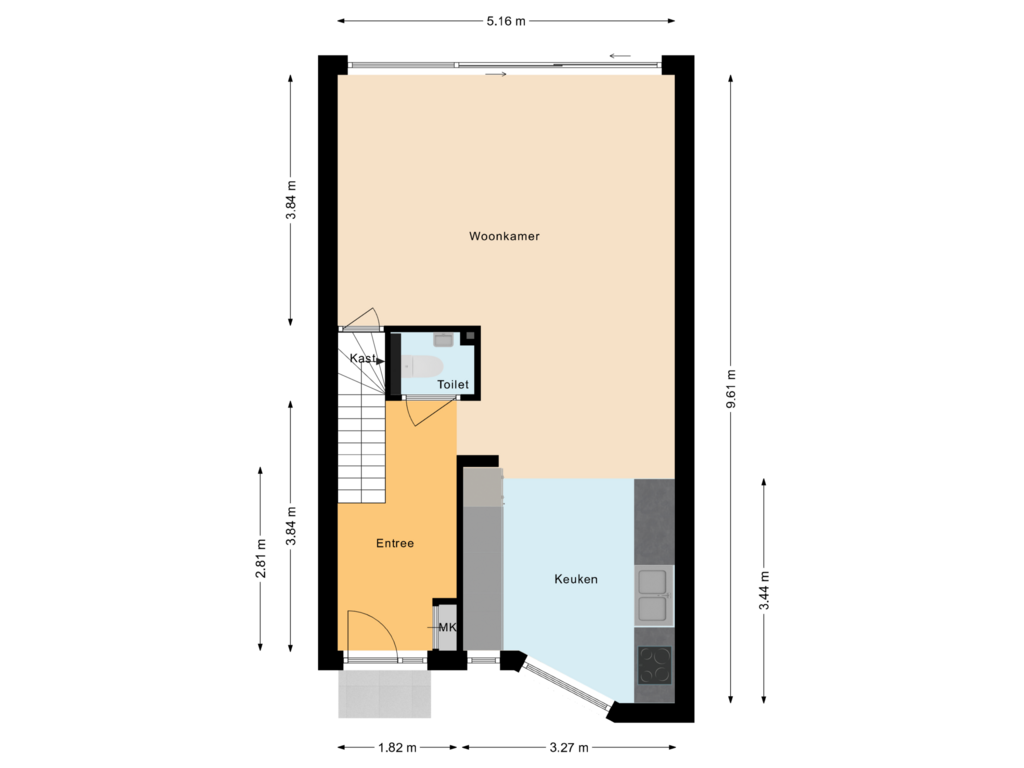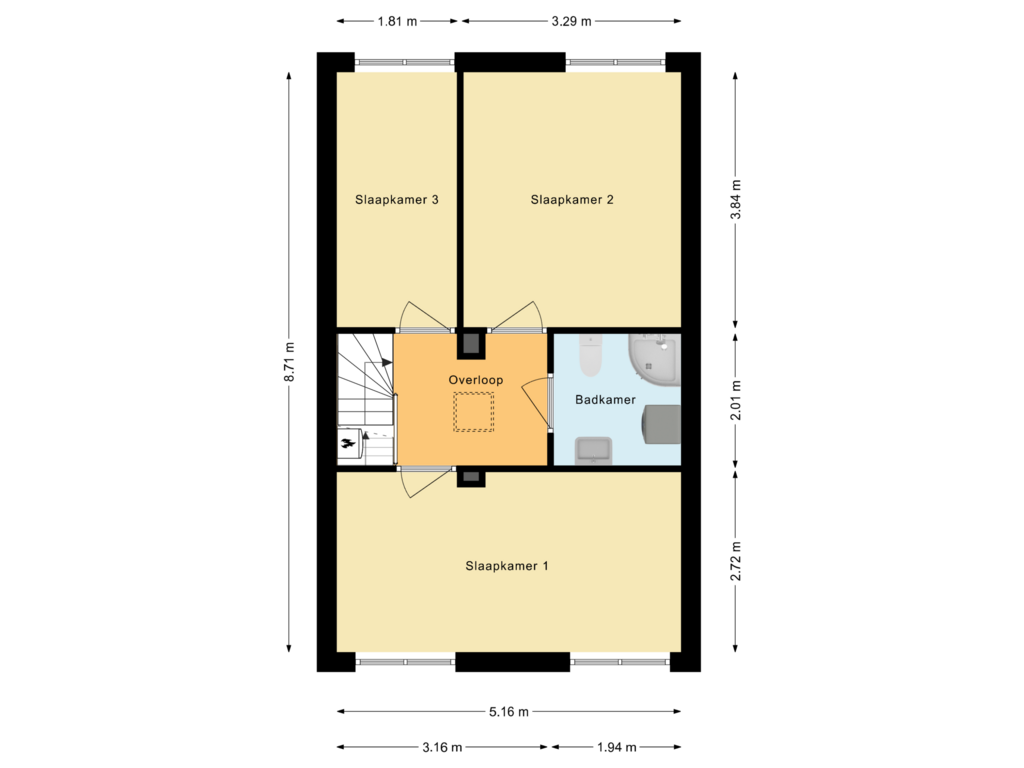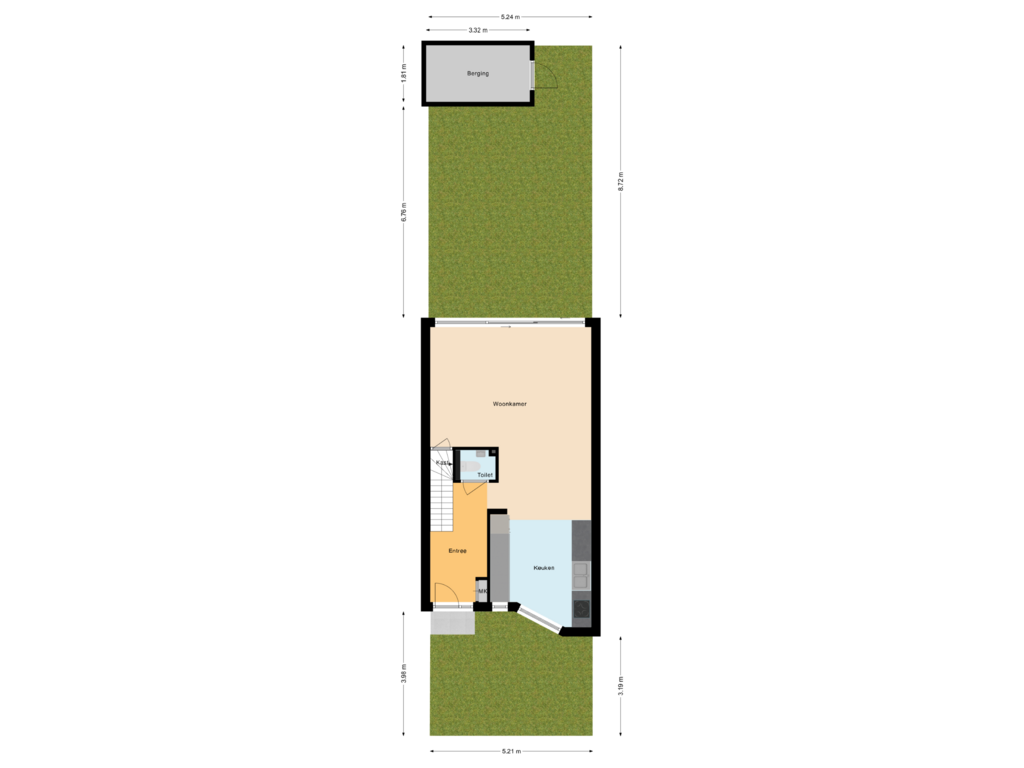
Description
Are you looking for a well-maintained home in a fantastic location? Then this is a unique opportunity! This charming house offers 91.6 m² of living space and has an energy label B. With a spacious and bright living room, a neat kitchen, three bedrooms, well-maintained sanitary facilities, and a delightful backyard with privacy, this property ensures a comfortable living experience. But that's not all, as the location is also excellent. You’ll be living in a lovely neighborhood, close to Gaasperplas, shops, schools, public transport, and major roads. Interested? Let us show you around:
• Living comfort: 91.6 m²
• Bright living room with a large kitchen
• Three well-finished bedrooms
• Well-maintained sanitary facilities
• Cozy backyard with lots of privacy
Layout of the house:
Ground floor:
Through the partially tiled and partially green front garden, you reach the covered front door of this pleasant family home. Behind the front door, you’ll find the spacious entrance hall, which provides access to the meter cupboard, staircase to the first floor, the living room, and a restroom with a standing toilet and sink.
The spacious living room features a beautiful dark PVC floor, magnetically laid. The walls are tastefully finished in neutral tones. Thanks to the wide window at the front and the large sliding door at the back (2007), plenty of natural light enters the room. A convector trench near the glass sliding door ensures an unobstructed view, without radiators. The living room also provides access to the stair cupboard.
At the front of the house is the kitchen. This kitchen, installed in 2000, includes a kitchen unit and cupboard wall and is characterized by white cabinets and a dark countertop. It comes equipped with the following appliances: a built-in cooktop, oven, refrigerator, freezer, and a 60 cm wide dishwasher. The microwave is freestanding. Additionally, the kitchen features a pull-out pantry cabinet, a 10-liter close-in boiler, and a kick heater. The kitchen is illuminated by recessed spotlights.
First floor:
The staircase in the entrance hall has been renovated with laminate and leads to the landing on the first floor. From the landing, you can access all rooms on this level. The first floor features three bedrooms and the bathroom.
Two of the bedrooms are located at the rear, while one is at the front. The front bedroom spans the full width of the house, making it the largest. This room has carpeted flooring. All rooms are neatly finished with walls and ceilings in excellent condition, and the natural light is superb. The synthetic window sills and the electric pleated blinds, installed in 2023, complete the rooms beautifully.
The bathroom is nicely tiled and equipped with a standing toilet, a vanity unit with a sink, and a luxurious shower cabin with a steam function. The bathroom also includes connections for a washing machine and dryer. A synthetic skylight on the landing ensures additional natural light.
Garden:
The house boasts a well-maintained backyard. The garden consists of both tiles and greenery, offering ample space to create multiple lounge areas. Thanks to the wooden fences, you can enjoy your privacy while relaxing in the sun. An electric sunshade, spanning the entire width of the house, with a 3-meter extension, is installed on the rear façade. At the back of the garden, there is a wooden shed with a concrete floor and a synthetic door. The garden can also be accessed through a back entrance.
Parking:
Parking is available around the house. No parking permit is required.
Ground lease
Current period until June 5, 2035 bought off.
Canon permanently locked in from June 5, 2035 for €407.55 a year
Do you know the area?
This charming terraced house, built in 1986, is situated on a quiet street in Willem Gertenbachstraat, Amsterdam. The house is located in a popular, child-friendly residential area. Gaasperplas is just a stone’s throw away, where you can enjoy walking, cycling, and recreational activities.
You are within walking distance of Winkelcentrum Gein, where you can find various stores for your daily shopping. Shopping centers Reigersbos and Amsterdamse Poort are also easily accessible by bike. The vibrant center of Amsterdam can be reached by metro in just 30 minutes.
In the vicinity, you’ll find schools, sports facilities, a hospital, and a general practitioner. With Gein metro station and a bus stop within walking distance, public transport is easily accessible. The house is conveniently located near major roads, close to the A1, A2, A9, and A10 highways.
Good to know:
• Well-maintained house with a beautifully landscaped garden
• Equipped with synthetic window frames
• Excellent natural light
• New central heating boiler (May 2024)
• Shopping centers nearby
• Many amenities in the area
• Quick access to major roads
• Energy label: B
• Property with perpetual ground lease
• Available immediately
• Option to purchase furnishings and furniture
Features
Transfer of ownership
- Asking price
- € 425,000 kosten koper
- Asking price per m²
- € 4,620
- Listed since
- Status
- Under offer
- Acceptance
- Available in consultation
Construction
- Kind of house
- Single-family home, row house
- Building type
- Resale property
- Year of construction
- 1986
- Specific
- Furnished and with carpets and curtains
- Type of roof
- Flat roof covered with asphalt roofing
- Quality marks
- Energie Prestatie Advies
Surface areas and volume
- Areas
- Living area
- 92 m²
- Exterior space attached to the building
- 1 m²
- External storage space
- 6 m²
- Plot size
- 124 m²
- Volume in cubic meters
- 312 m³
Layout
- Number of rooms
- 4 rooms (3 bedrooms)
- Number of bath rooms
- 1 bathroom and 1 separate toilet
- Bathroom facilities
- Shower, toilet, and washstand
- Number of stories
- 2 stories
- Facilities
- Outdoor awning, mechanical ventilation, passive ventilation system, sliding door, and TV via cable
Energy
- Energy label
- Insulation
- Double glazing
- Heating
- CH boiler
- Hot water
- CH boiler and gas-fired boiler
- CH boiler
- Intergas Avanta 35C (gas-fired combination boiler from 2024, in ownership)
Cadastral data
- WEESPERKARSPEL L 2730
- Cadastral map
- Area
- 124 m²
- Ownership situation
- Municipal ownership encumbered with long-term leaset
- Fees
- Paid until 15-06-2035
Exterior space
- Location
- Alongside park, sheltered location, in wooded surroundings, in residential district and unobstructed view
- Garden
- Back garden and front garden
- Back garden
- 46 m² (8.72 metre deep and 5.24 metre wide)
- Garden location
- Located at the east with rear access
Storage space
- Shed / storage
- Detached wooden storage
- Facilities
- Electricity
Parking
- Type of parking facilities
- Public parking
Photos 58
Floorplans 3
© 2001-2025 funda




























































