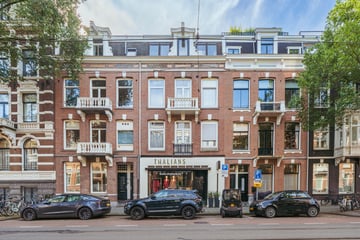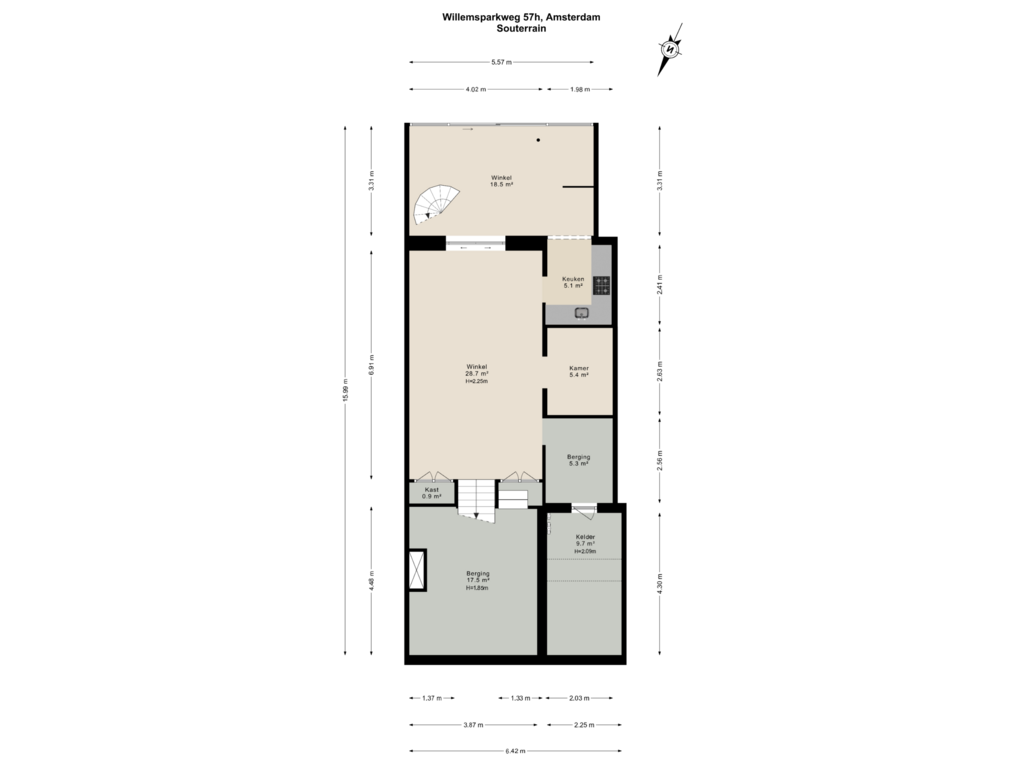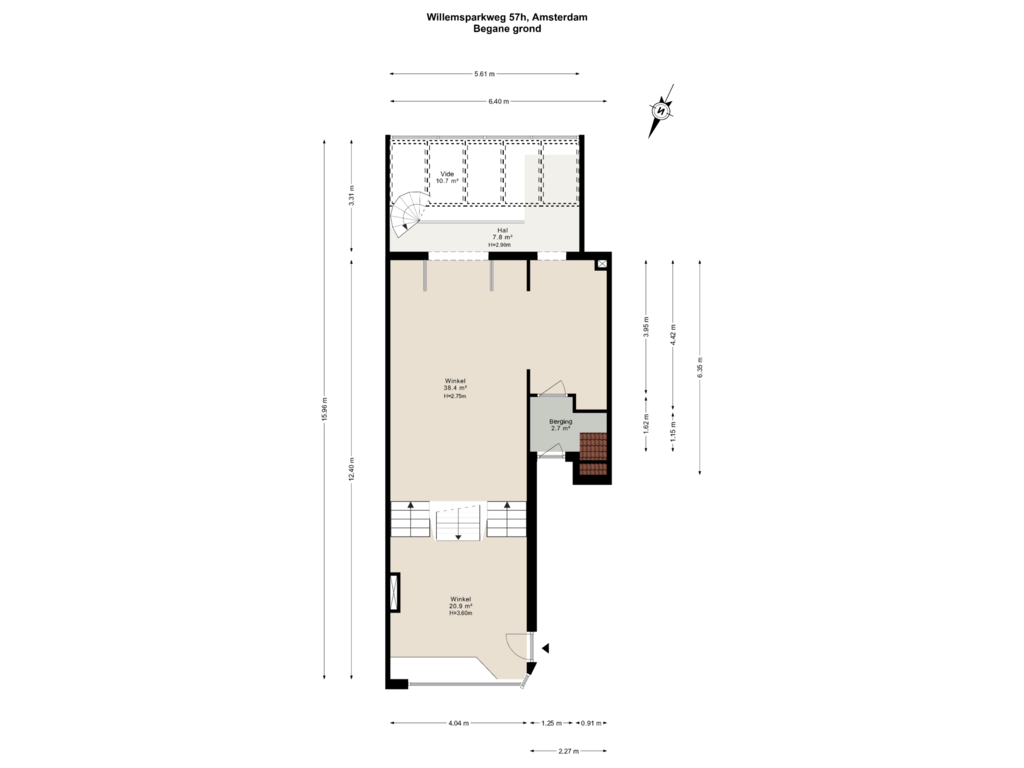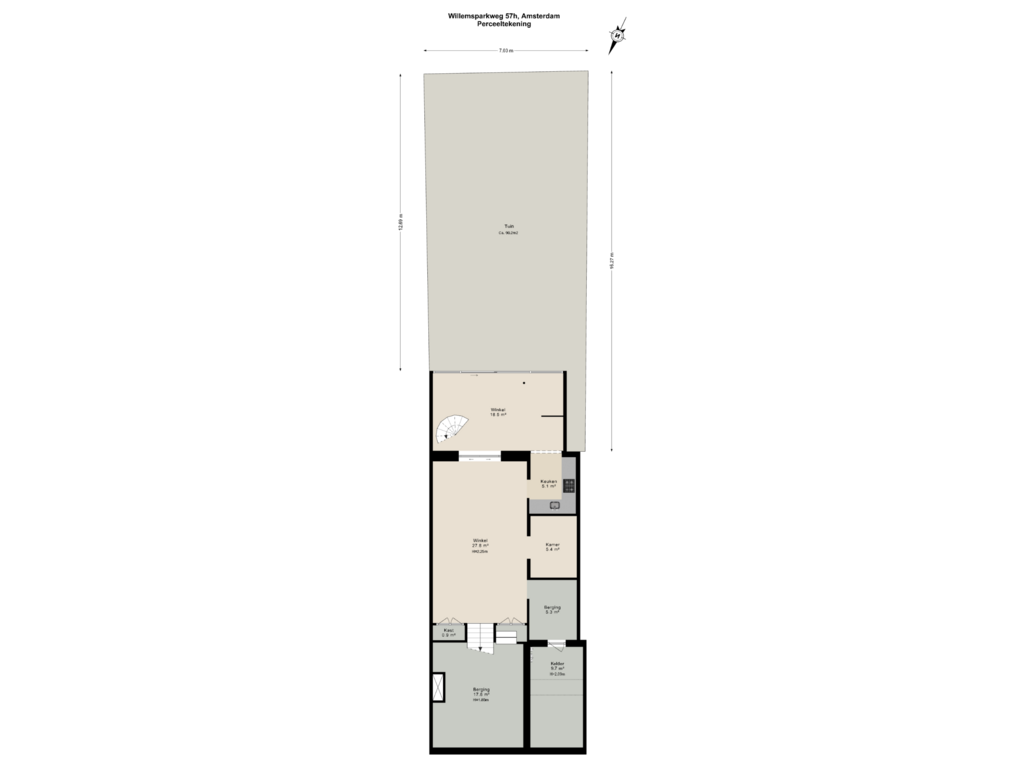This house on funda: https://www.funda.nl/en/detail/koop/amsterdam/huis-willemsparkweg-57-h/43648195/

Eye-catcherStatig pand (411 m2) bestaande uit 3 eenheden met gemengde bestemming
Description
Willemsparkweg 57H, 1071 GS Amsterdam
Imposing property on the Willemsparkweg (approx. 411 m2), consisting of three units with mixed designated use. There is a luxury clothing boutique on the ground floor, with split levels and a gorgeously laid-out, verdant, sunken garden (approx. 90m2). The upper floors consist of two apartments each with its own entrance, which ensures optimal privacy and comfort.
Location
The property is located in the prestigious Amsterdam Oud-Zuid district on the elegant Willemsparkweg between the Van Baerlestraat and the Jacob Obrechtstraat. The Cornelis Schuytstraat, Van Baerlestraat and P.C. Hooftstraat are to be found in the near vicinity, all known for their luxury shops, trendy boutiques and various places to eat. The famous Vondelpark is only a stone’s throw away. The neighbourhood offers an abundance of amenities, which includes shops for your daily shopping needs, schools, childcare facilities, museums, restaurants and welcoming open-air cafés.
The residence is favourably located in relation to various arterial roads such as the A10 as well as public transport. There are various bus and tram stops within a radius of 300 metres, from which several frequent bus and tram lines depart.
Willemsparkweg:
The Willemsparkweg, previously Parkweg, runs to the former Willemspark which was designed as an extension to the Vondelpark in 1881. The neighbourhood was, at the time, still part of the Nieuwer-Amstel municipality. Since its annexation in 1891, the area has been part of the Amsterdam municipality. The Willemspark and the Willemsparkweg were named after King Willem I.
(Source: stadsatlas Amsterdam)
Layout
Ground floor (boutique):
Located on the ground floor of the property, the shop (approx. 161m2), is accessible through its own entrance. The shop consists of three split levels: the basement, the ground floor and the mezzanine. Thanks to the large windows, the space is flooded with natural light. The shop itself is spaciously laid-out and exudes refinement. The well maintained interior and the high-quality finishes mean that the space gives a very smart impression. The smoothly laid-floor, modern lighting and stylish lay-out all contribute to a professional and inviting atmosphere, which makes it an ideal spot for a variety of commercial purposes. There is access from the basement to a beautifully laid-out, greenery filled sunken garden that offers an oasis of peace.
First floor:
The apartment on the first floor (approx. 92 m2) has its own entrance and staircase. You access the apartment from the landing and immediately enter the tasteful living room with an open-plan kitchen and a light-filled conservatory fitted with the connections for a washing machine and tumble dryer. The modern kitchen is fitted with various built-in appliances such as a large combination oven, microwave, induction hob, extractor fan, combination fridge / freezer, dishwasher and plenty of storage space. In addition, the living room offers handsome built-in cupboards and is adorned by the original fireplace as well as ornamental plaster work on the ceiling.
The elegant internal double doors take you into the generous bedroom, where you will also find a classical fireplace. This bedroom, with a view out over the Willemsparkweg, offers access to a balcony at the front and has a walk-in wardrobe. You reach the large bathroom, complete with bath, double vanity unit, walk-in shower and toilet through the walk-in wardrobe.
Second floor:
The apartment on the second floor (approx. 158 m2) also has its own entrance and a well-maintained staircase. You enter the residence from the landing which offers access to all the rooms. The first bedroom, with access to the balcony, may be found at the rear of the building. Following an almost identical lay-out as the apartment on the first floor, this apartment also has a spacious living room at the rear of the building with a balcony and a generous bedroom at the front of the building also connected with stylish internal double doors. The modern bathroom is fitted with a walk-in shower, double vanity unit and a large bath, which gives the room a great feeling of luxury.
Third floor:
The living area is on the third floor with an open-plan kitchen at the rear of the building. This apartment may also be reached from the landing which has a separate toilet and storage space with the connections for a washing machine and tumble dryer. This living room also has an original fireplace. The open kitchen is fitted with all the conveniences which include a kitchen island, induction hob with extractor system, combined fridge / freezer, combination oven, dishwasher and lots of storage space. You are immediately struck by the flood of light coming through the high and stylish windows.
Details
- Will be delivered completely empty.
- Entire property (approx. 411 m2) consisting of three units with mixed use, one of which is a shop and the other two are apartments;
- Leasable floor space in the shop approx. 161 m2 (NEN-2580 certificate available);
- First floor approx. 92 m2 (NEN-2580 certificate available);
- Second floor approx. 158 m2 (NEN-2580 certificate available);
- FREEHOLD, which means no ground rent;
- Beautifully laid-out sunken garden with lots of greenery and privacy (approx. 90.2 m2);
- UPVC windows with double glazing;
- The foundations need to be replaced;
- Parking is possible under the parking permit system;
- Two central heating systems.
- Shop energy label A+ and apartments energy label C;
- Transfer in consultation;
- Age of property and non-occupancy clauses applicable.
We have gathered this information with the greatest of possible care. However, we will not accept liability for any incompleteness, inaccuracy or any other matter nor for the consequences of such. All measurements and surfaces stated are indicative. The purchaser has a duty to investigate any matter that may be of importance to him or her. The estate agent is the adviser to the seller with regard to this residence. We advise you to engage an (NVM-registered) expert estate agent who will guide you through the purchasing process. Should you have any specific desires with regard to the residence, we advise you to make these known as soon as possible to your purchasing estate agent and have an independent investigation carried out into such matters. If you do not engage an expert, you will be deemed as considering yourself to be sufficiently expert to be able to oversee all matters that could be important. The NVM terms and conditions are applicable.
Features
Transfer of ownership
- Asking price
- € 3,000,000 kosten koper
- Asking price per m²
- € 7,299
- Listed since
- Status
- Sold under reservation
- Acceptance
- Available in consultation
Construction
- Kind of house
- Mansion, row house
- Building type
- Resale property
- Year of construction
- 1888
- Type of roof
- Combination roof covered with roof tiles
Surface areas and volume
- Areas
- Living area
- 411 m²
- Exterior space attached to the building
- 9 m²
- Plot size
- 189 m²
- Volume in cubic meters
- 1,255 m³
Layout
- Number of rooms
- 11 rooms (3 bedrooms)
- Number of bath rooms
- 2 bathrooms and 2 separate toilets
- Bathroom facilities
- 2 showers, 2 double sinks, 2 walk-in showers, 2 baths, 2 toilets, and 2 washstands
- Number of stories
- 6 stories
- Facilities
- Passive ventilation system and TV via cable
Energy
- Energy label
- Insulation
- Roof insulation, double glazing and insulated walls
- Heating
- CH boiler
- Hot water
- CH boiler
- CH boiler
- Gas-fired combination boiler
Cadastral data
- AMSTERDAM Y 913
- Cadastral map
- Area
- 189 m²
- Ownership situation
- Full ownership
Exterior space
- Location
- In centre and open location
- Garden
- Back garden
- Back garden
- 90 m² (12.80 metre deep and 7.00 metre wide)
- Garden location
- Located at the southeast
- Balcony/roof terrace
- Balcony present
Parking
- Type of parking facilities
- Paid parking and resident's parking permits
Photos 44
Floorplans 3
© 2001-2025 funda














































