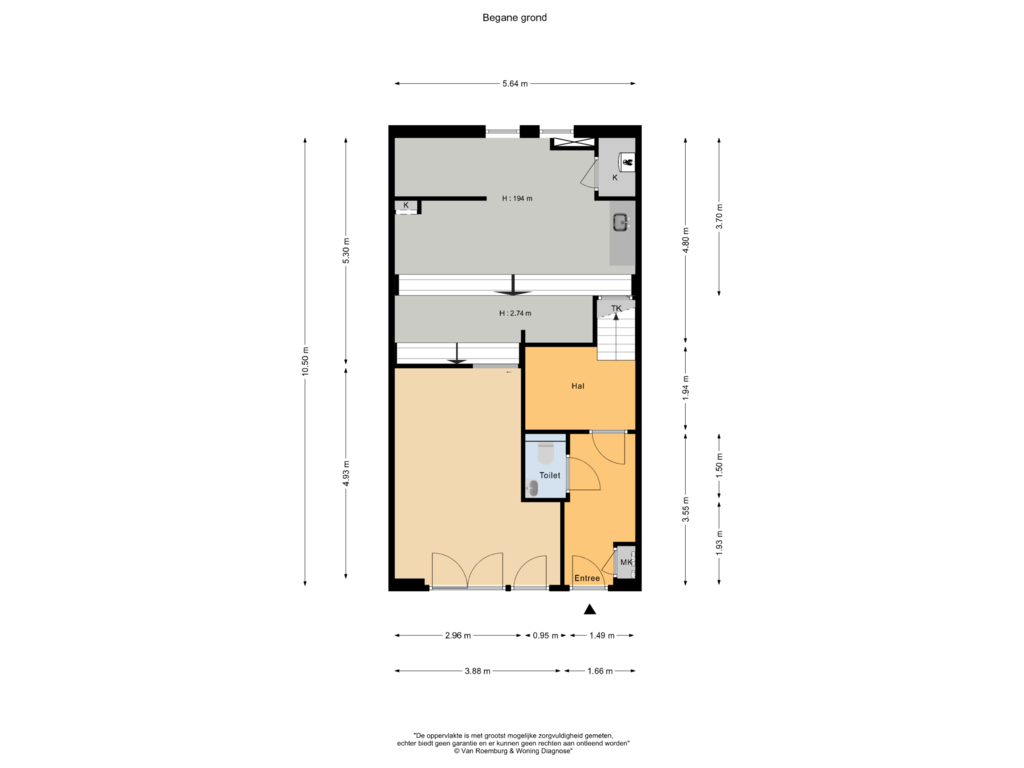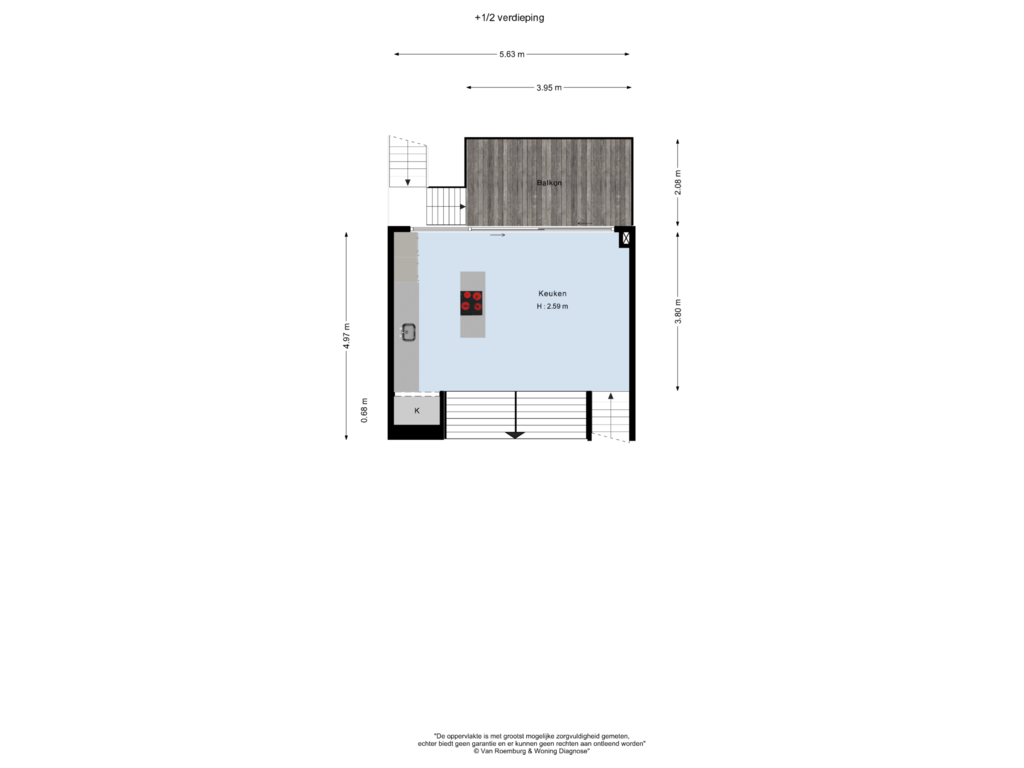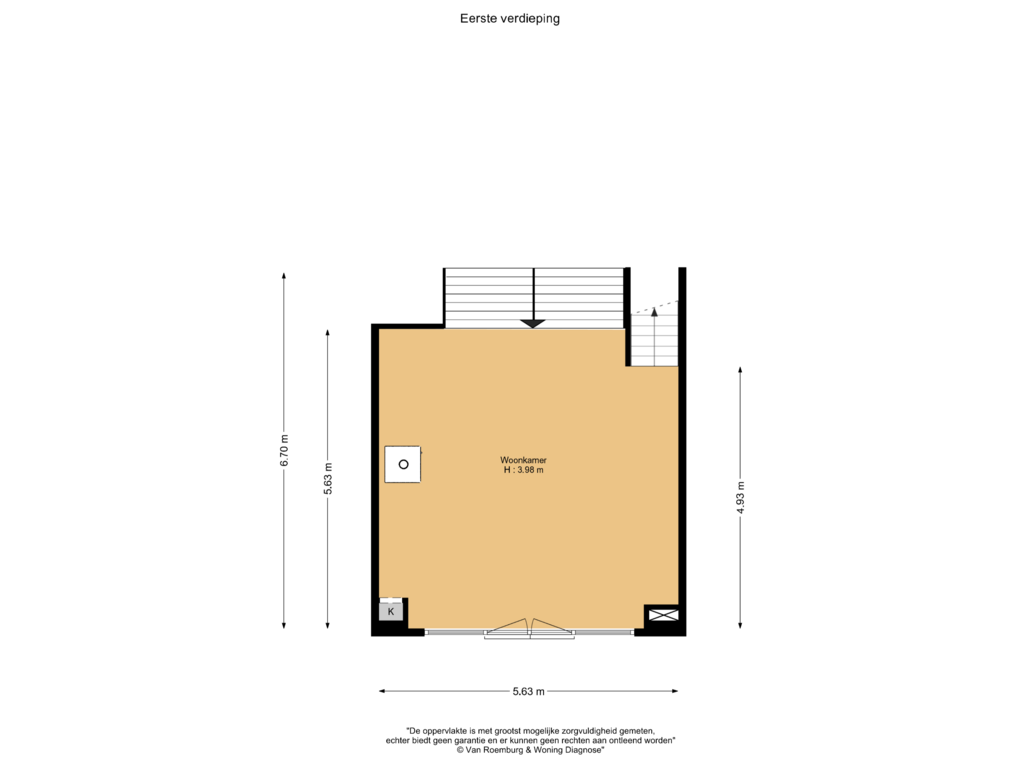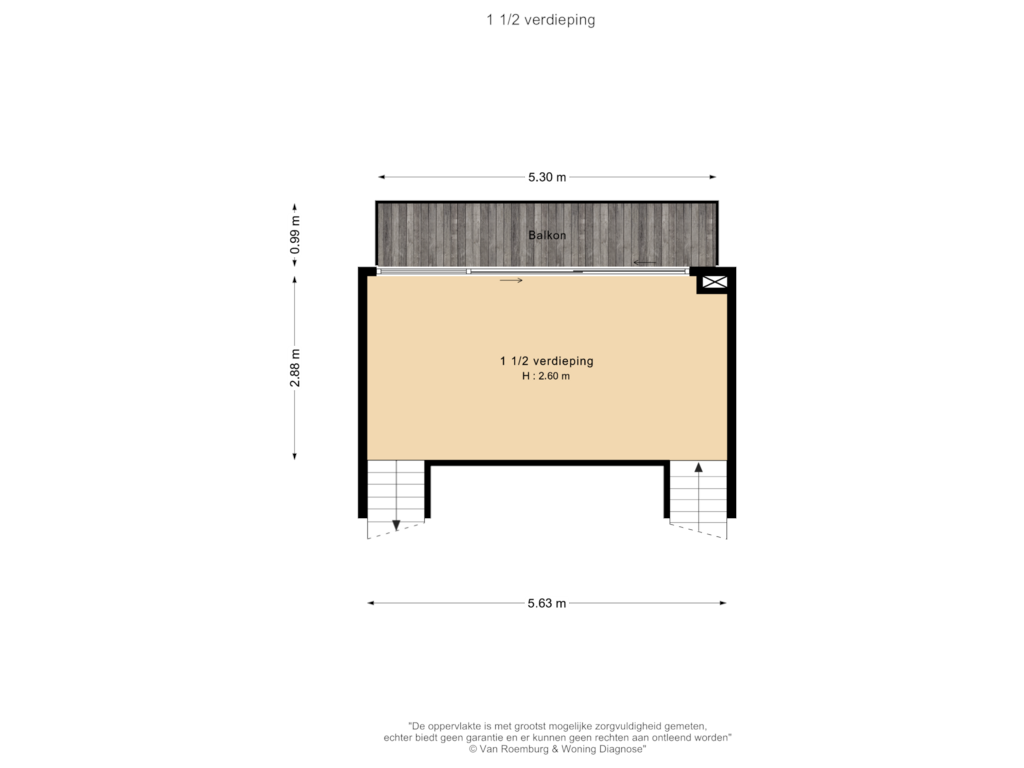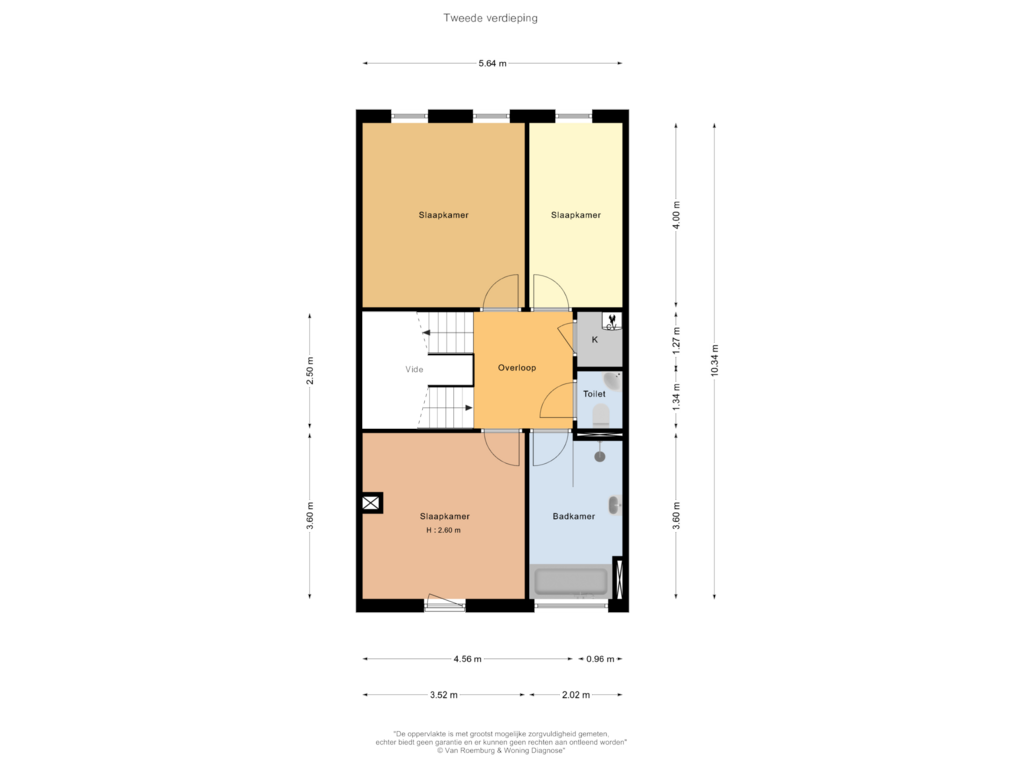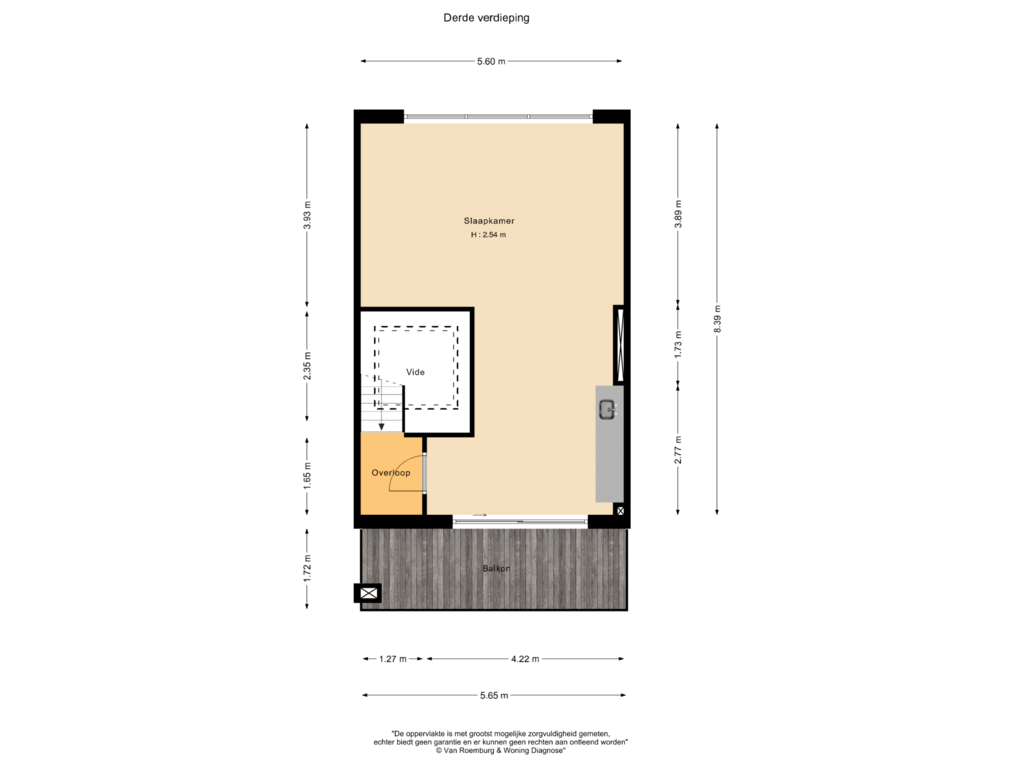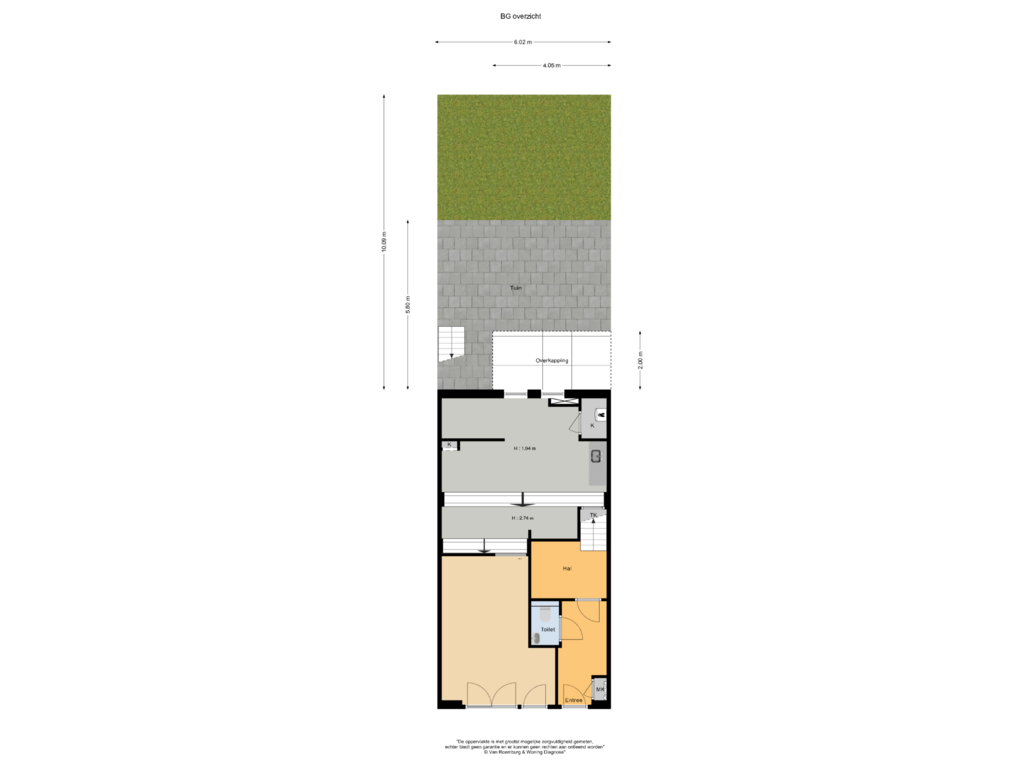This house on funda: https://www.funda.nl/en/detail/koop/amsterdam/huis-william-barlowlaan-149/43624278/
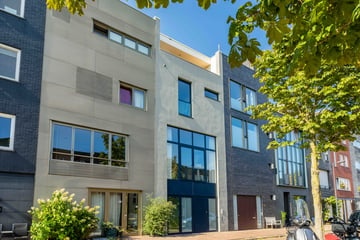
Description
***Architecturally designed, very large and bright townhouse from 2008 with a gross floor area of 299 m². With a deep northwest-facing garden, located on the beloved Steigereiland Zuid on a relatively large plot. ***
The garden offers afternoon and evening sun. The house has four bedrooms plus a multifunctional downstairs space that can also be used as bedrooms or a practice room. It is a playful house, designed in split-level, with high ceilings that create a very spacious and bright atmosphere.
The ceiling height in the living room is about four meters, and you can look all the way up, almost 10 meters high. The house stands free, so there are no contact noises. The ceiling height in the downstairs workroom (about 29 m²) is 1.95 meters, which is why it is not included in the usable floor space, but it offers many extra possibilities.
The house is energy-efficient (Energy Label A) and equipped with underfloor heating in all rooms. The house features a geothermal heat pump, which was renewed in 2023. Therefore, you don’t need to pay for district heating or gas; the house generates its own energy. In 2024, the house was refreshed, with the facades replastered and painted, floors renewed or repaired, and the interior fully painted. It’s move-in ready. The transition to perpetual leasehold under favorable conditions has already been made.
LOCATION:
Steigereiland has a highly varied street scene with lots of creativity, partly due to the variety in free-standing buildings. Detached houses, linked homes, 2-, 3-, and 4-story houses, homes by the water, spacious gardens, inner streets; everything can be found here. Nearby, within walking distance, are a primary school, a playground, a music school, a sailing school, a small neighborhood store, various daycares, a restaurant, and a theater. The Diemerpark, one of the largest city parks in Amsterdam, is also within walking distance. Here, you'll find a soccer and field hockey club. Less than 5 minutes by bike from Steigereiland is a lovely small beach in this park, perfect for swimming and sunbathing in the summer. For a larger beach with full facilities, you can bike a bit further east to the city beach, where you'll find various restaurants, a surf school, and ample parking.
Additionally, you’ll find a wider variety of shops and specialty stores (butcher, fishmonger, bakery, etc.), as well as a beauty salon, a shoemaker, and a convenience store. Thanks to the new bike bridge over the Amsterdam-Rhine Canal, the city center is easily accessible by bike. Tram 26 takes you to Central Station in fifteen minutes, and the A10 ring road is easily accessible.
LAYOUT:
Ground floor: The downstairs space has multiple uses, such as an office or practice space, but can also serve as a studio or multiple bedrooms for teenagers. The front part can even be used as a parking space/car/motorbike workspace due to the double doors.
Entrance, hallway with new cast floor and toilet, access to the adjacent multifunctional room with double doors to the outside, freely configurable space at the rear (about 30 m² and 1.95 m high, so not included in the usable floor area) with pantry featuring a fridge, dishwasher, countertop, sink, and storage cabinet.
The heat pump (2023) is housed in a closet. There is a hidden door in the hallway that can be opened if needed to connect the adjacent space.
Half-stair up: The beautiful heights and ample natural light are immediately noticeable; all spaces flow playfully into each other, including the staircase with eight full-width steps, which invite cozy seating. Large kitchen with new cast floor, kitchen island with all conveniences, including an induction hob, extractor fan (vented outside), fridge, freezer (2020), and Bosch dishwasher. There is a large sliding door with access to the renovated terrace. From here, stairs lead to the deep garden with a stone terrace, facing northwest.
First floor: Half-stair up, four-meter-high living room with oak floor and beautiful wood-burning stove. At the front, there is a French balcony with double doors. There is lovely interaction with the stairwell (almost 10 meters high), making the space feel very spacious.
Half-stair up again: Here is a delightful workspace or play area for the children. At the rear, there is another large sliding door with a house-wide, renovated balcony.
Second floor: Landing, bedroom at the front. The bathroom is also at the front and has natural light, a rain shower, a sink, and a bathtub. At the rear are two bedrooms. There is a second toilet with a sink and storage space.
Third floor: Landing, again a house-wide and deep balcony with large sliding doors at the front, making the upper room a very pleasant and bright space. From here, there is a beautiful view over the distant surroundings.
On this floor is one large living area with a pantry, suitable for a master bedroom or semi-independent living (au pair or parent), office/residence, or two bedrooms. At the rear, there is also a beautiful view over the island.
LEASEHOLD:
The leasehold is perpetual, and the current period runs until June 1, 2056, and is indexed annually. The current annual canon is €4,526.05 and is tax-deductible. The transition to perpetual leasehold has been made under favorable conditions and amounts to €3,765.58 from June 1, 2056.
PARTICULARS:
• Creative, beautifully built house, with split levels, lots of light, space, views, and outdoor areas, suitable for various living/work/use possibilities
• Located on a beloved, child-friendly, and atmospheric island with only destination traffic.
• Sunny garden with ample shade, two luxurious balconies, and a veranda
• The entire house is equipped with underfloor heating
• Geothermal heat pump 2023, pipe system from 2008 at the time of construction
• Usable floor area is 200 m², extra space is the rear part of the ground floor (about 29 m² with a height of 1.95 m), designated as other indoor space
• Gross floor area is 299 m².
• Transition to perpetual leasehold made under favorable conditions, now €3765 per year
• Outdoor electrical points installed in several places
• Delivery by mutual agreement, short-term delivery is negotiable
• Notary choice for buyer; Ring model Amsterdam
This project information has been compiled with the utmost care. However, no liability is accepted for any incompleteness, inaccuracies, or otherwise, nor for the consequences thereof. All specified dimensions and surfaces are indicative. Buyers will have the opportunity to measure the surface area of this object before or after the sale. If they waive this, they release SEM brokers B.V. and the owners of the property from all liability.
The buyer has their own duty to investigate all matters of importance to them. With regard to this property, the broker acts as an advisor to the seller. NVM terms and conditions apply.
***This property is listed by an MVA Certified Expat Broker***
Features
Transfer of ownership
- Asking price
- € 1,095,000 kosten koper
- Asking price per m²
- € 5,475
- Listed since
- Status
- Sold under reservation
- Acceptance
- Available in consultation
Construction
- Kind of house
- Single-family home, row house (split-level residence)
- Building type
- Resale property
- Year of construction
- 2008
- Type of roof
- Flat roof
Surface areas and volume
- Areas
- Living area
- 200 m²
- Other space inside the building
- 29 m²
- Exterior space attached to the building
- 31 m²
- Volume in cubic meters
- 564 m³
Layout
- Number of rooms
- 8 rooms (5 bedrooms)
- Number of bath rooms
- 1 bathroom and 2 separate toilets
- Bathroom facilities
- Shower, walk-in shower, bath, sink, and washstand
- Number of stories
- 6 stories
- Facilities
- Mechanical ventilation and passive ventilation system
Energy
- Energy label
- Insulation
- Double glazing
- Heating
- Heat pump
- Hot water
- Geothermal heating
Cadastral data
- AMSTERDAM AU 2337
- Cadastral map
- Area
- 1 m²
- Ownership situation
- Municipal ownership encumbered with long-term leaset
- Fees
- € 4,526.05 per year
Exterior space
- Location
- Alongside a quiet road, in residential district and unobstructed view
- Garden
- Back garden
- Back garden
- 61 m² (10.09 metre deep and 6.02 metre wide)
- Balcony/roof terrace
- Balcony present
Parking
- Type of parking facilities
- Paid parking and public parking
Photos 64
Floorplans 7
© 2001-2024 funda
































































