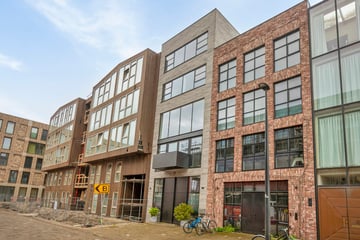This house on funda: https://www.funda.nl/en/detail/koop/amsterdam/huis-woiskistraat-88/43730283/

Woiskistraat 881087 VT AmsterdamCentrumeiland
€ 1,299,000 k.k.
Description
Very energy-efficient and high-quality industrial townhouse of over 215 m2 with a lovely southwest-facing garden with on-site parking. The house has five bedrooms, three bathrooms, a garden, two terraces and a balcony. On the ground floor there is a guesthouse with its own entrance, kitchen and bathroom.
LAYOUT
Ground floor: Entrance, meter cupboard, installations, storage room and wardrobe
On the left towards the studio of 40m2 with its own entrance with a modern kitchen and bathroom that is now used as a guesthouse but can also function as a practice/business at home. At the rear access to the lovely sunny garden (southwest) of 90m2. The garden is now divided into a terrace area and 4 parking spaces, but can be redesigned according to your own wishes.
Right from the entrance hall to the staircase to the first floor.
First floor: luxurious kitchen/diner with cooking island and five-metre high loft. Neff kitchen appliances, Quooker, Liebherr wine cooler, extra freezer. The large sliding doors provide access to a wonderfully spacious indoor loggia facing southwest (afternoon and evening sun). There is also a balcony on the east side. Preparation for a fireplace.
Second floor: Spacious lounge/living room, sound-insulating TV wall, guest toilet and preparation for a fireplace.
Third floor: three bedrooms, separate toilet, laundry room with storage room and a bathroom with a rain shower, bath and stainless steel taps.
Fourth floor: master bedroom, space for a king size bed, spacious walk-in closet, bathroom with toilet, double stainless steel rain shower, ceiling hole glass shower wall. The hydrophore provides sufficient pressure. There is also a spacious private terrace facing southwest.
GROUND LEASE
The house is located on leasehold land from the municipality of Amsterdam. It is a perpetual leasehold right. The canon amounts to € 9,987 per year (General provisions of 2016). It is possible to buy this perpetually for € 345,838
PARTICULARITIES
* Separate energy and heat facilities for guest and main accommodation
* Hydrophore, which ensures sufficient pressure on all floors
* 90m2 southwest-facing garden, now used as a sun terrace and four parking spaces on its own (closed) property
* Ceiling high doors
* Glass balustrades
* Concrete walls and stairways
* Powered concrete floor
* Aluminum frames with high-efficiency glass
* Additional sun-resistant glass on the west side
* Balcony at the front, west-facing loggia adjacent to the kitchen-diner + private terrace on the top floor
* 9 solar panels, with optimizers for optimal efficiency!
* Underfloor heating
* Sprinkler fire protection system
* Energy label A+++, double heat pump, extra 200 liter boiler
* Flood prevention: Object is built about 3.5 meters above NAP
* Delivery in consultation
SURROUNDINGS
The Woiskistraat is located on Center Island (IJburg). A 5-minute walk from the beach “Blijburg”. IJburg offers a good and diverse range of schools, shops, the spacious Diemerpark, many sports facilities and good public transport. The Center is only 20 minutes away by tram 26, close to the ring and arterial roads, Schiphol.
GENERAL
All information contained in this offer has been compiled by us with great care. However, we accept no liability with regard to this information, nor can any rights be derived from the information provided.
We would be happy to make an appointment with you for a viewing without obligation!
Features
Transfer of ownership
- Asking price
- € 1,299,000 kosten koper
- Asking price per m²
- € 6,042
- Listed since
- Status
- Available
- Acceptance
- Available in consultation
Construction
- Kind of house
- Mansion, row house
- Building type
- Resale property
- Year of construction
- 2023
- Type of roof
- Flat roof covered with asphalt roofing
Surface areas and volume
- Areas
- Living area
- 215 m²
- Exterior space attached to the building
- 21 m²
- Plot size
- 150 m²
- Volume in cubic meters
- 762 m³
Layout
- Number of rooms
- 8 rooms (5 bedrooms)
- Number of bath rooms
- 3 bathrooms and 2 separate toilets
- Bathroom facilities
- 3 walk-in showers, 2 toilets, 3 sinks, and bath
- Number of stories
- 6 stories
Energy
- Energy label
- Insulation
- Completely insulated
- Heating
- Possibility for fireplace, complete floor heating and heat pump
- Hot water
- Electrical boiler
Cadastral data
- AMSTERDAM AU 3925
- Cadastral map
- Area
- 150 m²
- Ownership situation
- Municipal ownership encumbered with long-term leaset
- Fees
- € 9,677.16 per year with option to purchase
Exterior space
- Location
- Alongside a quiet road and in residential district
- Garden
- Back garden and sun terrace
- Back garden
- 90 m² (15.00 metre deep and 6.00 metre wide)
- Garden location
- Located at the southwest with rear access
- Balcony/roof terrace
- Roof terrace present
Parking
- Type of parking facilities
- Paid parking, parking on gated property, parking on private property, public parking and resident's parking permits
Photos 40
© 2001-2025 funda







































