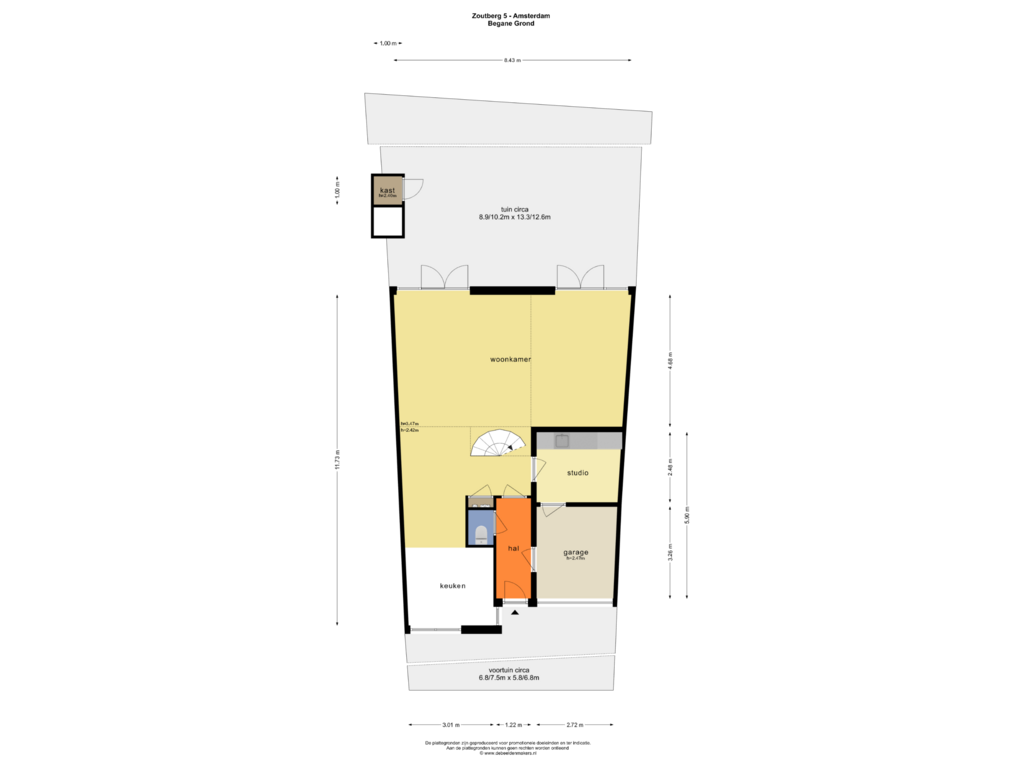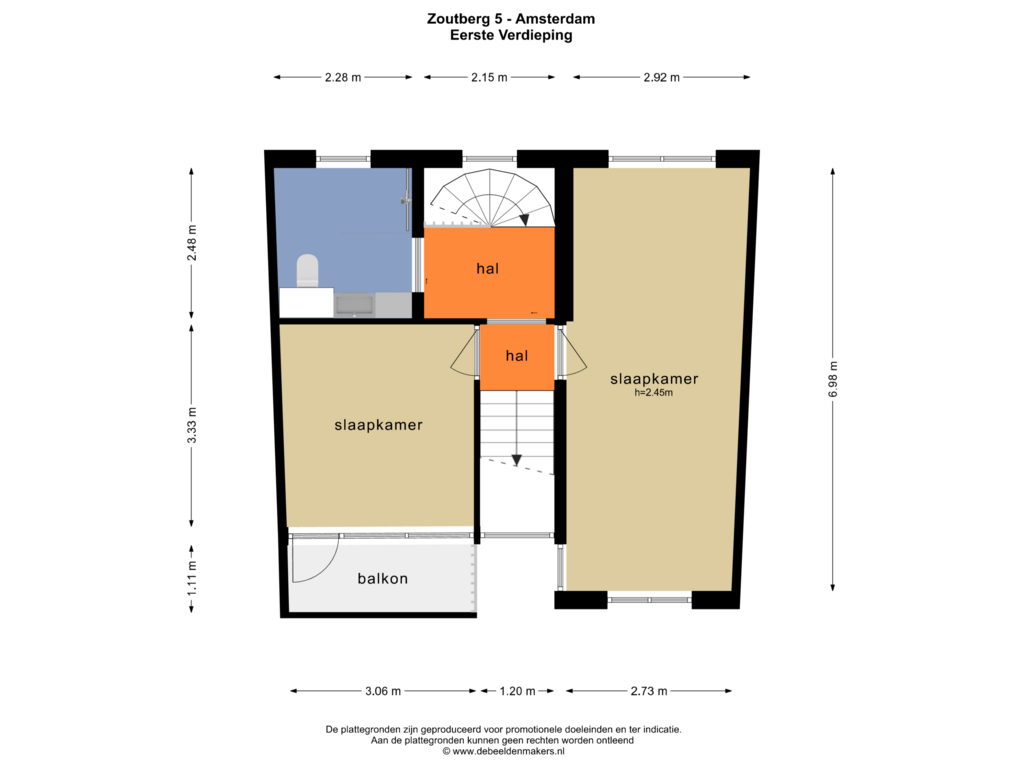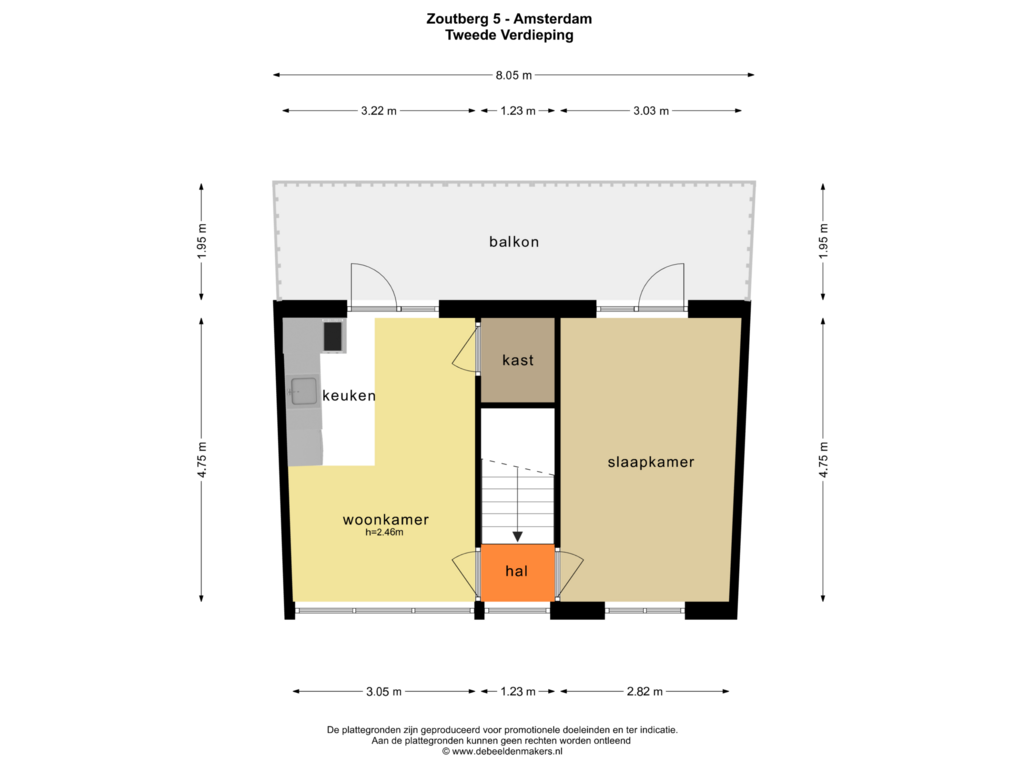This house on funda: https://www.funda.nl/en/detail/koop/amsterdam/huis-zoutberg-5/43767022/

Zoutberg 51035 KS AmsterdamTwiske-West
€ 950,000 k.k.
Eye-catcherDeze tussenwoning met garage, oprit, ligt aan vaarwater met steiger!
Description
The house is located in a quiet, child-friendly residential area and on a dead-end street, near the nature and recreation area 't Twiske. Within walking distance you will find a shopping center and a supermarket. Sufficient public transport facilities and the ferry to Amsterdam CS. The NDSM site is a short distance away, where you will find a wide choice of shops, but also the well-known restaurants such as Pllek, Loetje and Cannibaal Royal. The house is conveniently located with regard to the Ring-A-10, A-5 and A-8. There is sufficient free parking in the area.
Layout ground floor:
Entrance, toilet with sink, access to the garage and access to the utility room with a custom-made kitchen, medicine cabinet, washing machine and dryer connection, utility room and garage have a cast floor. Bright living room and dining room completely oriented towards the garden with two French doors. Open kitchen with built-in appliances including Liebherr refrigerator with wine cooler, freezer and automatic ice cube machine, dishwasher, induction hob, hot air steam oven + microwave and Quooker.
A canopy has been placed on the outside at the back, so you can sit outside quite quickly and for a long time and it is almost completely lockable. Ground floor with oak flooring.
You reach the first floor via an oak spiral staircase:
Lockable landing, sliding door to bathroom with teak washbasin, walk-in shower with rain shower, design radiator and second toilet, bedroom with door to balcony at the front, second very spacious bedroom (possibility to make 2 bedrooms).
Fixed staircase to second floor:
Small landing, spacious room with kitchenette with induction and further furnished as a living room, from this room you reach the roof terrace, separate room for the hybrid pump, fourth room is bedroom with walk-in closet, washbasin and access to the roof terrace.
Features:
-Lovely house!
-Living area 163 m2
-Plot area 263 m2;
-Energy label A+ (including double glazing, roof insulation, facade insulation, solar panels, hybrid pump)
-Leasehold bought off in perpetuity;
-Driveway for 2 cars
Features
Transfer of ownership
- Asking price
- € 950,000 kosten koper
- Asking price per m²
- € 5,828
- Listed since
- Status
- Available
- Acceptance
- Available in consultation
Construction
- Kind of house
- Single-family home, row house
- Building type
- Resale property
- Year of construction
- 1994
- Type of roof
- Flat roof
Surface areas and volume
- Areas
- Living area
- 163 m²
- Other space inside the building
- 9 m²
- Exterior space attached to the building
- 19 m²
- External storage space
- 1 m²
- Plot size
- 263 m²
- Volume in cubic meters
- 401 m³
Layout
- Number of rooms
- 6 rooms (4 bedrooms)
- Number of bath rooms
- 1 bathroom and 1 separate toilet
- Bathroom facilities
- Walk-in shower, toilet, and washstand
- Number of stories
- 3 stories
- Facilities
- Mechanical ventilation, TV via cable, and solar panels
Energy
- Energy label
- Insulation
- Completely insulated
- Heating
- CH boiler
- Hot water
- CH boiler
- CH boiler
- Hybride pomp (gas-fired combination boiler from 2024, in ownership)
Cadastral data
- AMSTERDAM AN 2223
- Cadastral map
- Area
- 263 m²
- Ownership situation
- Municipal long-term lease
- Fees
- Paid until 01-01-2043
Exterior space
- Location
- Alongside a quiet road, along waterway, in residential district and unobstructed view
- Garden
- Back garden and front garden
- Back garden
- 81 m² (12.50 metre deep and 6.50 metre wide)
- Garden location
- Located at the northeast
- Balcony/roof terrace
- Roof terrace present and balcony present
Storage space
- Shed / storage
- Built-in
- Facilities
- Electricity
Garage
- Type of garage
- Built-in
- Capacity
- 1 car
- Facilities
- Electricity
Parking
- Type of parking facilities
- Parking on private property and public parking
Photos 41
Floorplans 3
© 2001-2025 funda











































