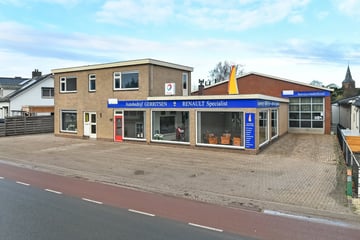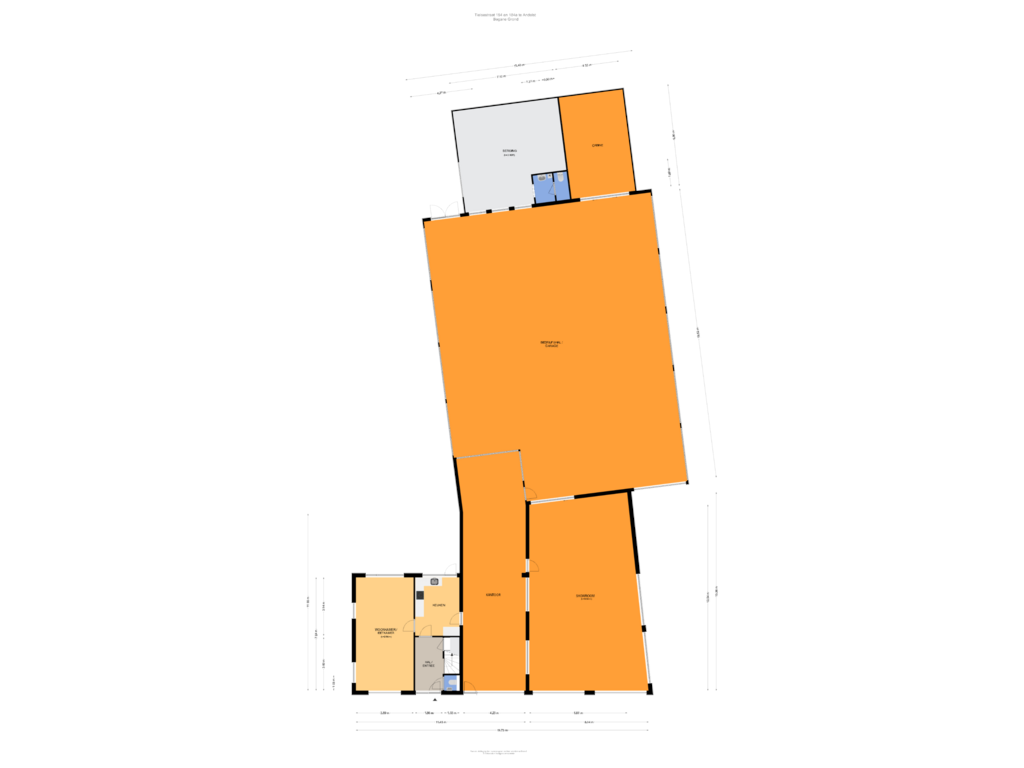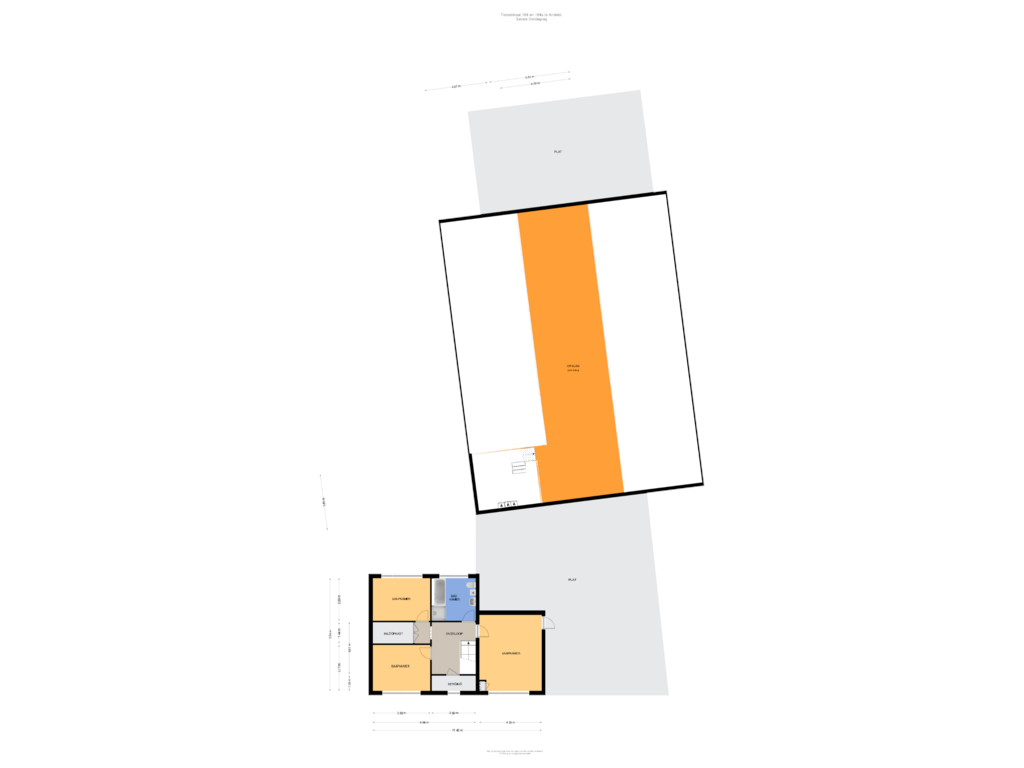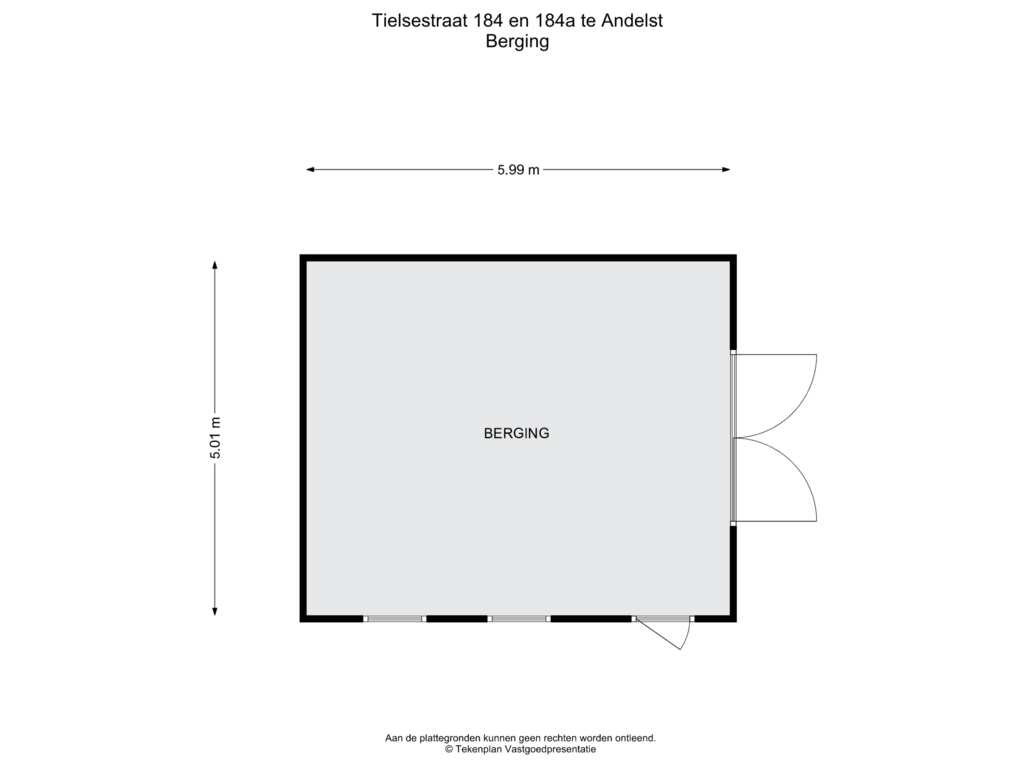This house on funda: https://www.funda.nl/en/detail/koop/andelst/huis-tielsestraat-184/43611227/

Description
Unieke mogelijkheid om te wonen en te werken op dezelfde locatie!
Op een goede zichtlocatie en op een ruim grondperceel (1.740m²) gelegen woonhuis met showroom-/kantoor en bedrijfsruimte (voormalig autobedrijf). De bereikbaarheid en de parkeermogelijkheden zijn goed en is op korte afstand van de autosnelwegen A-15 en A-50 gelegen.
Woonhuis: bouwjaar: oorspronkelijk bouwjaar 1930. In 1965 opnieuw opgetrokken. Woonoppervlakte: 130m². Perceel: 1.740m².
Indeling woonhuis:
Entree, ruime hal met trapopgang, kelderkast en toilet met fonteintje. De woonkamer is voorzien van een inzethaard en grote raampartijen waardoor er veel lichtinval is. De dichte woonkeuken heeft een nette keukeninrichting, deur naar de grote achtertuin en toegang tot het autogaragebedrijf.
1e Verdieping:
Grote overloop met inloopkast en toegang tot de 3 ruime slaapkamer (21, 12 en 12m²). De badkamer is voorzien van een ligbad, douche met cabine, toilet en wastafel. Wasruimte met aansluiting voor wasmachine.
Bedrijfsruimte: bouwjaar 1965.
Afmetingen: Showroom: 95m². Kantoor: 50m². Bedrijfsruimte: 302m². Perceel 1.740m².
Indeling:
Entree aan de voorzijde, kantoor met magazijn en trap naar ruime zolderberging. De showroom van 95m² is voorzien van een tegelvloer en heeft een doorgang naar de aangrenzende bedrijfsruimte. De bedrijfsruimte is voorzien van hefbruggen, werkbanken, vetvangput, wasruimte, toilet en heaters. De bandenopslag is circa 45m² groot.
Overname van de inventaris van het garagebedrijf is bespreekbaar.
Aan de achterzijde is er een grote achtertuin aanwezig met veel privacy en uitzicht op de kerktoren.
Algemeen:
3 x c.v. installaties aanwezig (woonhuis, showroom en garage) Nefit HR uit 2019
Het woonhuis is goed onderhouden en heeft een energielabel G.
Het woonhuis beschikt over 3 slaapkamers
Nette keuken en badkamer
Houten tuin berging in de achtertuin circa 30m²
De bedrijfsruimte heeft een frontbreedte van 12.50 meter
Alle maatvoeringen zijn plus/minus en kunnen derhalve geen rechten aan ontleend worden.
Features
Transfer of ownership
- Asking price
- € 695,000 kosten koper
- Asking price per m²
- € 5,346
- Listed since
- Status
- Sold under reservation
- Acceptance
- Available in consultation
Construction
- Kind of house
- Single-family home, detached residential property
- Building type
- Resale property
- Year of construction
- 1930
- Type of roof
- Flat roof covered with asphalt roofing
Surface areas and volume
- Areas
- Living area
- 130 m²
- External storage space
- 30 m²
- Plot size
- 1,740 m²
- Volume in cubic meters
- 453 m³
Layout
- Number of rooms
- 4 rooms (3 bedrooms)
- Number of bath rooms
- 1 bathroom and 1 separate toilet
- Bathroom facilities
- Shower, bath, toilet, and sink
- Number of stories
- 2 stories
- Facilities
- TV via cable
Energy
- Energy label
- Insulation
- No insulation
- Heating
- CH boiler
- Hot water
- CH boiler
- CH boiler
- Nefit HR (oil-fired combination boiler from 2019, in ownership)
Cadastral data
- VALBURG G 319
- Cadastral map
- Area
- 1,740 m²
- Ownership situation
- Full ownership
Exterior space
- Location
- In residential district
- Garden
- Back garden, front garden and side garden
- Back garden
- 480 m² (20.00 metre deep and 24.00 metre wide)
- Garden location
- Located at the north with rear access
Storage space
- Shed / storage
- Detached wooden storage
- Facilities
- Electricity
Garage
- Type of garage
- Possibility for garage and parking place
Parking
- Type of parking facilities
- Parking on private property
Photos 46
Floorplans 3
© 2001-2024 funda
















































