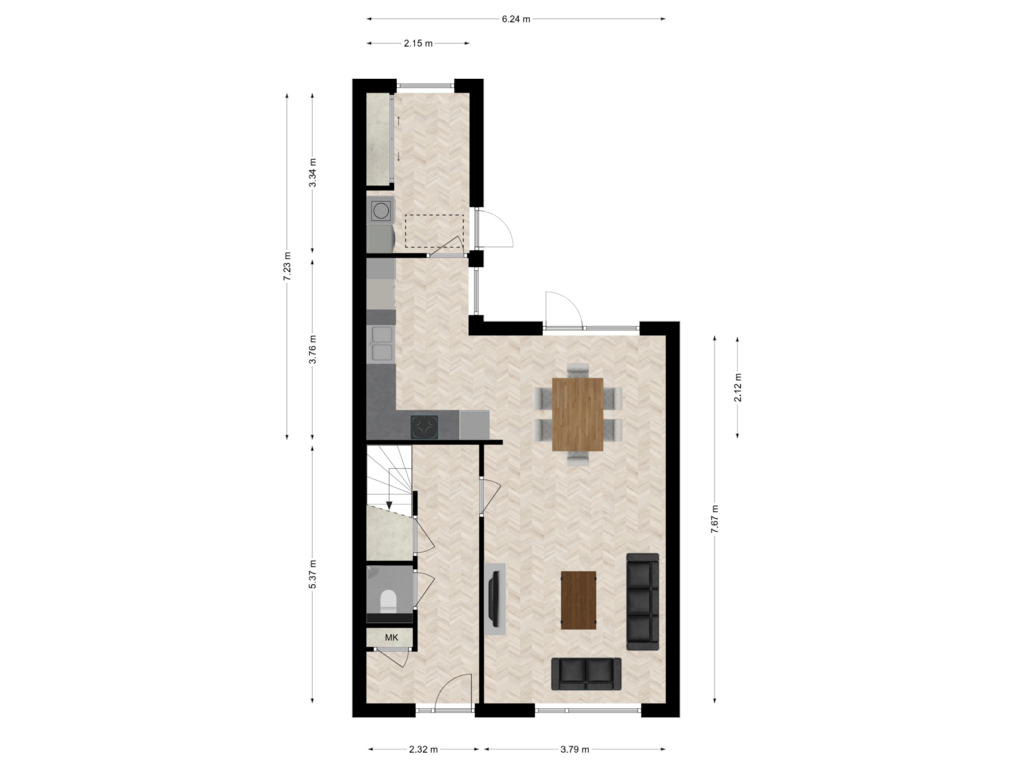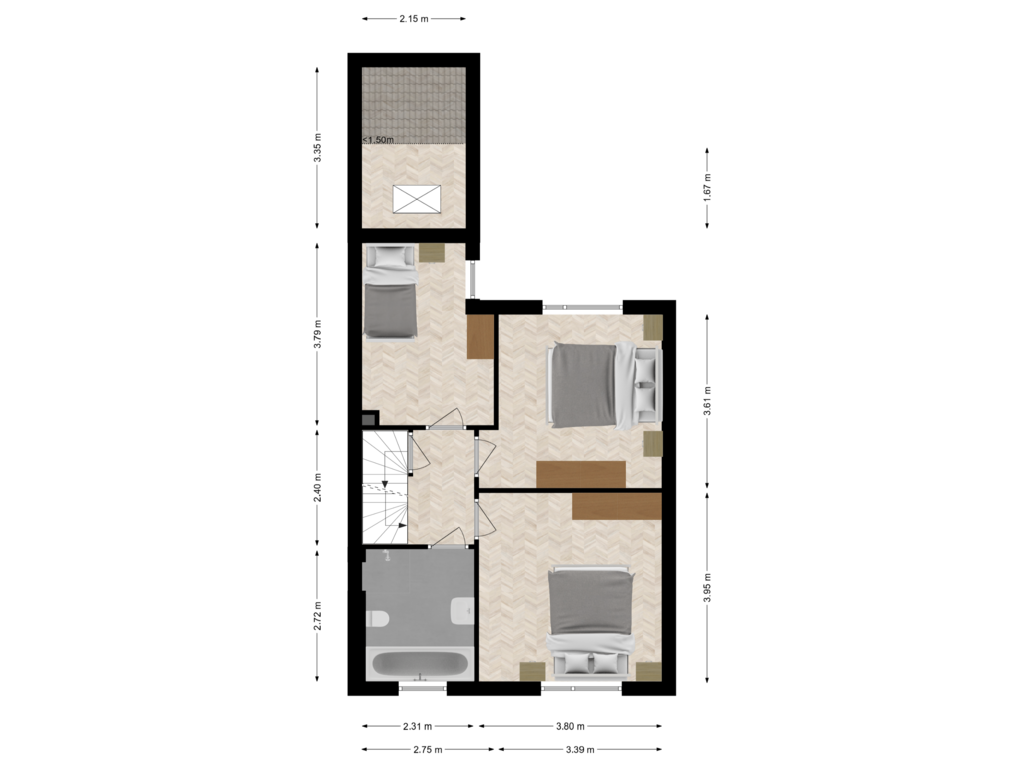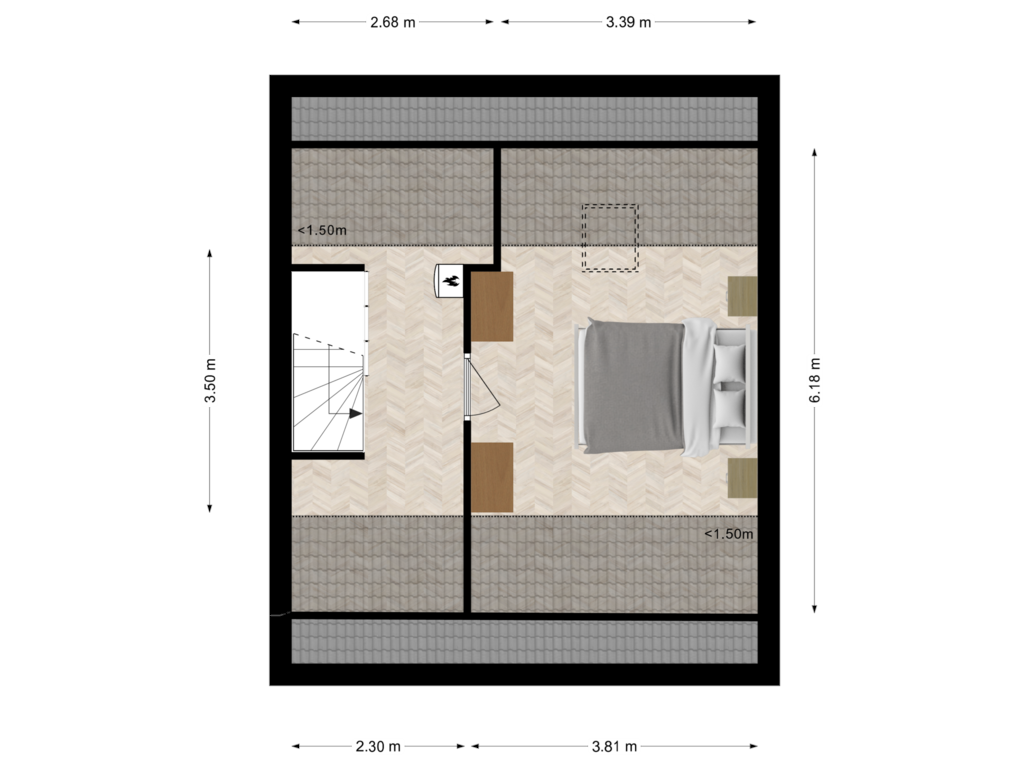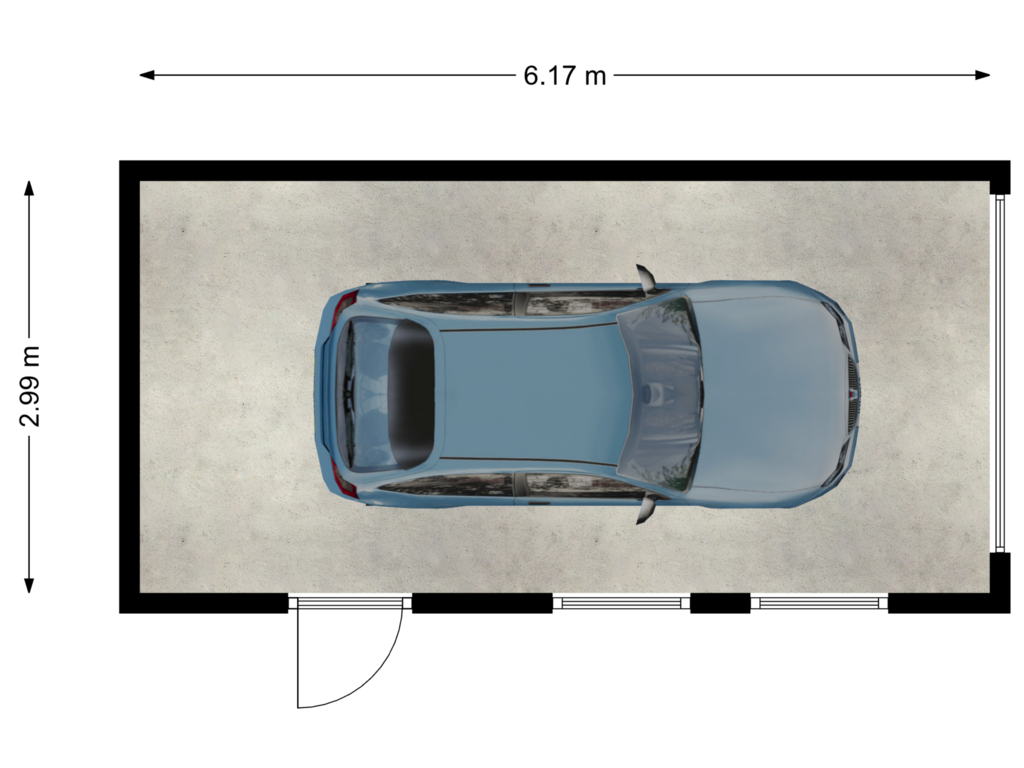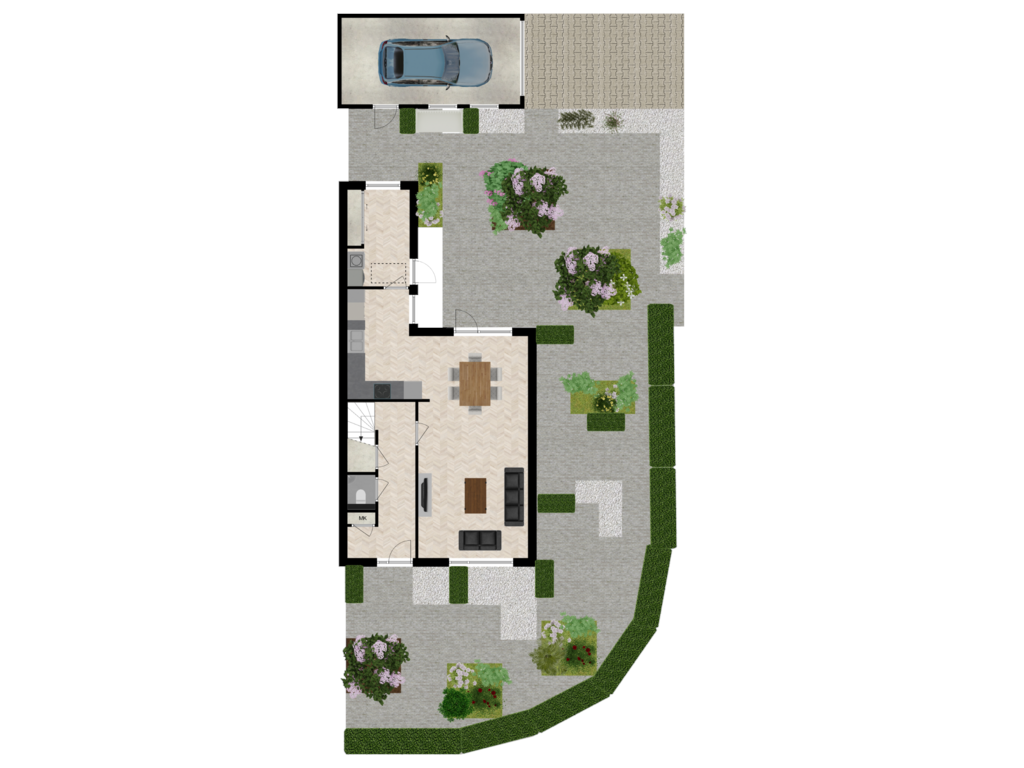This house on funda: https://www.funda.nl/en/detail/koop/angeren/huis-grundel-19/43779496/
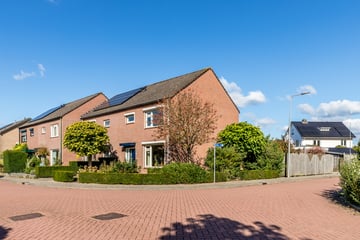
Eye-catcherVerrassende hoekwoning met garage en fijne beschutte tuin!
Description
Surprising corner house with garage and lovely secluded garden! This well-maintained property has everything you’re looking for: a beautifully landscaped front, side, and rear garden, a bright and cozy living room, and a semi-open kitchen that seamlessly connects to the living space. With three spacious bedrooms and an additional attic room, ideal as a workspace, hobby room, or fourth bedroom, this house offers plenty of possibilities. The detached garage with its own driveway completes the package. Located on a quiet street, just a short distance from the village center and all necessary amenities, you can enjoy comfortable and carefree living in a pleasant neighborhood here.
Angeren is modest in size but excellently connected to the surrounding cities. It offers the peace and charm of the countryside, combined with the proximity of urban amenities. Facilities such as a bus stop, supermarket, primary school, community center, and sports facilities are within walking distance. In just a few minutes by bike, you’re in nearby Huissen, and both Arnhem and Nijmegen are easily and quickly accessible by bus or car. The connection to the highway network (with the A12, A15, A50 & A325 nearby) is excellent.
Layout
Ground floor: entrance, L-shaped hallway with coat rack and utility closet, toilet with sink and ventilation, storage cupboard under the staircase. Living room with oak flooring, several windows, and a back door to the garden equipped with electric shutters. Semi-open kitchen complete with a 4-burner induction cooktop with extractor hood, refrigerator, dishwasher, combi-microwave oven, pot carousel, and ample storage space in upper and lower cabinets. Passage to utility room with connections for washing machine and dryer, sliding wardrobe, and hatch to the attic.
First floor: landing with access to three bedrooms, bathroom, and staircase to the attic. Master bedroom at the front and two bedrooms at the rear with beautiful views of the square, the dike, and the back garden. Bathroom in black and white color scheme, featuring a bathtub, wall-mounted toilet, shower with handheld showerhead, sink unit, wall cabinet, and mirrored cabinet with lighting.
Second floor: landing with space for central heating system (Vaillant), access to a bright and well-sized attic room with Velux skylight, perfectly suited as a workspace, hobby room, or fourth bedroom.
Garden: neatly maintained rear garden complete with a terrace with an idyllic pergola, plant beds, paths, and a lockable gate to your own driveway in front of the garage. The detached stone garage has an electric rolling door. The well-kept front and side gardens are landscaped with mature shrubs and a beautiful variety of plants.
Key features
Well-maintained family home with bright living room, semi-open kitchen, and utility room.
Three bedrooms and attic room, which can be used as a fourth bedroom.
Neatly landscaped front, side, and rear gardens, complete with detached stone garage with its own driveway.
In short, a comfortable corner house located on a quiet street, with the village center and all necessary amenities in close proximity.
Living area: approx. 131 m²
Other indoor space: approx. 4 m²
External storage space: approx. 18 m²
Living volume: approx. 496 m³
Plot size: 285 m²
Asking price: € 425.000,- buyer’s costs
Acceptance in consultation
Features
Transfer of ownership
- Asking price
- € 425,000 kosten koper
- Asking price per m²
- € 3,244
- Listed since
- Status
- Sold under reservation
- Acceptance
- Available in consultation
Construction
- Kind of house
- Single-family home, corner house
- Building type
- Resale property
- Year of construction
- 1978
- Type of roof
- Gable roof covered with roof tiles
Surface areas and volume
- Areas
- Living area
- 131 m²
- Other space inside the building
- 4 m²
- External storage space
- 18 m²
- Plot size
- 285 m²
- Volume in cubic meters
- 496 m³
Layout
- Number of rooms
- 7 rooms (4 bedrooms)
- Number of bath rooms
- 1 bathroom and 1 separate toilet
- Bathroom facilities
- Shower, bath, toilet, sink, and washstand
- Number of stories
- 2 stories and an attic
- Facilities
- Skylight, optical fibre, and rolldown shutters
Energy
- Energy label
- Insulation
- Roof insulation, energy efficient window and insulated walls
- Heating
- CH boiler
- Hot water
- CH boiler
- CH boiler
- Vaillant Ecotec plus 25-30/CW4 (gas-fired combination boiler from 2015, in ownership)
Cadastral data
- ANGEREN D 1271
- Cadastral map
- Area
- 20 m²
- Ownership situation
- Full ownership
- ANGEREN D 1273
- Cadastral map
- Area
- 265 m²
- Ownership situation
- Full ownership
Exterior space
- Location
- Alongside a quiet road and in residential district
- Garden
- Back garden, surrounded by garden, front garden and side garden
- Back garden
- 54 m² (7.50 metre deep and 7.25 metre wide)
- Garden location
- Located at the northeast with rear access
Garage
- Type of garage
- Detached brick garage
- Capacity
- 1 car
- Facilities
- Electrical door and electricity
- Insulation
- Roof insulation, double glazing and insulated walls
Parking
- Type of parking facilities
- Parking on private property and public parking
Photos 34
Floorplans 5
© 2001-2024 funda


































