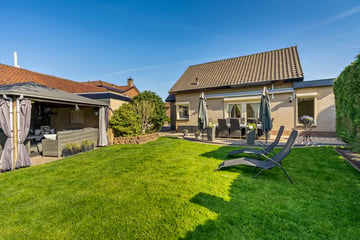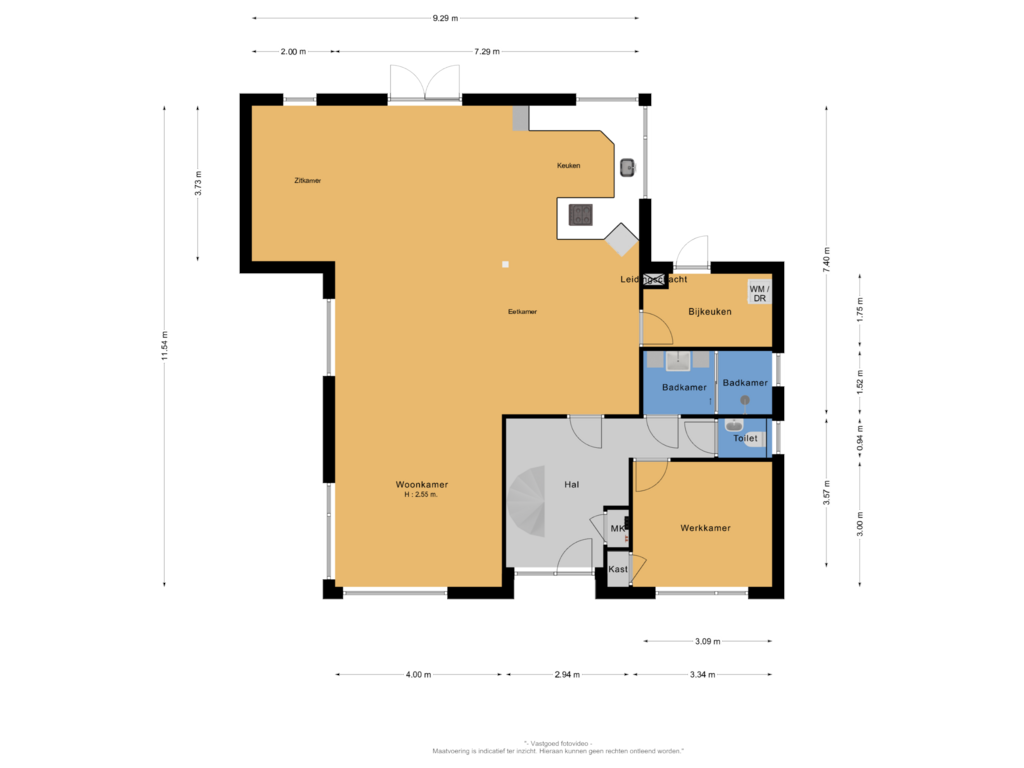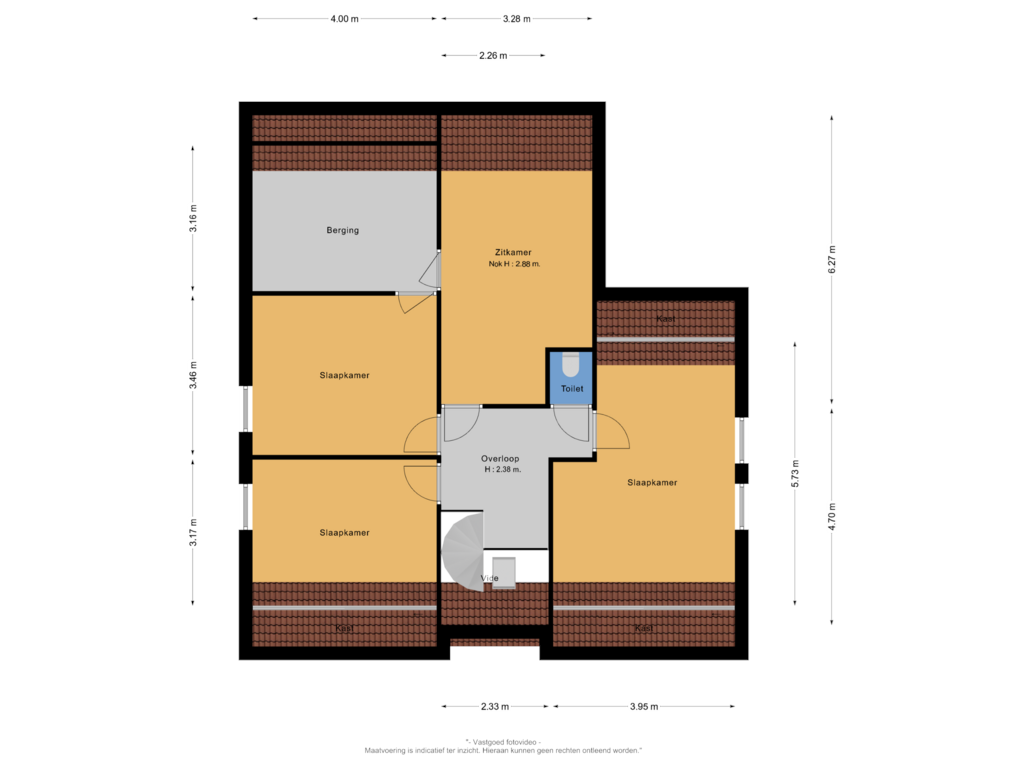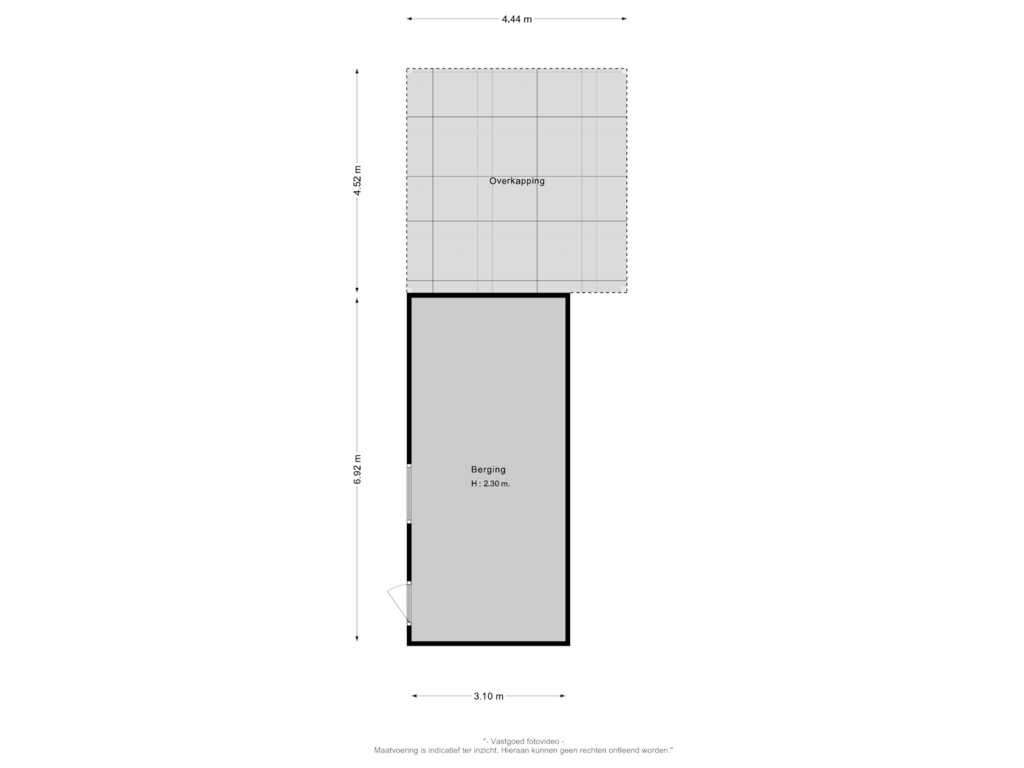This house on funda: https://www.funda.nl/en/detail/koop/angeren/huis-iepenstraat-1/43548196/

Iepenstraat 16687 AA AngerenKern Angeren
€ 595,000 k.k.
Description
Spacious detached house with driveway, garage and garden on a spacious plot (560 m²). On a living area of approx. 195 m², all living pleasure is available; The spacious ground floor is optimally laid out with, in addition to a spacious living room with open kitchen, also a bathroom and the possibility for a ground floor bedroom. Insulation, air conditioning and shutters increase living comfort. The well-kept front garden and private driveway are connected to the private backyard on the sunny south - where you can enjoy a lot of privacy. In the detached brick garage there is enough space for a car, bicycles and/or scooters.
The house is located in the (inside) bend of the Iepenstraat and the Lodderhoeksestraat in the pleasant Lingewaarden village of Angeren. All necessary amenities can be found within walking distance here; including bus stop, supermarket, primary school, sports fields, village hall and petit restaurant. Angeren, with its rich club life, is located in the Betuwe on the Rijndijk with its floodplains. In this area you will find beautiful cycling and walking routes. By bike you can quickly reach the center of Huissen with a varied range of shops and many cafes and restaurants. By car or bus you can easily reach Arnhem or Nijmegen and in a few minutes by car you can easily reach the national (motorway) road network (A15, A325, A12 or A50).
Lay out
Ground floor: entrance/hall with space for a wardrobe, meter cupboard and spiral staircase to the first floor. From the hall access to the spacious and bright living room with many windows, garden-oriented patio doors and space for various lounge and dining areas. The also spacious open kitchen in u-shape with the cooking area in the peninsula is finished with wooden worktop and has plenty of storage space in the drawers and cupboards. The set-up includes: an induction hob with 4 heat zones, extractor hood, combi oven, dishwasher, refrigerator and an extensive sink. In the adjoining utility room are the connections for washing machine and dryer and the location of the central heating system (Intergas, 2013). There is also enough space for an extra freezer or refrigerator, for example. A door provides access to the backyard. The ground floor bathroom has a spacious shower with luxurious rain, massage and hand shower, two bathroom cabinets and a wide washbasin with mirror above. Furnished as an office/study, the ground floor room can easily be designed as a bedroom. The separate toilet is equipped with a wall closet, fountain and toilet window. The ground floor is neatly furnished with sleek and light wall finishes and in light colors and a graceful tiled floor (expanded in 1999 and equipped with underfloor heating).
First floor: wide landing and loft with skylight. The landing provides access to the three spacious bedrooms and the separate toilet. With a few simple adjustments – installing a (sky) window and/or dormer window – even a fourth and fifth bedroom can be realized on this floor. The attic is accessible through two hatches in two of the bedrooms.
Outdoor space and outbuildings: in the large backyard facing south you will experience a pleasant feeling of privacy. Adjacent to the rear façade and at the back of the garden, a total of three terraces have been designed, connected by a lawn. Behind the detached brick garage is a romantic gazebo. The garden is fully fenced for optimal privacy and has a gate to the driveway. There is/are outdoor lighting, outdoor taps and a sprinkler system available. There is space for about 4 vehicles on the driveway. The detached garage annex storage room of approximately 7 x 3 meters offers sufficient storage space in addition to parking.
Details
This detached family home, originally built in 1973, was extended in 1999 (at the rear on the ground floor) and in 2010-2012 (construction at the rear). The house has been maintained with care, in 2001 new jointing of the facades and (energy-saving) improvements have been applied over the years such as cavity wall insulation (2016). The living room has air conditioning and (partly) underfloor heating. The house is equipped with shutters (except for the front door) and a wide awning has been installed on the rear façade. With this (family) home, for example, life-long living or working from home are among the possibilities!
Usable living area: approx. 195 m²
External storage space: approx. 22 m²
Living volume: approx. 697 m³
Plot size: 560 m²
Features
Transfer of ownership
- Asking price
- € 595,000 kosten koper
- Asking price per m²
- € 3,051
- Original asking price
- € 610,000 kosten koper
- Listed since
- Status
- Available
- Acceptance
- Available in consultation
Construction
- Kind of house
- Single-family home, detached residential property
- Building type
- Resale property
- Year of construction
- 1973
- Type of roof
- Combination roof covered with asphalt roofing and roof tiles
Surface areas and volume
- Areas
- Living area
- 195 m²
- External storage space
- 22 m²
- Plot size
- 560 m²
- Volume in cubic meters
- 697 m³
Layout
- Number of rooms
- 7 rooms (4 bedrooms)
- Number of bath rooms
- 1 bathroom and 2 separate toilets
- Bathroom facilities
- Shower, sink, and washstand
- Number of stories
- 2 stories
- Facilities
- Air conditioning, outdoor awning, skylight, and rolldown shutters
Energy
- Energy label
- Insulation
- Roof insulation, double glazing and insulated walls
- Heating
- CH boiler and partial floor heating
- Hot water
- CH boiler
- CH boiler
- Intergas (gas-fired combination boiler from 2013, in ownership)
Cadastral data
- ANGEREN D 709
- Cadastral map
- Area
- 560 m²
- Ownership situation
- Full ownership
Exterior space
- Location
- Alongside busy road, sheltered location and in centre
- Garden
- Back garden, front garden and side garden
- Back garden
- 180 m² (15.00 metre deep and 12.00 metre wide)
- Garden location
- Located at the south
Garage
- Type of garage
- Detached brick garage
- Capacity
- 1 car
- Facilities
- Electricity
Parking
- Type of parking facilities
- Parking on private property and public parking
Photos 30
Floorplans 3
© 2001-2024 funda
































