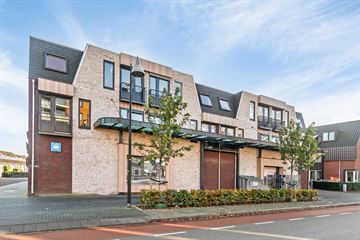
Description
Op een mooie locatie aan de westkant van Apeldoorn, is dit speelse 3-kamerappartement gelegen. Het appartement is gesitueerd op de 1e etage en beschikt over een royaal en zonnig terras (circa 6 m²) en een berging.
Het appartementencomplex is gebouwd in 1985, is uitstekend onderhouden, geheel voorzien van kunststof kozijnen met dubbele beglazing en verwarming doormiddel van cv. Daarnaast is er een afgesloten entree met intercom en liftinstallatie. De vve is gezond, de maandelijkse servicekosten bedragen € 150,-.
Indeling:
entree, hal, toilet en cv-ruimte. Nette badkamer met douche en wastafelmeubel (2015). Werk/slaapkamer met aansluitpunten voor wasmachine en droger en een 2e grote slaapkamer.
Speelse, lichte woonkamer voorzien van nette laminaatvloer en een frans balkon, moderne open keuken uit 2015, voorzien van afwasmachine, fornuis en afzuigkap, verder is hier nog een vaste kast aanwezig en kan men achter de eethoek via een loopdeur naar het terras op de galerij.
Met de ligging nabij het centrum als ook de bossen op enkele fietsminuten afstand is het een aantrekkelijke locatie om te wonen. Het geheel is netjes verzorgd. De fiets kunt u kwijt in een apart af te sluiten berging op de begane grond.
Features
Transfer of ownership
- Last asking price
- € 269,000 kosten koper
- Asking price per m²
- € 4,015
- Service charges
- € 150 per month
- Status
- Sold
Construction
- Type apartment
- Galleried apartment (apartment)
- Building type
- Resale property
- Year of construction
- 1985
- Specific
- Partly furnished with carpets and curtains
- Type of roof
- Flat roof
Surface areas and volume
- Areas
- Living area
- 67 m²
- External storage space
- 4 m²
- Volume in cubic meters
- 220 m³
Layout
- Number of rooms
- 3 rooms (2 bedrooms)
- Number of bath rooms
- 1 bathroom and 1 separate toilet
- Bathroom facilities
- Shower and washstand
- Number of stories
- 1 story
- Located at
- 1st floor
- Facilities
- Optical fibre, elevator, mechanical ventilation, and TV via cable
Energy
- Energy label
- Insulation
- Double glazing
- Heating
- CH boiler
- Hot water
- CH boiler
- CH boiler
- Remeha Avanta (gas-fired combination boiler from 2011, in ownership)
Cadastral data
- APELDOORN U 9879
- Cadastral map
- Ownership situation
- Full ownership
Exterior space
- Location
- In residential district
Storage space
- Shed / storage
- Built-in
- Facilities
- Electricity
Parking
- Type of parking facilities
- Paid parking, public parking and resident's parking permits
VVE (Owners Association) checklist
- Registration with KvK
- No
- Annual meeting
- No
- Periodic contribution
- No
- Reserve fund present
- No
- Maintenance plan
- No
- Building insurance
- No
Photos 23
© 2001-2025 funda






















