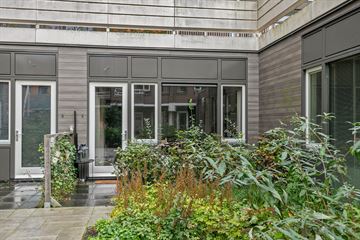
Description
Ben jij op zoek naar een INSTAPKLAAR appartement in het centrum van Apeldoorn? Wil je rustig wonen maar wel binnen een paar stappen in hartje centrum staan? Deze woning is gelegen aan de prachtige binnentuin van het onlangs getransformeerde gebouw 'De Brinkhof'. Een echte eyecatcher met prachtige PVC vloer, zonverduisterende gordijnen en plafonds van maar liefst 3.10m hoog! Het appartement heeft een ruime slaapkamer met toegang tot de patio, heerlijk terras en berging. Je loopt letterlijk je deur uit en staat in de stad. Het appartement heeft grote raampartijen en heeft hierdoor veel lichtinval. Ook heeft de woning een inpandige berging met wasmachineaansluiting en er is een gemeenschappelijk dakterras en binnentuin gerealiseerd aan de binnenzijde van het pand. Uniek in Apeldoorn!!
Indeling:
Binnenkomst in de woonkamer welke toegang geeft tot alle vertrekken. Woonkamer met hoge plafonds (3.10), toegang tot de tuin, open keuken, inpandige berging met aansluiting voor wasmachine en droger. Slaapkamer met en-suite badkamer voorzien van mooi tegelwerk, inloopdouche en wastafel. Toegang tot de patio welke u deelt met 3 andere bewoners van het complex.
Opleverniveau:
Volledig gestoffeerd opgeleverd met een PVC vloer, hoge plinten en zon verduisterende gordijnen. Keuken welke van alle gemakken is voorzien (koelkast, vaatwasser, combi-oven magnetron, inductiekookplaat). De wanden zijn wit afgewerkt en de badkamer is voorzien van ruime inloopdouche, wastafel met mengkraan en spiegel voorzien van verlichting.
Bijzonderheden:
- Gemeenschappelijk dakterras en binnentuin, UNIEK!
- De woning is in 2022 gerealiseerd
- De maandelijkse VvE bijdrage is € 86,70
- De woning wordt verwarmd middels blokverwarming. Het voorschot wordt maandelijks aan de VvE betaald en bedraagt € 63,20 per maand
Een bezichtiging plannen? Neem contact met ons op!
*Aan deze advertentie kunnen geen rechten worden ontleend.
Features
Transfer of ownership
- Asking price
- € 239,000 kosten koper
- Asking price per m²
- € 5,311
- Listed since
- Status
- Sold under reservation
- Acceptance
- Available immediately
- VVE (Owners Association) contribution
- € 86.70 per month
Construction
- Type apartment
- Ground-floor apartment (apartment)
- Building type
- Resale property
- Year of construction
- 1978
- Specific
- Partly furnished with carpets and curtains
Surface areas and volume
- Areas
- Living area
- 45 m²
- Other space inside the building
- 1 m²
- Exterior space attached to the building
- 10 m²
- External storage space
- 2 m²
- Volume in cubic meters
- 138 m³
Layout
- Number of rooms
- 2 rooms (1 bedroom)
- Number of bath rooms
- 1 bathroom and 1 separate toilet
- Bathroom facilities
- Shower and sink
- Number of stories
- 1 story
- Located at
- Ground floor
- Facilities
- Elevator
Energy
- Energy label
- Heating
- Communal central heating
- Hot water
- Electrical boiler
Cadastral data
- APELDOORN U 9828
- Cadastral map
- Ownership situation
- Full ownership
Exterior space
- Location
- Sheltered location and in centre
- Garden
- Patio/atrium and front garden
- Front garden
- 10 m² (2.20 metre deep and 4.50 metre wide)
- Garden location
- Located at the west
Storage space
- Shed / storage
- Storage box
Parking
- Type of parking facilities
- Paid parking, public parking and parking garage
VVE (Owners Association) checklist
- Registration with KvK
- Yes
- Annual meeting
- Yes
- Periodic contribution
- Yes (€ 86.70 per month)
- Reserve fund present
- Yes
- Maintenance plan
- Yes
- Building insurance
- Yes
Photos 24
© 2001-2024 funda























