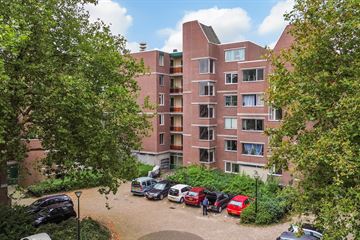
Description
HOUTSNIJDERSHORST 125 APELDOORN
On a nice place in the district De Maten 2-room apartment situated on the 1st floor. The complex has a closed entrance, elevator and a storage room in the basement.
The location is also ideal, a short distance from shopping center De Eglantier, railway station Apeldoorn de Maten, the Matenpark and major highways. It is only 10 minutes by bike to the center of Apeldoorn.
Layout: Hallway with meter cupboard, bright living room with laminate flooring, half open kitchen with appliances. From the spacious bedroom (10 m²) is the balcony (3m²) accessible. Also from the bedroom you have access to the modern bathroom (4m²) with a hanging toilet, walk-in shower, sink and connection for the washing equipment.
The house has been thoroughly updated in 2021. For example, there is a new kitchen installed, the distribution board has been replaced and the living room and hallway have been plastered again.
Heating through block heating, hot water supply through boiler (property) and partial double glazing. Service costs are
131, - per month, advance heating costs € 68, - per month.
Neat apartment, finished in light colors.
Asking price: € 195,000.
Acceptance: in consultation
Features
Transfer of ownership
- Last asking price
- € 195,000 kosten koper
- Asking price per m²
- € 4,875
- Status
- Sold
- VVE (Owners Association) contribution
- € 131.00 per month
Construction
- Type apartment
- Galleried apartment (apartment)
- Building type
- Resale property
- Year of construction
- 1978
- Type of roof
- Flat roof covered with asphalt roofing
Surface areas and volume
- Areas
- Living area
- 40 m²
- Exterior space attached to the building
- 3 m²
- External storage space
- 5 m²
- Volume in cubic meters
- 135 m³
Layout
- Number of rooms
- 2 rooms (1 bedroom)
- Number of bath rooms
- 1 bathroom
- Bathroom facilities
- Shower, toilet, and sink
- Number of stories
- 1 story
- Located at
- 1st floor
- Facilities
- Optical fibre, elevator, mechanical ventilation, and passive ventilation system
Energy
- Energy label
- Insulation
- Partly double glazed
- Heating
- Communal central heating
- Hot water
- Electrical boiler
Cadastral data
- APELDOORN AC 7655
- Cadastral map
- Ownership situation
- Full ownership
- APELDOORN AC 7655
- Cadastral map
- Ownership situation
- Full ownership
Exterior space
- Location
- In residential district and unobstructed view
- Balcony/roof terrace
- Balcony present
Storage space
- Shed / storage
- Storage box
- Insulation
- Double glazing
Parking
- Type of parking facilities
- Public parking
VVE (Owners Association) checklist
- Registration with KvK
- Yes
- Annual meeting
- Yes
- Periodic contribution
- Yes (€ 131.00 per month)
- Reserve fund present
- Yes
- Maintenance plan
- Yes
- Building insurance
- Yes
Photos 28
© 2001-2025 funda



























