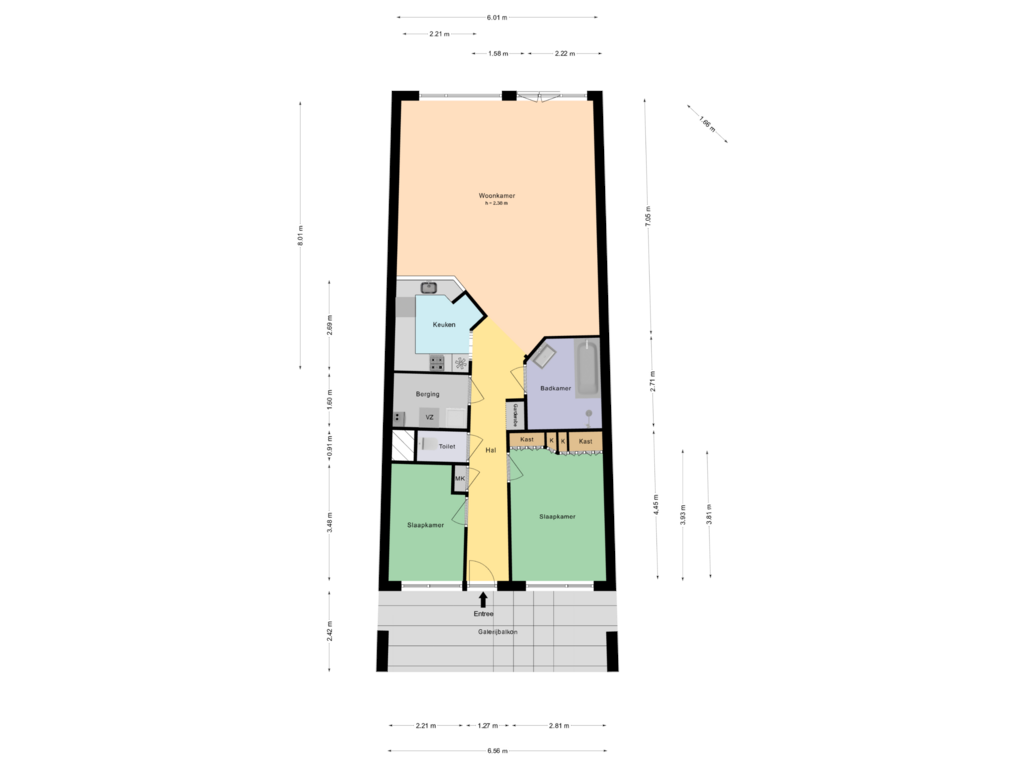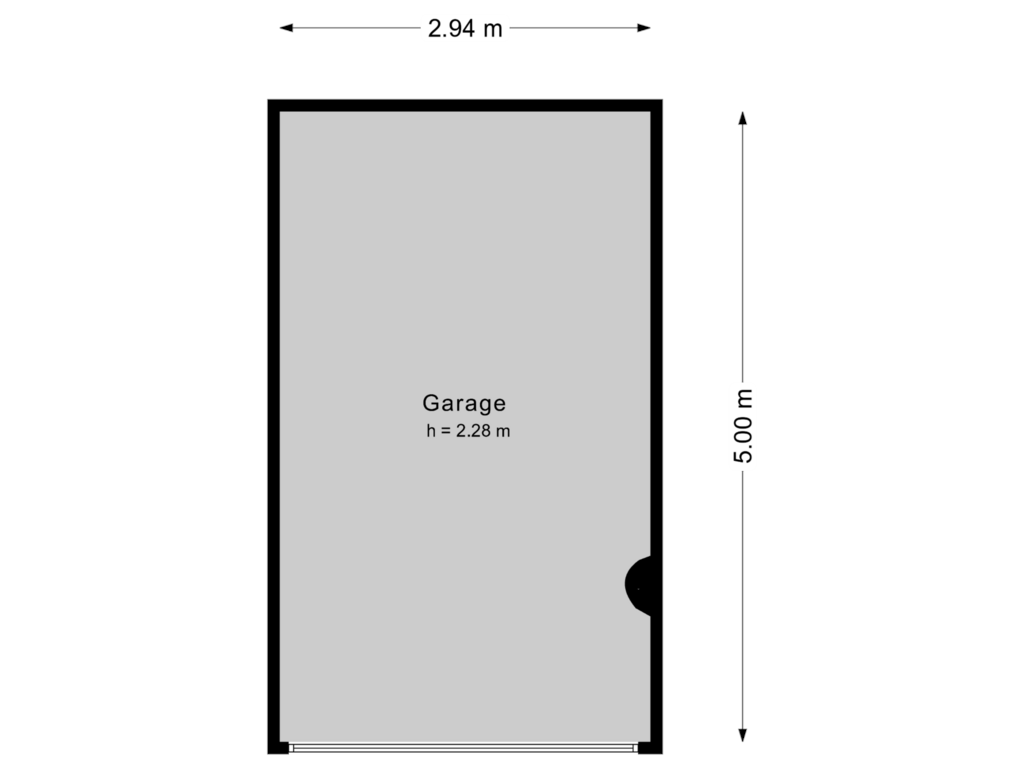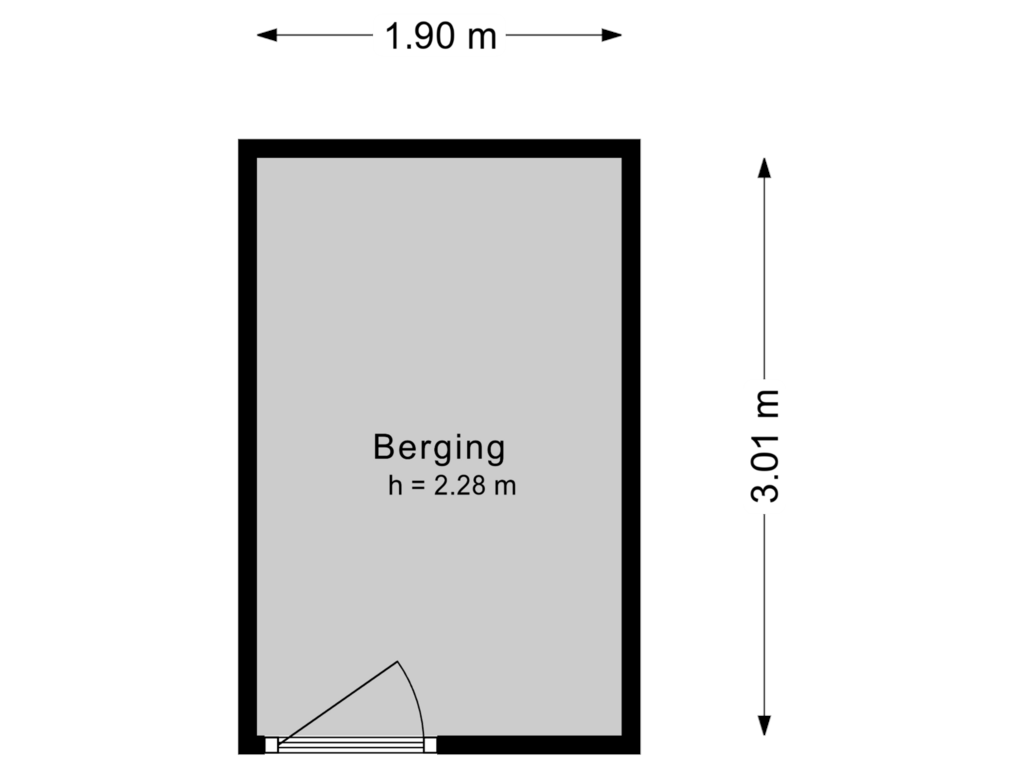This house on funda: https://www.funda.nl/en/detail/koop/apeldoorn/appartement-kanaalstraat-276/43672685/

Kanaalstraat 2767311 MV ApeldoornDe Haven
€ 339,500 k.k.
Eye-catcherRuim 3-kamerappartement met vrij uitzicht op het Apeldoorns Kanaal!
Description
Op een mooie locatie aan het Apeldoorns Kanaal en op loopafstand van het centrum gelegen, ruim 3-kamer appartement met eigen berging in de onderbouw, galerijbalkon aan de achterzijde en een frans balkon aan de voorzijde!
Gebruiksoppervlakte wonen: 87m².
Indeling:
Entree/hal, ruime en lichte woonkamer met Frans balkon en prachtig uitzicht over het Apeldoorns Kanaal, halfopen keuken met diverse inbouwapparatuur, 2 slaapkamers waarvan de grote kamer is voorzien van een vaste kastenwand, nette badkamer met inloopdouche, ligbad en wastafelmeubel, separaat toilet met fonteintje, ruime wasruimte met opstelling Cv-ketel. Ruim balkon aan de galerijzijde gesitueerd op de middag/avondzon met een elektrisch bedienbaar zonnescherm. Het appartement is voorzien van een fraaie laminaatvloer.
In de onderbouw bevinden zich de garagebox en de berging.
Bouwjaar 1997. Het appartement beschikt over een definitief (oud) energielabel C. In 2022 zijn de HR Cv-ketel en de mechanische ventilatiebox vervangen.
Het complex is voorzien van een beveiligde entree met videofoon, ruime entreehal, liftinstallatie, afvalcontainerruimte en fietsenstalling. De servicekosten voor het appartement bedragen € 136,33 per maand.
Rustig gelegen aan de Kanaaloevers en op loopafstand van alle voorzieningen!
Let op: Optioneel is een garagebox in de onderliggende parkeergarage bij te kopen.
Aanvaarding: in overleg/kan direct
Vraagprijs: € 339.500,- kosten koper exclusief garagebox.
Vraagprijs: € 374.500,- kosten koper inclusief garagebox.
Interesse in dit appartement? Schakel direct uw eigen NVM aankoopmakelaar in. Uw NVM aankoopmakelaar komt op voor uw belang en bespaart u tijd, geld en zorgen.
Features
Transfer of ownership
- Asking price
- € 339,500 kosten koper
- Asking price per m²
- € 3,902
- Listed since
- Status
- Available
- Acceptance
- Available in consultation
- VVE (Owners Association) contribution
- € 136.33 per month
Construction
- Type apartment
- Galleried apartment (apartment)
- Building type
- Resale property
- Year of construction
- 1996
- Accessibility
- Accessible for people with a disability and accessible for the elderly
- Type of roof
- Flat roof covered with asphalt roofing
- Quality marks
- Energie Prestatie Advies
Surface areas and volume
- Areas
- Living area
- 87 m²
- External storage space
- 20 m²
- Volume in cubic meters
- 258 m³
Layout
- Number of rooms
- 3 rooms (2 bedrooms)
- Number of bath rooms
- 1 bathroom and 1 separate toilet
- Bathroom facilities
- Walk-in shower, bath, sink, and washstand
- Number of stories
- 1 story
- Located at
- 2nd floor
- Facilities
- Outdoor awning, CCTV security camera system, french balcony, optical fibre, elevator, mechanical ventilation, and TV via cable
Energy
- Energy label
- Insulation
- Completely insulated
- Heating
- CH boiler
- Hot water
- CH boiler
- CH boiler
- Remeha Avanta Ace 28C (gas-fired from 2022, in ownership)
Cadastral data
- APELDOORN AA 2569
- Cadastral map
- Ownership situation
- Full ownership
Exterior space
- Location
- Alongside a quiet road, alongside waterfront, in centre, in residential district and unobstructed view
- Balcony/roof terrace
- Balcony present
Storage space
- Shed / storage
- Built-in
- Facilities
- Electricity
- Insulation
- No insulation
Parking
- Type of parking facilities
- Paid parking and public parking
VVE (Owners Association) checklist
- Registration with KvK
- Yes
- Annual meeting
- Yes
- Periodic contribution
- Yes (€ 136.33 per month)
- Reserve fund present
- Yes
- Maintenance plan
- Yes
- Building insurance
- Yes
Photos 40
Floorplans 3
© 2001-2024 funda










































